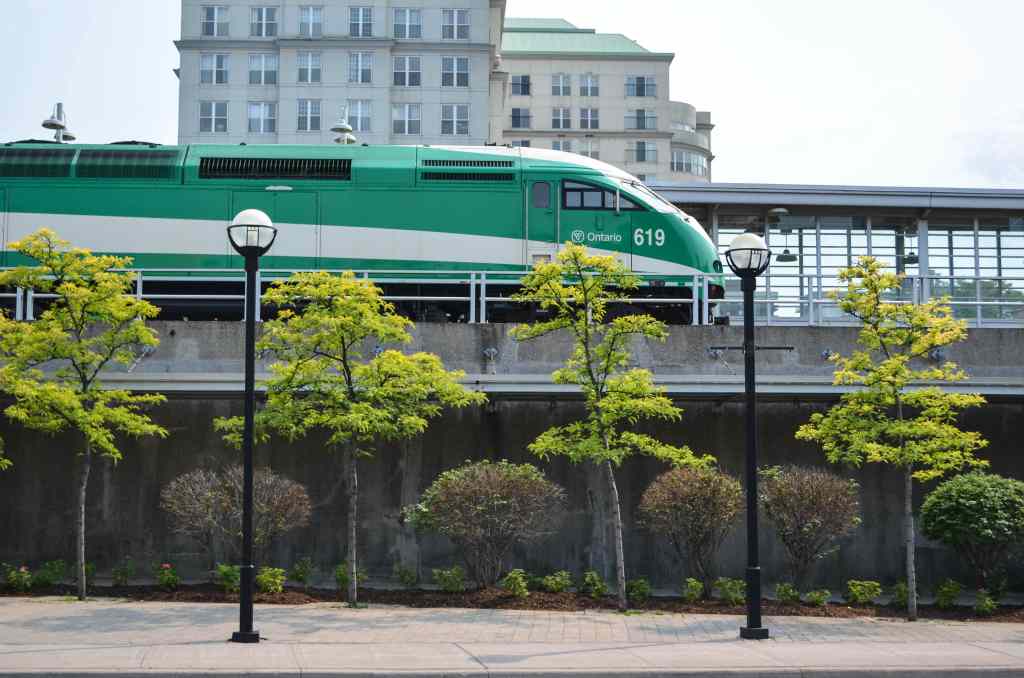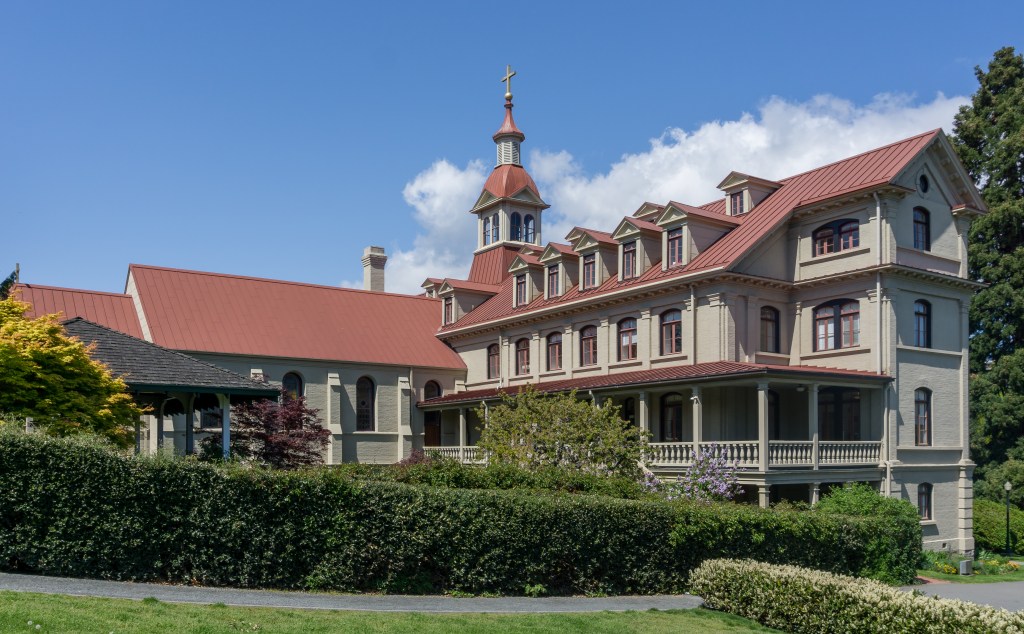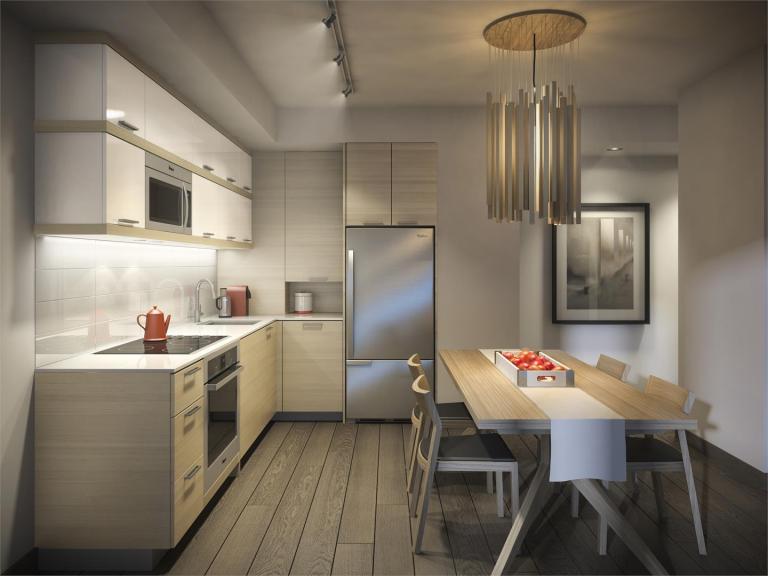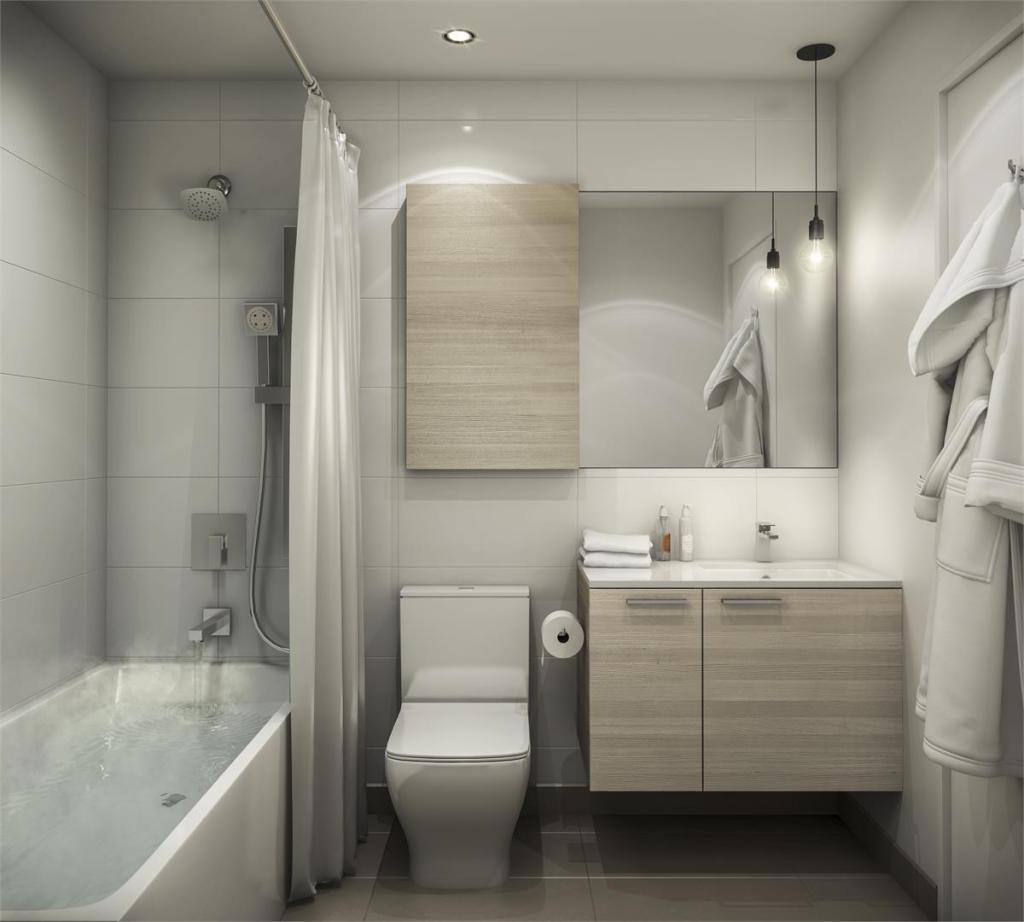Preconstruction High-rise condo at Toronto 266 King Street West, Toronto,...
Read More7481 Woodbine Ave #203, Markham, ON L3R 2W1 (647) 806-8188
Copyright © 2021 CondoTrend. All rights reserved.
This master-planned community has a mixed-use residential high-rise tower, reviving a spectacular North York site. The debut tower will be 29 stories tall and have 336 suites.
This development will be located at 1215 York Mills Road in North York’s Parkwoods-Donalda neighbourhood. Urban Capital Property Group and ALIT Developments present this property, which was designed by Rafael + Bigauskas Architects.
Nature has established some wonderful areas, where its inhabitants are inextricably linked. Harmonious with its surroundings, emphasizing openness and breathtaking vistas, the design creates an optimal balance of outdoor and interior areas, given the property’s proximity to more than 100 acres of ravines and parks.

With convenient access to the Don Valley Parkway and Highway 401, as well as a wealth of extra facilities such as alternative schools, shopping, eating places, and other services, this neighborhood is an ideal location and an intriguing project for investors and first-time homeowners alike. Be the first to establish a house in this newly recognized landmark area.
As a result of its convenient position near public transportation, Crestwood Preparatory College and Victoria Park Collegiate Institute are just a few minutes away from 1215 Yorkmills, making it a good choice for off-campus student accommodation. Nearby schools include Donview Middle School, Fenside PS, George S Henry Academy, Ars Day School and Cassandra Public School.


This structure connects recreational facilities to a network of hiking, cycling, and walking routes, as well as playgrounds. Within this building project, new roadways will be constructed to connect the north and south sectors, as well as to try to blend the new development with the Don Valley’s inherent character while encouraging an improved pedestrian experience.
This fully furnished condominium complex has an intriguing assortment of building amenities that will aid you in enjoying a fully urban lifestyle. On the ground level, you’ll discover a 24-hour concierge, lounge spaces, a dining room and bar, a party room and kitchen, a state-of-the-art gym, a yoga studio, a children’s playground, a golf simulator, a dog washing station, and a bicycle repair and tire refill station.


There are flats with one, two, or three bedrooms available. The units vary in size from 499 to 917 square feet. Each suite will feature high-performance wide plank laminate flooring throughout, including the bedroom(s), custom kitchen cabinetry and backsplash, stone countertops, and brand-name stainless steel appliances, as well as custom bathroom vanities with stone countertops, an under-mount sink, and modernized single lever hardware.


Inspired by sleek contemporary architecture and an evolved urban lifestyle, ALIT Developments is driven to create quality living spaces for today’s consumer looking for something more than ordinary. With a highly developed skill set in urban planning and residential building styles, ALIT puts to use over 10 years of solid experience with every new project they undertake. Past projects include the highly successful St. Andrew on the Green in Etobicoke, Waterparkcity at Toronto’s waterfront and the recently completed first phases of Murano and Boutique in the heart of downtown Toronto. ALIT continues to achieve strong results with every new project they complete and believes in design driven developments.
Urban Capital started in 1996 and has come a long way since then. Since they started out with their 48-unit Camden Lofts development, they have delivered over 4,500 urban condominiums, with another 2,600 now under construction and several thousand in the pipeline, total over $3.7 billion in development. Today, they have expanded to Montreal, Toronto, Winnipeg, Saskatoon, Edmonton and Halifax. They are continuing with new markets, new architectural approaches, new interior features and layouts, and new environmental measures.
Upcoming Project Condo & Townhouse in Toronto 2175 Keele Street,...
Read More7481 Woodbine Ave #203, Markham, ON L3R 2W1 (647) 806-8188
Subscribe now to keep reading and get access to the full archive.