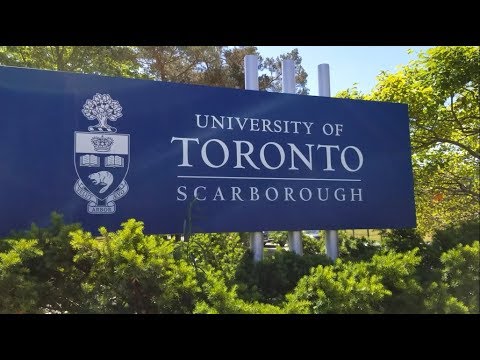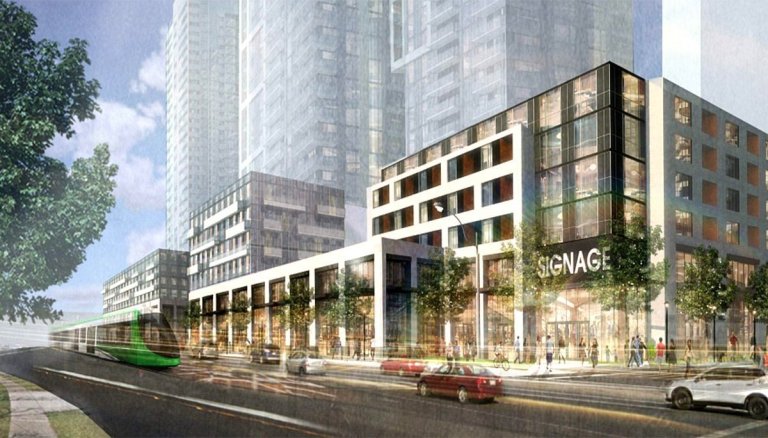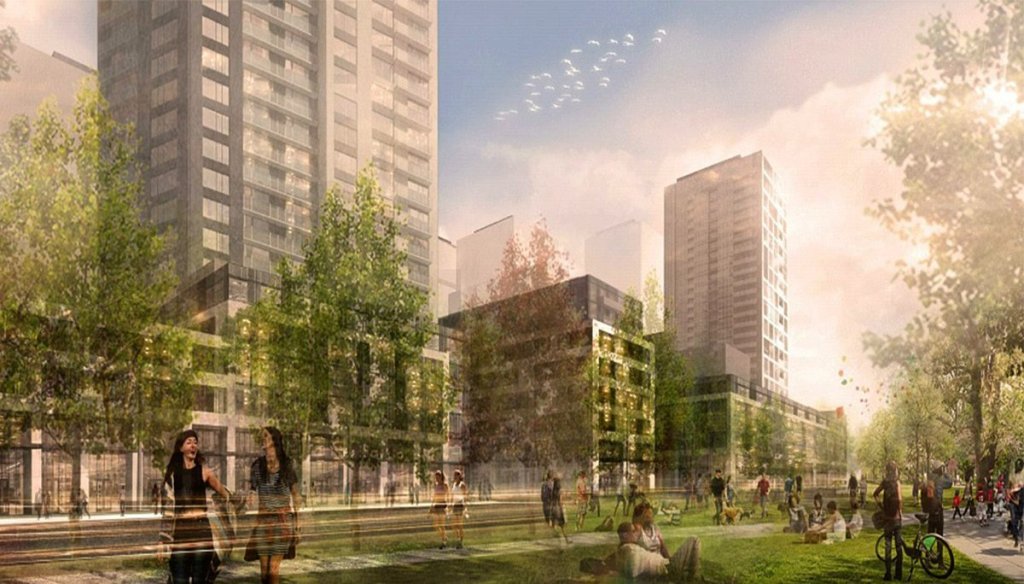Preconstruction High-rise condo at Toronto 266 King Street West, Toronto,...
Read More7481 Woodbine Ave #203, Markham, ON L3R 2W1 (647) 806-8188
Copyright © 2021 CondoTrend. All rights reserved.




 (No Ratings Yet)
(No Ratings Yet)High-rise condo in Toronto
1920 Eglinton Avenue East Condos is a new master-planned community being constructed by Madison Group in Scarborough. The complex is located at 1920 Eglinton Avenue East, near the intersection of Eglinton and Warden Avenues.
The project is strategically located in an area where it can exploit all the benefits Toronto has to offer with no compromises.
In the heart of Toronto, the 1920 Eglinton Ave East Condos, which stand tall at the intersection of 1920 Eglinton Avenue and are a luxury condominium complex, are situated. Several different types of facilities and professional services are offered in the immediate surrounding region.
These features, which include easy access to merchants, restaurants, and entertainment venues as well as schools, public transportation, parks, and other recreational opportunities, are combined with family-friendly amenities such as parks, playgrounds, and other recreational opportunities, among other things.

This central Scarborough location provides convenient access to public transit. With a variety of bus lines nearby, people may reach neighboring TTC subway stations such as Warden and Kennedy in 16 minutes and downtown in 50 minutes. Alternatively, homeowners may use transportation to the nearby Kennedy GO Station, which provides rail service to downtown Toronto in 17 minutes.
While this is handy, future initiatives will make commuting even simpler. The upcoming 19-kilometer-long Eglinton LRT will include stops just outside this master-planned neighborhood at Hakimi and Warden, providing residents with more alternatives for getting about the city. On the other hand, residents have access to a variety of arterial routes that simplify vehicle commutes, including the neighboring Don Valley Parkway, which connects cars to downtown Toronto in less than a half hour.
Simultaneously, this neighborhood is serviced by adjacent government facilities and schools such as Clairlea Public School, George Peck Public School, and W.A. Porter Collegiate Institute. Additionally, with nearby parks such as Wexford Park, Edge Park, and Warner Park, nature is never far away.
It’s easy to go to a variety of educational institutions and colleges in the area. For example, the University of Toronto Scarborough is just a 22-minute drive away, and Humber College is only a 17-minute drive away.


Not only that, the neighborhood is densely packed with businesses and services such as a pharmacy, a post office, a movie theater, banks, and grocery shops, in addition to several retail stores, restaurants, and bars. Residents may visit gyms such as LA Fitness or recognized brand retailers such as Lowe’s Home Improvement, Canadian Tire, and Costco within this short distance.
When not commuting, residents at this property may take use of the neighborhood’s facilities, which are all conveniently accessible on foot. Locals can walk to adjacent retail centers such as Eglinton Square and Eglinton Town Centre in 11 minutes.
South of the first block, the second block is bounded by Eglinton Avenue East and Hakimi Avenue. Four condominium buildings will rise to a maximum height of 30 storeys from a common pedestal, offering retail space for the neighborhood. Finally, the last block will be double the size of its predecessors and will run along Warden from Ashtonbee to Eglinton. With a portion of its area dedicated to retail, this block will have ten condominium structures, the highest of which will reach 40 stories.


This 7.95-hectare development will eventually have 21 buildings with 3,888 residential apartments distributed over 3,355,811 square feet, supplemented by 95,871 square feet of facilities.
These homes will be joined with 74,229 square feet of office space and 205,739 square feet of retail space; these commercial spaces, dubbed “power centres,” will be mostly concentrated on the bottom level along Eglinton and Warden. The first block is bounded on the north by Centennial College’s Ashtonbee Campus and will consist of mid- to high-rise buildings ranging in height from 8 to 20 storeys; plans call for the creation of a cultural or social community space inside this area.

Madison Group has evolved from a successful family business into a multi-faceted company that owns, develops, and manages landmark residential and commercial properties. Madison’s extensive portfolio includes mixed-use high-rise projects, low-rise master planned communities, office, retail, prestige industrial, rental, and retirement properties throughout Toronto and New York.
Upcoming Project Condo & Townhouse in Toronto 2175 Keele Street,...
Read More7481 Woodbine Ave #203, Markham, ON L3R 2W1 (647) 806-8188
Subscribe now to keep reading and get access to the full archive.