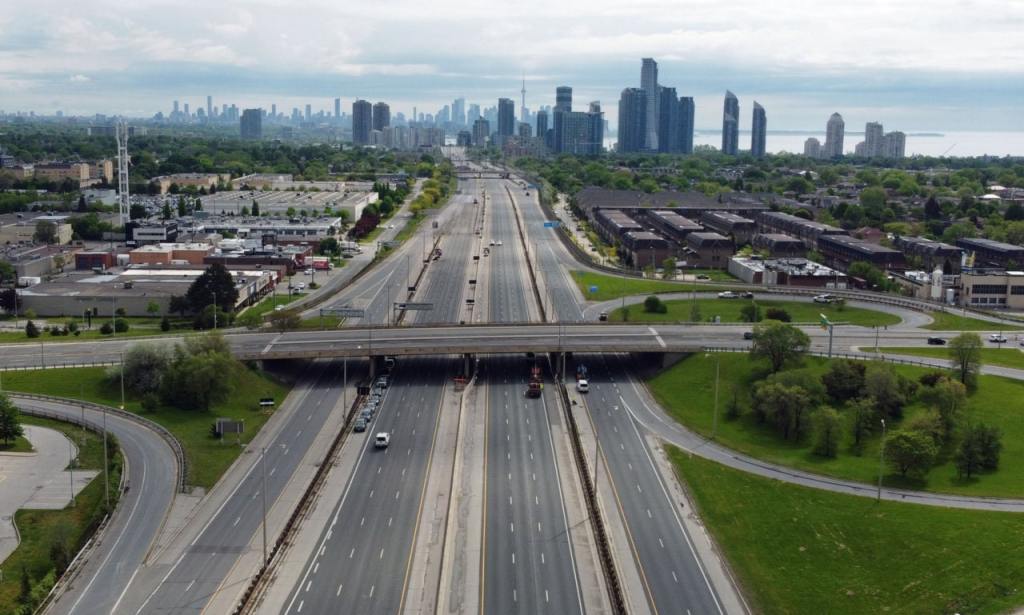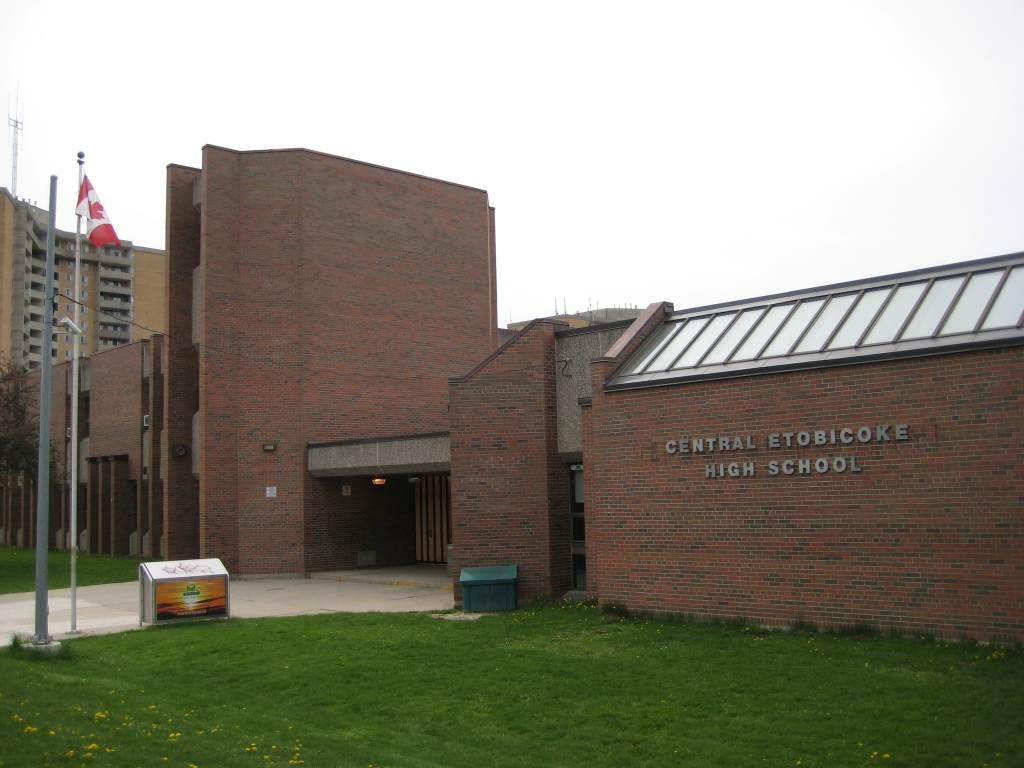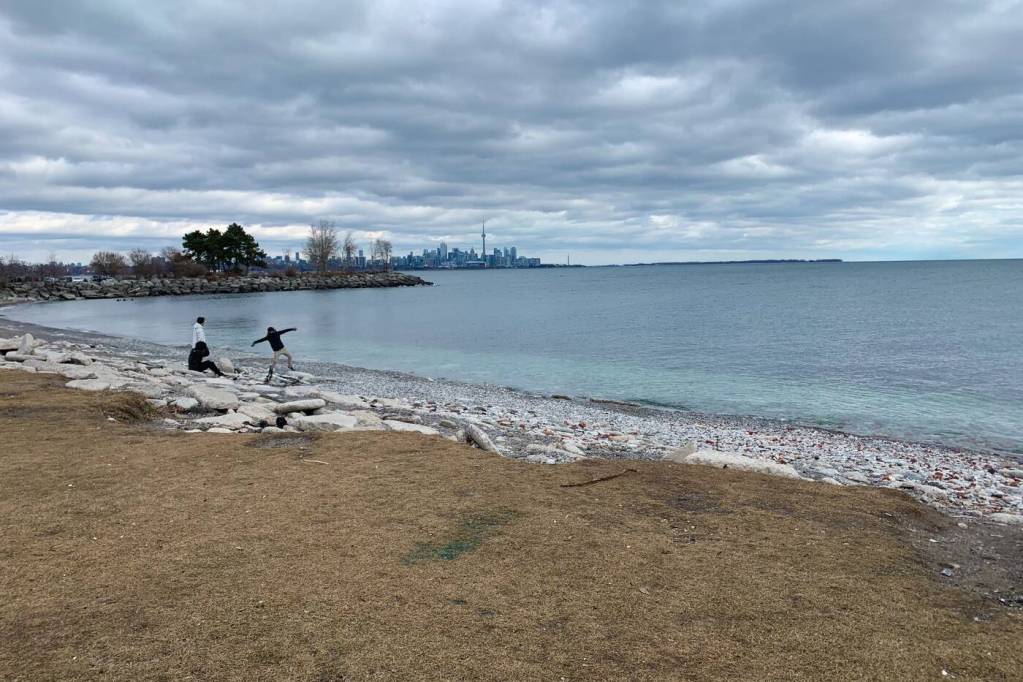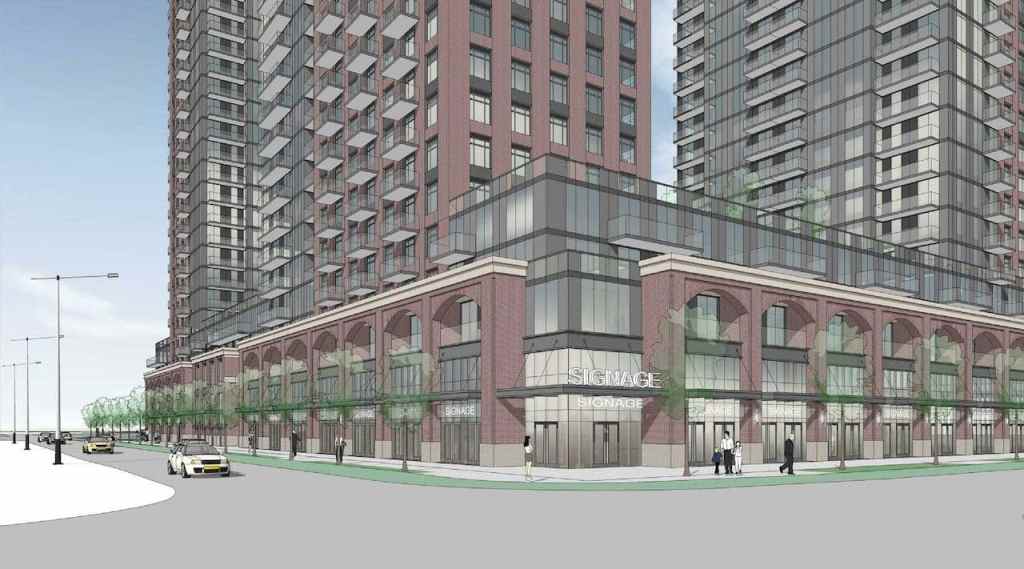7481 Woodbine Ave #203, Markham, ON L3R 2W1 (647) 806-8188
Copyright © 2021 CondoTrend. All rights reserved.

If the buyer has children, the location is also a plus, since numerous prestigious schools are within walking distance of the condo. There are public and private schools in the neighbourhood, including George R Gauld Junior School, David Hornell Junior Public School, Phoenix Montessori School, Central Etobicoke High School, and many others.





VANDYK Properties is a privately owned real estate development and investment management company with 40 years of expertise in the Canada and the USA real estate property sector. As real estate development experts, VANDYK is committed to creating sustainable neighbourhoods with functional design, comprehensively planning to create vibrant urban communities.
M City Condos Mississauga.It is easy to buy a house...
Read MoreForma Condo Price List.In the second quarter of Canada, property...
Read More7481 Woodbine Ave #203, Markham, ON L3R 2W1 (647) 806-8188
Subscribe now to keep reading and get access to the full archive.