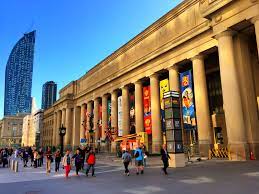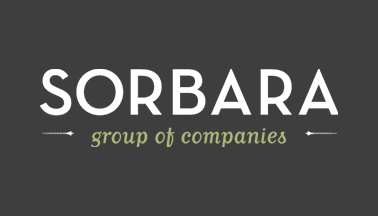Preconstruction High-rise condo at Toronto 266 King Street West, Toronto,...
Read More7481 Woodbine Ave #203, Markham, ON L3R 2W1 (647) 806-8188
Copyright © 2021 CondoTrend. All rights reserved.
A high-rise condo at Toronto
400 Wellington St West, developed by Sobara Group of Companies, provides homeowners with a tranquil retreat in the middle of the King West neighborhood. The amenities in this building are designed to be basic and centered on convenience rather than glamour. A parking garage, a concierge, and a party room are among the building’s features. Pets are allowed in the building, so tenants may visit the dog park at Clarence Square Park, which is about 3 minutes away.
King West is a highly desired neighborhood; from many streets in this region, you can view the city skyline without having to stand atop a towering high-rise. If the landscape isn’t enough to captivate you, the sights and sounds of the Entertainment District will.

400 Wellington West allows you to access many different transportation options. Walking to get the necessities should be simple, and there’s always the option of hopping on a bike and riding through Wellington’s bike lanes. If your plans necessitate more travel, the TTC has streetcar service on King. Walking to Union Station for GO Transit is also an option. Residents at 400 Wellington may depart the parking garage knowing that the Gardiner Expressway is only a few minutes away via Spadina Avenue.

There are several good options for cuisine, nightlife, and live music. If you’re searching for a restaurant close to home, La Sélect Bistro on Wellington is just down the block, as is Rodney’s Oyster House on King, among many others. And if it’s Friday night and you’re in the mood for some ping pong in a large pub, Spin Toronto is practically around the street. There are also several Pubs on King, such as Bier Markt King West, Fynn’s of Temple Bar, and Bar Hop.
400 Wellington West has a contemporary, industrial atmosphere, with nine-foot concrete ceilings, broad walls, and floor-to-ceiling windows, and flats that are typically basic in style. Depending on their placement in the building, units feature a combination of terraces, decks, and balconies. The finishes vary, but most units will have hardwood flooring and stone countertops.
This downtown Toronto condo building has 102 units with 21 distinct layouts including 1 bedroom, 2 bedroom, 2 bedroom Plus den, and 3 bedroom apartments. The area footage varies per unit, ranging from 514 square feet for a one-bedroom to 1790 square feet for the biggest penthouse.

The Sorbara Group of Companies have operated office, retail, commercial and industrial properties, built communities in different sizes for over 75 years. They are a respected builder in the industry, and you can find their properties in Brooklin, Toronto, Brampton, Oakville and Oshawa just to name a few. They also deal with many fields including investment, management, construction, planning, development and real estate.
Since you like this project, here are more projects from Toronto
Preconstruction High-rise condo at Toronto 266 King Street West, Toronto,...
Read More2024 High-rise condo at Toronto 133 Vaughan Road, Toronto, ON...
Read MoreUpcoming Project High-rise condo in Toronto 114 Church Street, Toronto,...
Read MoreUpcoming Project Condo & Townhouse in Toronto 2175 Keele Street,...
Read MoreUpcoming Project 771 Yonge St, Toronto, ON High-rise condo in...
Read More7481 Woodbine Ave #203, Markham, ON L3R 2W1 (647) 806-8188
Subscribe now to keep reading and get access to the full archive.