7481 Woodbine Ave #203, Markham, ON L3R 2W1 (647) 806-8188
Copyright © 2021 CondoTrend. All rights reserved.
A stunning new high-rise will transform the look of downtown Toronto’s renowned skyline.
SmartCentres, one of Canada’s most well-known and successful real estate developers, will redevelop a four-storey Irish pub from the 1800s into the 49 Yonge Street Condos at 49 Yonge Street in Toronto while preserving the façade of the existing structure.
This 60-storey pre-construction high-rise condo built by famous architect architectsAlliance will accommodate up to 258 magnificent residential units, including 152 one-bedroom suites, 80 two-bedroom suites, and 26 three-bedroom suites.
This ambitious redevelopment will be a mixed-use project with office and commercial space to optimize utilization in this highly sought-after location.
49 Yonge condominium is located in one of Toronto‘s most fashionable and coveted areas to live, work, and play. It is the essence of downtown living and home to the city’s top urban hotspots.
Because this condominium is located in an extremely well-connected area, future residents will have access to anything they wish. This location provides prospective 49 Yonge condo dwellers with unrivaled access to a multitude of world-class employment centres, restaurants, retail, and entertainment, leading enterprises, schools, and great transit.
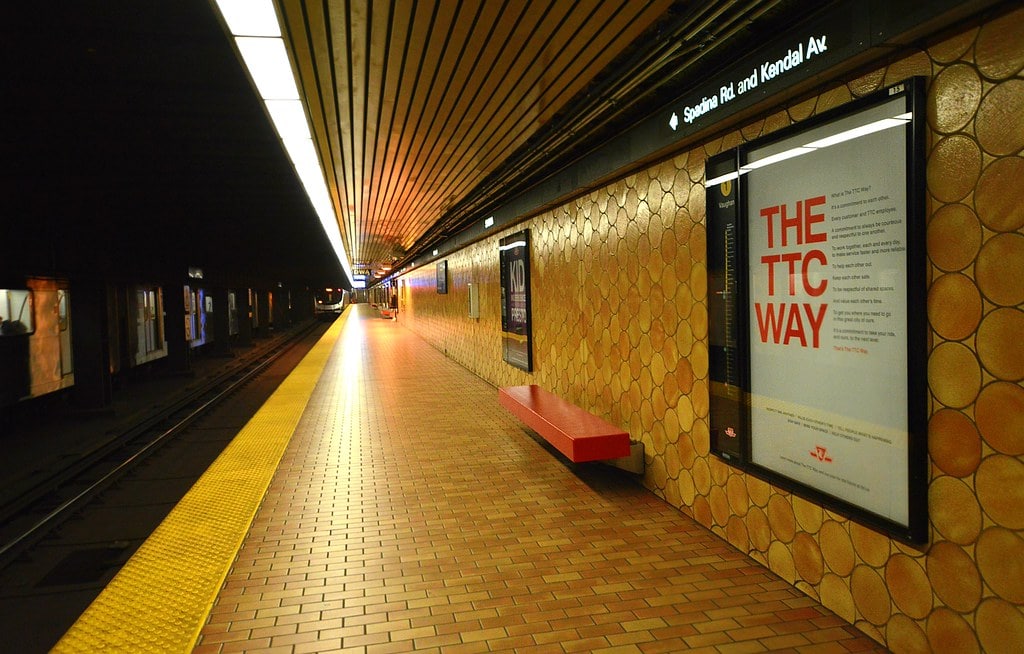
Not to mention that this place has a faultless transit score of 100/100. Getting about downtown has never been easier, as the location is well served by speedy public transit, including the King subway station, which is less than 150 metres north of the condo and connects to the Yonge-University Line 1 and Union Station, which is 350 metres south.
This will allow future 49 Yonge residents to make the best use of public transportation while reducing car trips.
Another reason this location is so appealing, particularly to families and students, is the abundance of schools in the area. Many public and private schools, including Lord Dufferin Junior and Senior Public School, Ogden Junior Public School, Keystone International Schools, and St. Michael Catholic School, are close and easily accessible.
Northeastern University – Toronto is a 6-minute walk away from post-secondary schooling.
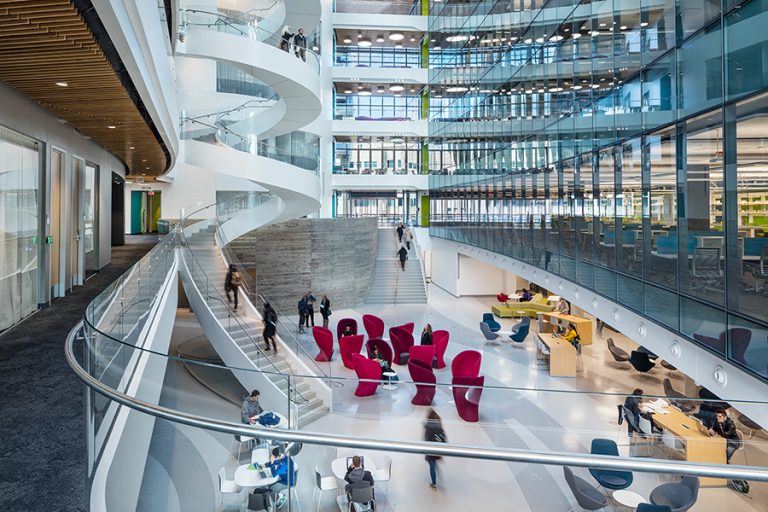
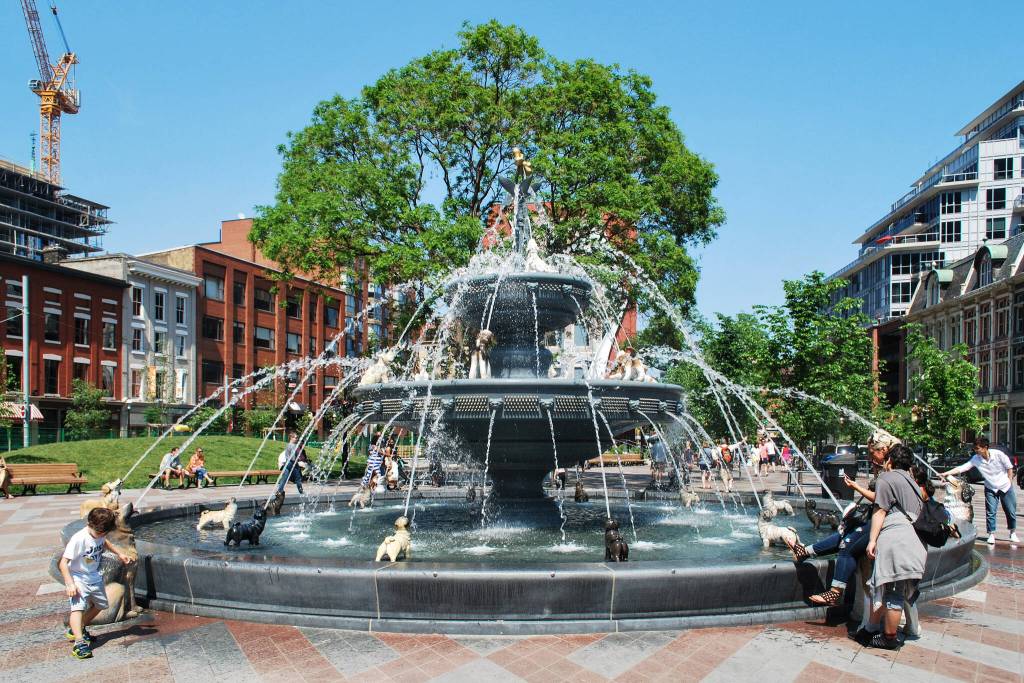
There are so many great places and things to discover near 49 Yonge condominiums that you’ll never run out of ideas for fun weekend activities. Shopaholics may visit the adjacent Capital City Shopping Centre Limited, which is only a few steps away from the condo and offers a plethora of shopping options.
There are also several lovely parks nearby. Set up a picnic in one of the city’s beautiful parks, such as St. James Park, Berczy Park, or Market Square Park.
SmartCentres‘ 49 Yonge Street Condos 60-storey mixed-use pre-construction project will redevelop a 4-storey Irish Pub from the 1800s near the intersection of Yonge and Wellington Streets and will be designed by architectsAlliance while preserving its external façade.
The building, which will be constructed in a “square form,” will have enticing and one-of-a-kind designs that will offer the greatest modernism and urban elegance to the neighbourhood.
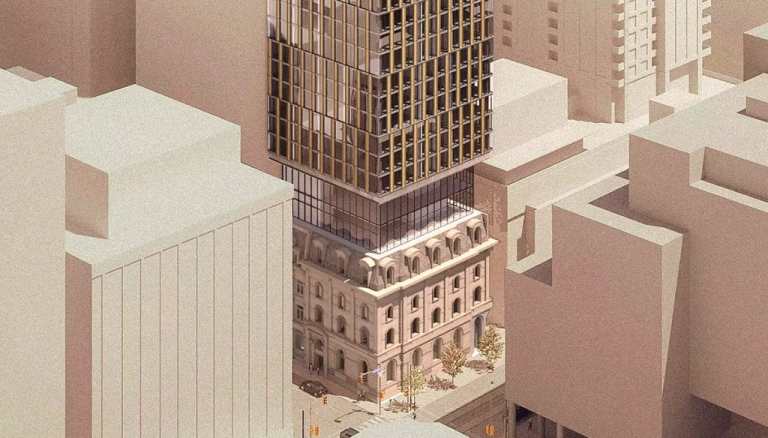
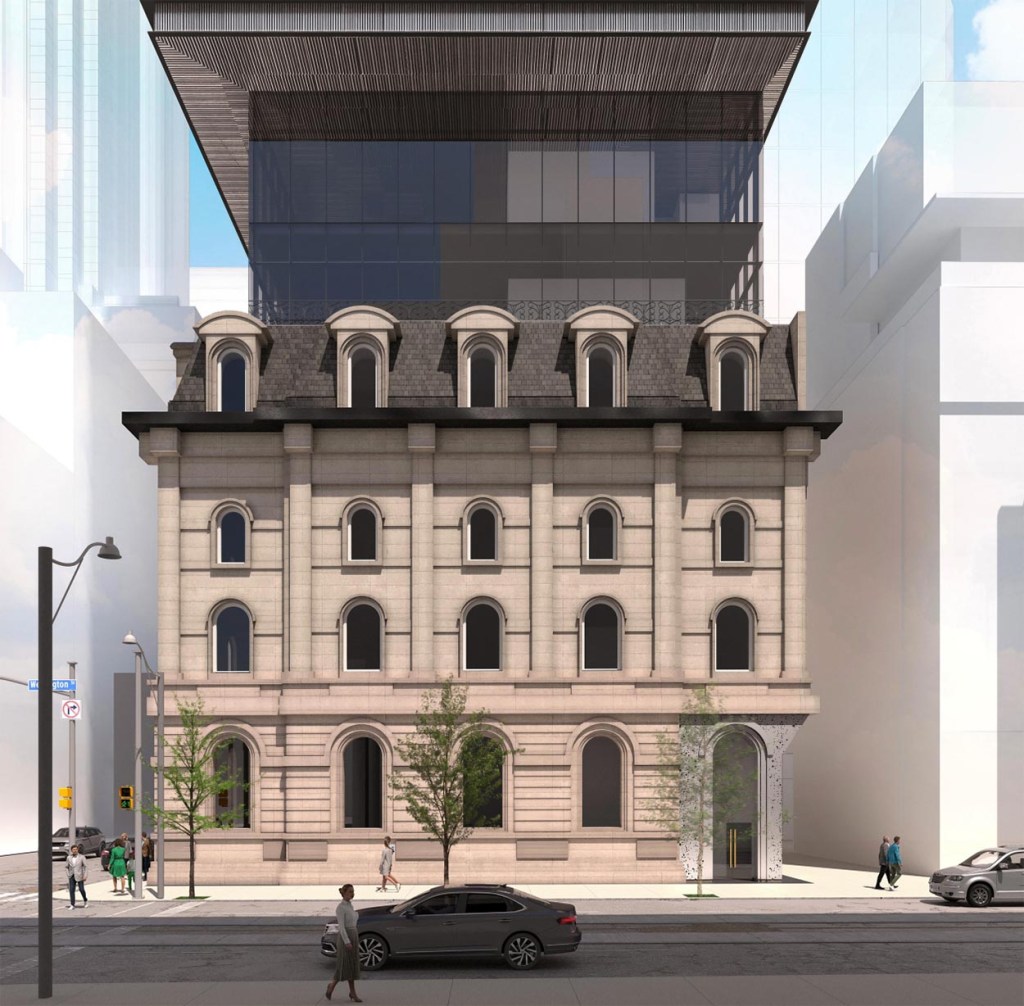
Future inhabitants will be able to access the magnificent lobby and lounge space on the ground level of the conserved heritage property. To accommodate the high-density area, floors 2-5 will provide 1,701 square metres of commercial and office space.[mobileonly][expand title=”Read More”]The remaining 56 stories will be a canyon-style tower with an eye-catching, shiny, and futuristic façade. The fanciful windows will also serve as a visual focal point, redefining the city’s degree of opulence.
We anticipate soaring 9-foot ceilings, floor-to-ceiling windows, and open-concept layouts in the unit. Each unit should be as useful as it is luxurious, with chef-style kitchens and spa-inspired baths. We can also anticipate top-tier amenities like fitness centres, tranquil yoga rooms, well-equipped party rooms, and plenty of lounge space, among other things.
[/expand][/mobileonly][desktoponly]The remaining 56 stories will be a canyon-style tower with an eye-catching, shiny, and futuristic façade. The fanciful windows will also serve as a visual focal point, redefining the city’s degree of opulence.
We anticipate soaring 9-foot ceilings, floor-to-ceiling windows, and open-concept layouts in the unit. Each unit should be as useful as it is luxurious, with chef-style kitchens and spa-inspired baths. We can also anticipate top-tier amenities like fitness centres, tranquil yoga rooms, well-equipped party rooms, and plenty of lounge space, among other things.[/desktoponly]
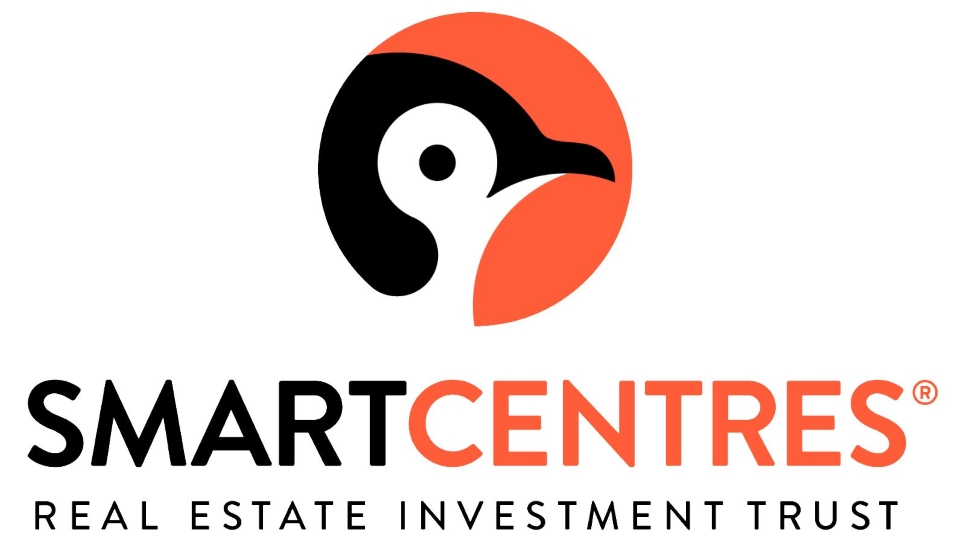
Founded in 1989, SmartCentres Real Estate Investment Trust is one of Canada’s largest fully integrated REITs, with a best-in-class portfolio featuring 168 strategically located properties in communities across the country. SmartCentres has $10.3 billion in assets and owns 34.0 million square feet of income-producing value-oriented retail space with 97.3% occupancy, on 3,500 acres of owned land across Canada.
M City Condos Mississauga.It is easy to buy a house...
Read MoreForma Condo Price List.In the second quarter of Canada, property...
Read More7481 Woodbine Ave #203, Markham, ON L3R 2W1 (647) 806-8188
Subscribe now to keep reading and get access to the full archive.