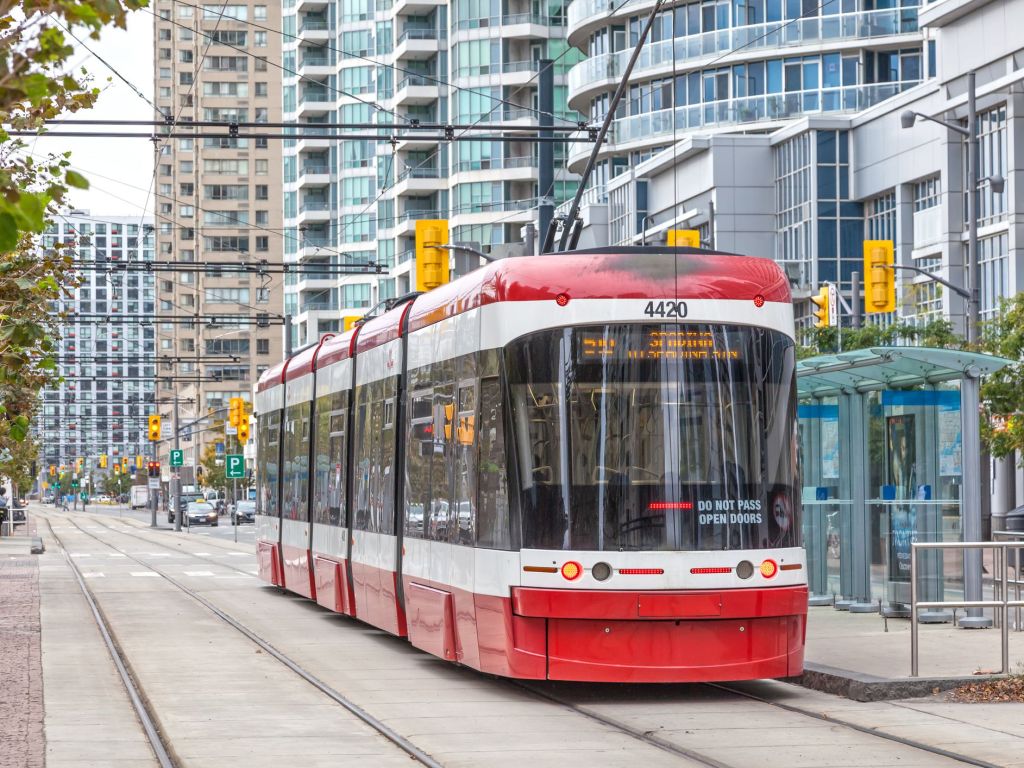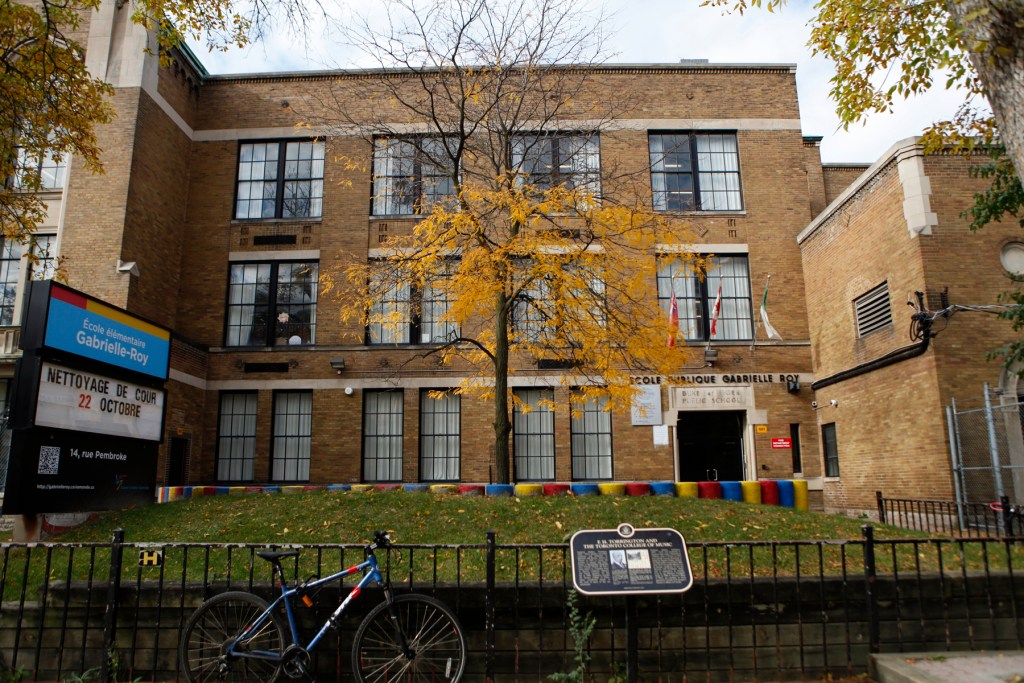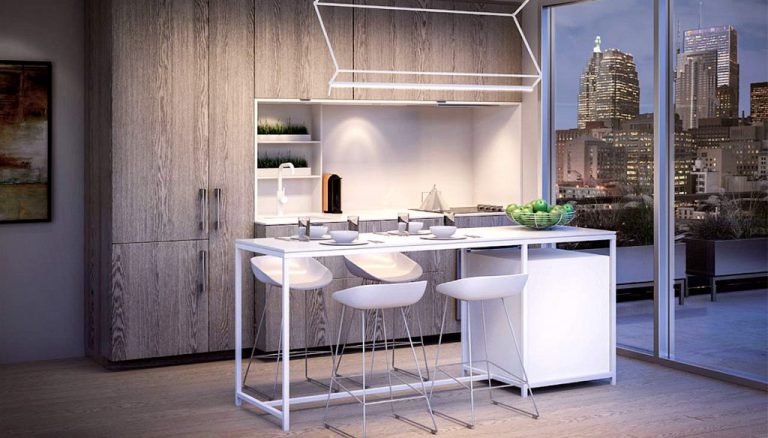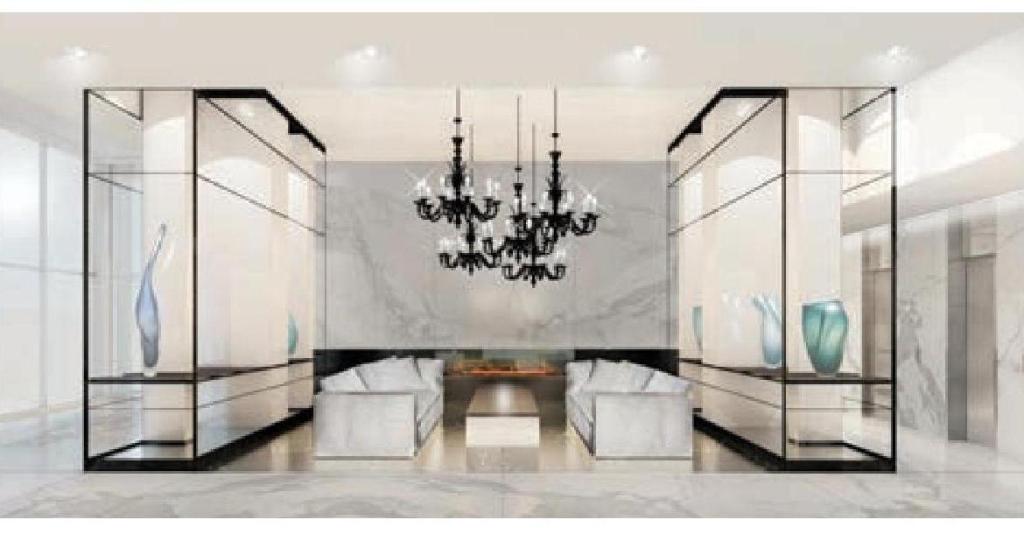7481 Woodbine Ave #203, Markham, ON L3R 2W1 (647) 806-8188
Copyright © 2021 CondoTrend. All rights reserved.
To create a truly distinctive residence with easy access to everything occupants need, St. Thomas Development Group partnered with Page + Steele IBI Group Architects and interior designer Cecconi Simone in developing 88 North Condos. The first phase of the ambitious 88 Queen Community, located in Toronto‘s Garden District.
88 North Condos, a 28-story with 407 units building designed by Page + Steele IBI Group Architects will have elegant lines and articulated balconies on every level. It has a range of two-storey lofts and some with retractable glass walls, among other unique features.
88 North is intended to promote a sense of community by providing common places where residents may gather without having to cross the street.
The Garden District neighbourhood, which is dynamic, urban, and connected, has a lot of promise for 88 North Condos residents. With a Walk Score of 97 and a perfect transit score, getting about is simple.
Whether you’re strolling down the street to a high-profile restaurant or riding the streetcar across the city. It has also been home to the majority of famous schools, parklands, entertainment venues, and more!t

This neighbourhood, like much of downtown Toronto, has superb public transportation. A bus stop may be found on nearly every street along the major corridors. A streetcar that runs east of Yonge and Dundas serves the area as well.
Additionally, both Queen and Dundas subway stations are nearby for train commuters.
The largest school within the Garden District’s borders is Ryerson University, which is approximately 10 minutes away.
Furthermore, the area is home to early learning facilities and excellent educational institutions. St. Michael’s Choir School is one of them, and it offers private Catholic education for boys in grades three through twelve.[mobileonly][expand title=”Read More”]In addition, the Ecole Elementaire Gabrielle-Roy, a French-language school in the area, provides education in French up to grade six, and many other additional schools nearby.[/expand][/mobileonly][desktoponly]In addition, the Ecole Elementaire Gabrielle-Roy, a French-language school in the area, provides education in French up to grade six, and many other additional schools nearby.[/desktoponly]


Outdoor space is a significant aspect of living in the 88 North Condos area, as the name suggests. Aside from the Allan Gardens, there are several parks in the area. Moss Park, Alexander Park, and Larry Sefton Park are all adjacent parks.[mobileonly][expand title=”Read More”]There is also plenty of shopping nearby, spanning from the Eaton Centre, Toronto‘s largest mall – on the other side of Yonge to the entire Downtown Yonge district, which features fantastic stores, pubs, and restaurants.[/expand][/mobileonly][desktoponly]There is also plenty of shopping nearby, spanning from the Eaton Centre, Toronto‘s largest mall – on the other side of Yonge to the entire Downtown Yonge district, which features fantastic stores, pubs, and restaurant.[/desktoponly]
St. Thomas Developments‘ 88 North Condos, the first phase of the 88 Queen Master-Planned Community development is set to revitalize a languishing block, and the designs for it do not disappoint.
This mixed-use condominium complex located at 77 Shuter Street in Toronto will take up an entire city block in downtown Toronto and will feature award-winning architects Page + Steele IBI Group Architects designing an office, retail, and residential space.


The building will hold a total of 407 units with one to two-bedroom layouts ranging in size from 377 to 887 square feet, and will be constructed on an elegant seven-storey pedestal. Some units offer two-storey loft-style layouts, while others have large balconies with retractable glass walls that may be used throughout the year.[mobileonly][expand title=”Read More”]The podium is anticipated to contain a state-of-the-art fitness facility that opens onto a landscaped rooftop garden, as well as a stylish lobby designed by the famous Cecconi-Simone.
88 North will also have an outdoor infinity-edge pool with private cabanas. Private alfresco dining alcoves will be included, along with barbecue stations and outdoor fireplaces.[/expand][/mobileonly][desktoponly]The podium is anticipated to contain a state-of-the-art fitness facility that opens onto a landscaped rooftop garden, as well as a stylish lobby designed by the famous Cecconi-Simone.
88 North will also have an outdoor infinity-edge pool with private cabanas. Private alfresco dining alcoves will be included, along with barbecue stations and outdoor fireplaces.[/desktoponly]

St. Thomas Developments Group, an association of St. Thomas Developments Inc., St. Thomas Commercial Inc. and Queen Development Inc., is a proud Canadian real estate development company with an impeccable reputation for unparalleled design and unsurpassed quality.
M City Condos Mississauga.It is easy to buy a house...
Read MoreForma Condo Price List.In the second quarter of Canada, property...
Read More7481 Woodbine Ave #203, Markham, ON L3R 2W1 (647) 806-8188
Subscribe now to keep reading and get access to the full archive.