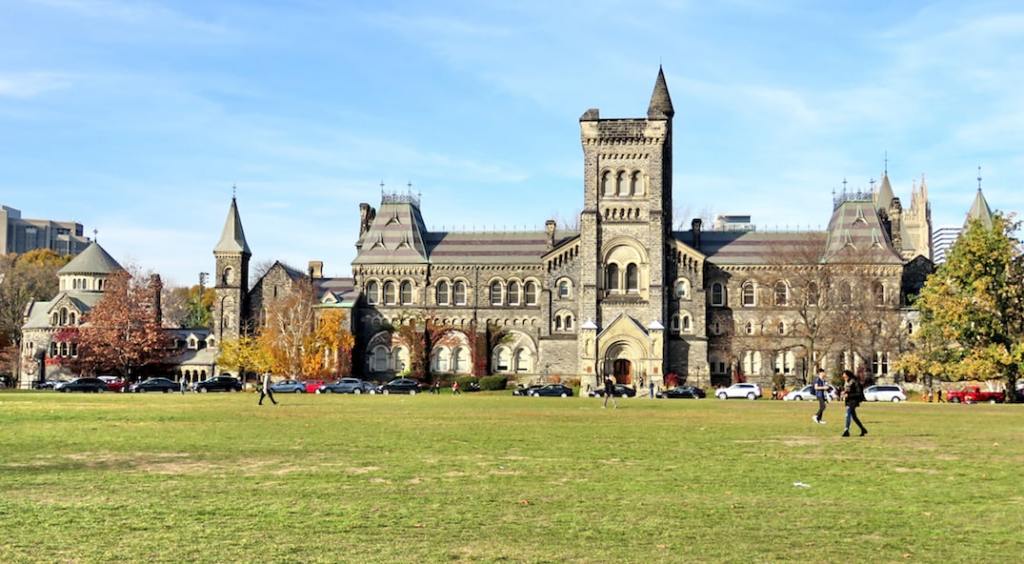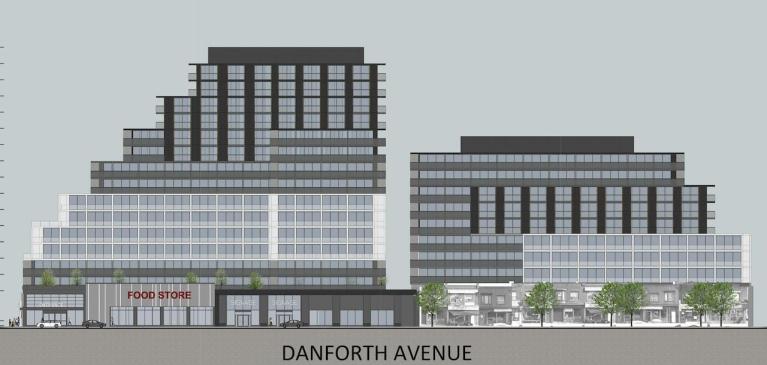Preconstruction High-rise condo at Toronto 266 King Street West, Toronto,...
Read More7481 Woodbine Ave #203, Markham, ON L3R 2W1 (647) 806-8188
Copyright © 2021 CondoTrend. All rights reserved.
At this spectacular, brand-new, luxury property in east Toronto, begin living in comfort in the city’s most sought-after district for house seekers.
This new condominium property is now under pre-construction by Choice Properties REIT. The 985 Woodbine Avenue Condominiums will be built in Toronto‘s Danforth district. Located near the crossroads of Woodbine and Danforth Avenues.
Two sparkling condominium buildings will rise to a height of 8 and 14 storeys, respectively, as part of this enormous development. This will be next to a TTC subway station, providing easy access to public transportation.
Almost every kind of company or service can be found up and down this road, indicating that people of this location have easy access to these establishments. This neighborhood offers it everything, from foreign restaurants from all over the globe to all of the required services to fulfill errands, such as banks, pharmacies, and post offices, all in one location.

Residents can reach downtown Toronto in only 28 minutes if they take use of the Woodbine TTC Station, which is conveniently situated next door. Along with various local bus routes in the area, homeowners may walk to Danforth GO Station in 14 minutes, where they can connect to either the Lakeshore East or Stouffville rail lines, depending on their destination.
985 Woodbine Ave has a central location in Toronto, thanks to that parents and young learners can easily access different types of educational institutions all at once. Education alternatives in the area include Gledhill Junior Public School, Secord Public School, Kimberley Junior Public School, St. Brigid Catholic School, and Monarch Collegiate Institute, to name a few. Andisheh Daycare is a local childcare facility for working parents.


Additionally, this enormous variety has facilitated the establishment of a lot of unique and new firms. Along The Danforth, new residents will discover artisan breweries, speciality restaurants, and themed coffee shops catering to a variety of lifestyles. The Main Square Community Centre, the Fairmount Park Community Centre, the Michael Garron Hospital, and even Little India on Gerrard Street are all conveniently accessible from this apartment.
With just eight floors, the second tower has fewer flats, totaling 144. There will be 21 studio flats, 59 one-bedroom units, 38 one-bedroom + den units, 9 two-bedroom units, six two-bedroom + den units, and four three-bedroom units, totaling 11,650 square metres of residential space. The second tower will provide 558 square meters of inside amenity space but will be devoid of outdoor amenities or shop space.


The first residential tower will include the bulk of the residential apartments as well as a new 2,098 square meter grocery store to replace the one already on-site. This 14-story building will include 37 studio flats, 58 one-bedroom units, 68 one-bedroom + den units, 71 two-bedroom units, 21 two-bedroom + den units, and three three-bedroom units. Along with the 33,989 square metres of residential space, the first tower will provide 524 square metres of interior amenity space, 527 square metres of outdoor amenity space, and a part of the floor area dedicated to stroller storage.

Choice Properties is a leading Real Estate Investment Trust that creates enduring value through the ownership, operation and development of high-quality commercial and residential properties.
Upcoming Project Condo & Townhouse in Toronto 2175 Keele Street,...
Read More7481 Woodbine Ave #203, Markham, ON L3R 2W1 (647) 806-8188
Subscribe now to keep reading and get access to the full archive.