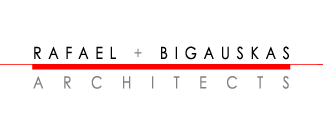Rafael + Bigauskas Architects is a Toronto-based architecture practice. Their portfolio comprises residential, mixed-use, commercial, and retail developments, and their principals have more than twenty-five years of experience. The company’s portfolio of residential properties is extensive and wide. The constructed residential volume exceeds 35,000 dwelling units and comprises more than 150 structures of various forms and functions. Single-family homes, townhomes, and subdivisions coexist with residential construction of varying heights. These dwelling units were appropriate for a variety of residential purposes, such as rental, cooperative, government-subsidized, and condominium construction.
In addition, the organization specializes in master planning and feasibility studies for a variety of mixed-use developments. Multiple master plans have incorporated, on average, 1,500 units of both social housing and condominiums. In addition to its construction project portfolio, the company has frequently provided consulting services. They have participated in previous joint efforts as the principal consultants. Over the years, Rafael + Bigauskas has cultivated a network of trusted and qualified consultants. These associations include landscape architects, structural, mechanical, electrical, and civil engineers, as well as interior designers, urban planners, and marketing consultants. Additionally, the company has partnered with other architects and participated in international competitions and major projects. Rafael + Bigauskas’s goal has always been to provide services that are thorough, efficient, and relevant, whether they are the lead consultant or a key team member. Source: Rafael + Bigauskas Architects
