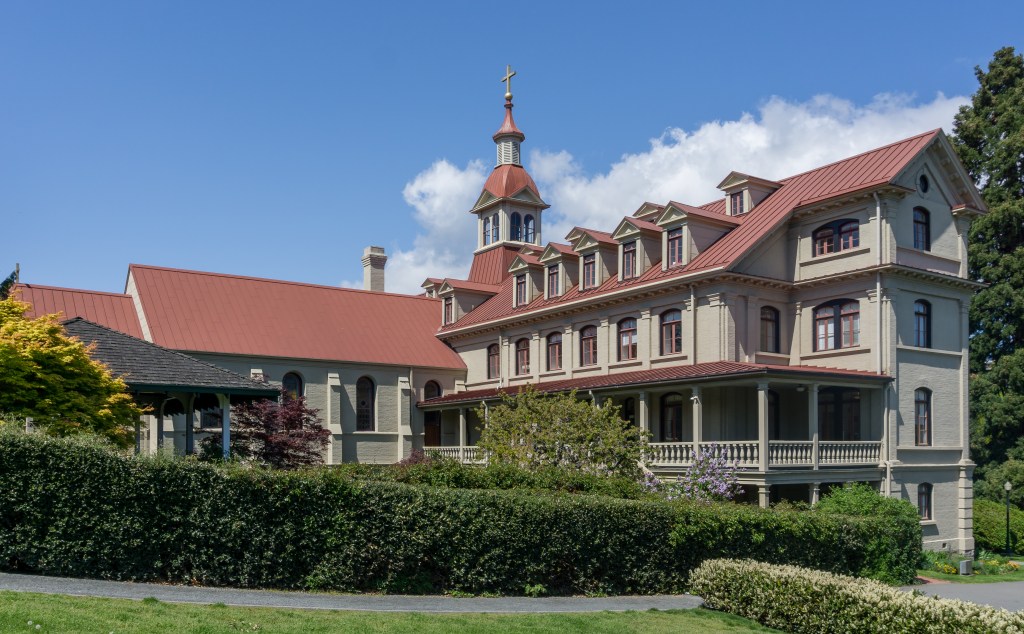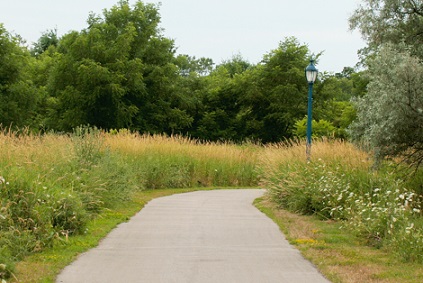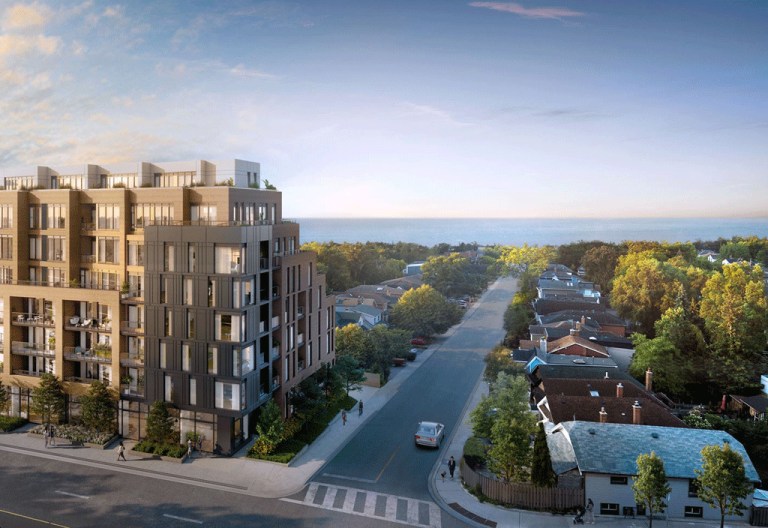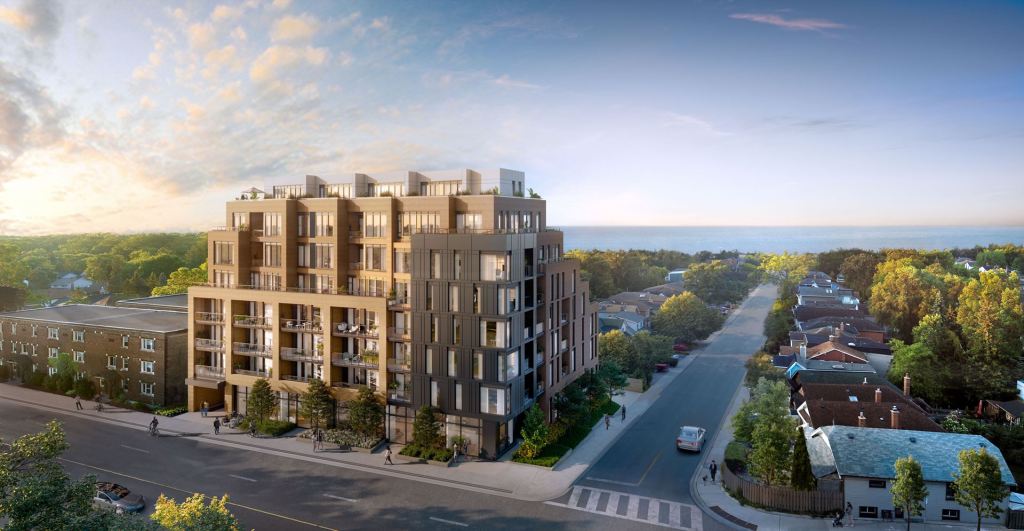Preconstruction High-rise condo at Toronto 266 King Street West, Toronto,...
Read More7481 Woodbine Ave #203, Markham, ON L3R 2W1 (647) 806-8188
Copyright © 2021 CondoTrend. All rights reserved.
Courcelette Condo project is situated at 1161 Kingston, in the southwest portion of the Birch Cliff district, between Victoria Park Avenue and Kingston Road. This eight-story structure with 56 residential apartments and retail space will be an excellent complement to an area undergoing extensive reconstruction.
A lovely new condominium will be built in Scarborough’s Birch Cliff neighborhood. Courcelette Condos are a new mixed-use mid-rise condominium complex in Scarborough by Windmill Development Group Ltd.
Courcelette Condos will be built in Toronto’s eastern district of Birch Cliff. It is a hidden treasure that stretches along the edge of Lake Ontario over the western side of Scarborough’s Scarborough Bluffs. This site is well-known for its accessibility to beaches and stunning views of the waterfront. Additionally, the location is well-served by public transit, is conveniently located, and is bordered by other rural amenities.

Commuting from this area is relatively simple due to the proximity of the 302 bus that serves Kingston Road and Victoria Park. Commuters on this route may reach Victoria Park station in just ten minutes by bus, swiftly linking them to downtown Toronto. Additionally, you are approximately six minutes from the 503 Kingston Road, which links you to other main routes in the neighborhood. Kingston Road connects motorists to downtown Toronto in fifteen minutes via the Gardiner Expressway, Lakeshore Boulevard, and the Don Valley Parkway.
One element that adds to this location’s desirability is the abundance of business establishments located nearby. Additionally, the region is serviced by family-friendly institutions including the Eglinton Square Library and schools like Clairlea Public School, George Peck Public School, and W.A. Porter Collegiate Institute, all of which are within walking distance of one another.


Due to its closeness to various everyday essentials, this place gets a high walkability score. In less than four minutes, residents may walk to major chain businesses such as Starbucks, The Beer Store, and Tim Hortons. Additionally, there is a dentist office, a pet business, and a local eatery nearby.
Due to the condo’s closeness to several parks, schools, and recreational facilities, it will offer an ideal environment for raising a family. Numerous elementary, secondary, and catholic schools surround the area, as do parks such as Blantyre Park, Lynndale Park, and Madelaine Park. Additionally, the Toronto Hunt Club is less than a 5-minute drive away.
The plan includes dedicated interior amenity space on the seventh story — here, residents may anticipate recreational amenities and a terrace. Additionally, the condo will provide 38 vehicle parking spots (37 residential, 1 car share) and 50 bicycle parking places on two subterranean floors. Access by vehicle is envisaged from Courcelette Rd. The outside will have traditional brick cladding and black steel-framed windows. Additionally, it will be lushly manicured with plants and trees to enhance the public environment. Homebuyers may anticipate taking use of the condo’s interior and outdoor features.


Courcelette Condos will incorporate retail and residential space to complement the neighborhood’s transformation. It will have 56 apartments in 31 one-bedroom, 21 two-bedroom, and four three-bedroom configurations. The residences will range in size from 570 to 1,076 square feet, and each unit will have a private balcony or patio. The condominium will rise at a height of 27.7 metres and have a gross floor area of 54,551 square feet, making it an eight-story structure. Approximately 2,389 square feet would be retained for ground-floor retail space, which we anticipate would be used by a local business.

Since its founding in 2003, Windmill Development Group has based itself on three main principles: sustainability, community-building, and profitability. The company strongly believes that high returns for investors and stakeholders does not have to come at the expense of creating environmentally-friendly communities that are integrated into the areas that surround them. Windmill is at the forefront of this philosophy, which has allowed them to strengthen their connections with partners at every step in the development process.
Upcoming Project Condo & Townhouse in Toronto 2175 Keele Street,...
Read More7481 Woodbine Ave #203, Markham, ON L3R 2W1 (647) 806-8188
Subscribe now to keep reading and get access to the full archive.