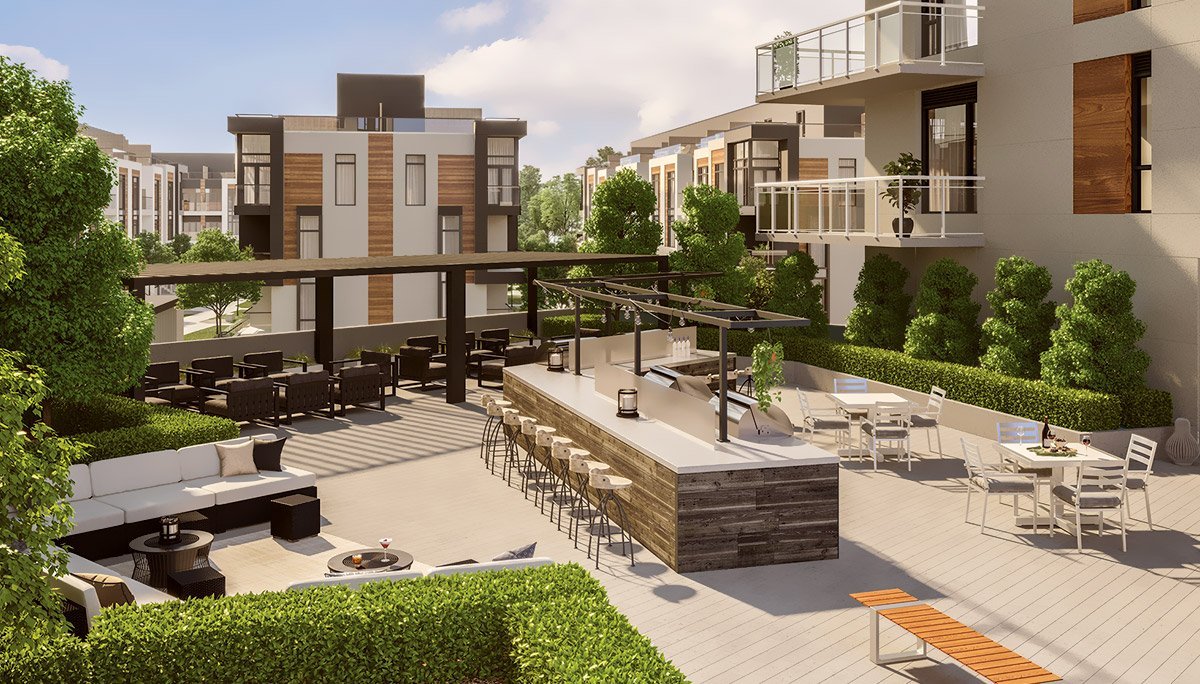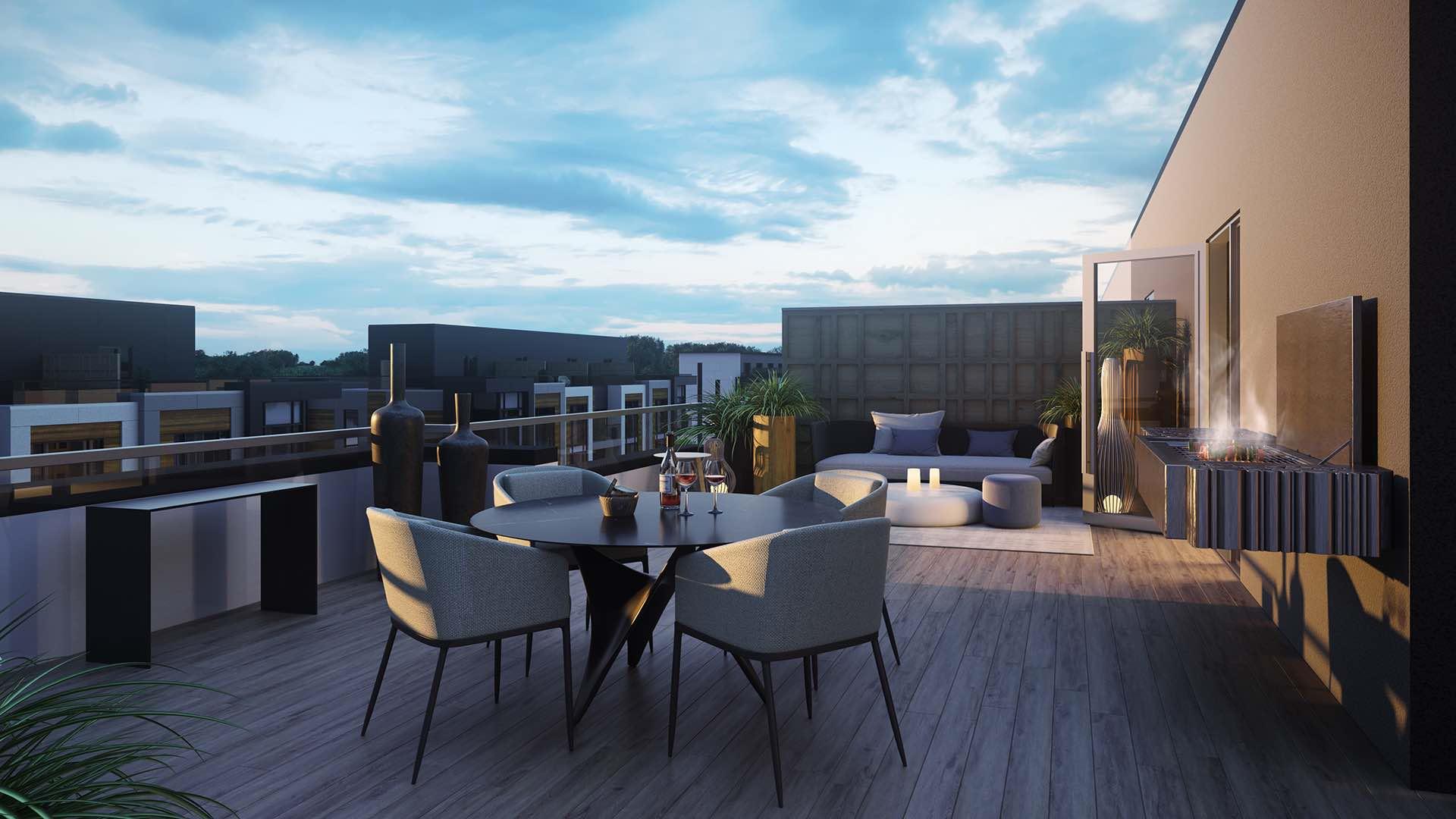What’s good in the neighbourhood?
Elgin East at Bayview is located at 1000 Elgin Mills Road East in Richmond Hill. The major intersection is Bayview Avenue and Elgin Mills Road East. The area is filled with restaurants, cafes, bakeries, big name stores including Costco, Lablaws, Sobeys, Home Depot and Shoppers Drug Mart. Also, Hillcrest Mall is just a 9-minute drive from the development, the mall has over 135 stores for dining, shopping, and entertainment options. The other shopping option is Upper Canada Mall, which is 23-minute drive from the complex. The shopping mall has over 260 retailers with big-box, department and specialty retailers.
Elgin East at Bayview has a good transportation network. Residents are easily access bus routes just few steps away. About 7-minute drive from Gormley GO Station and Richmond Hill GO, allowing riders to arrive Union Station in downtown Toronto in just one hour and a half. Also, the location is connecting to Highway 404, residents who drive can stay connect to downtown Toronto and major employment hubs in less than 40-minute.
Another reason this area is so attractive, especially to families and students, is many schools in the area. Elgin East at Bayview is located at nearby many public schools and private schools such as Richmond Green Secondary School, York Montessori and, Richmond Hill Highschool are just easily accessible. For post-secondary education, Seneca College Markham Campus is just 10-minutes away from the complex.
In addition, for families love outdoor activities, Elgin East at Bayview is located at nearby abundance of beautiful parks and recreation facilities such as the Victoria Square Park Richmond Green Sports Centre and Park, Brickworks Park, Summit Golf and Country Club and Upper Unionville Golf Club.


 (1 votes, average: 4.00 out of 5)
(1 votes, average: 4.00 out of 5)


