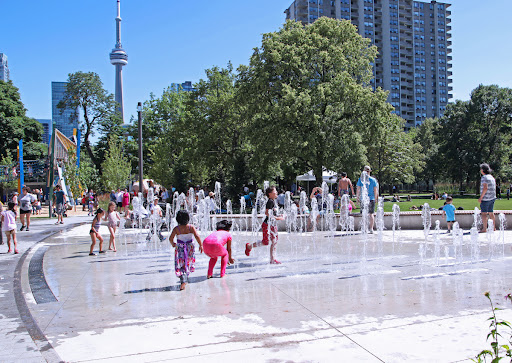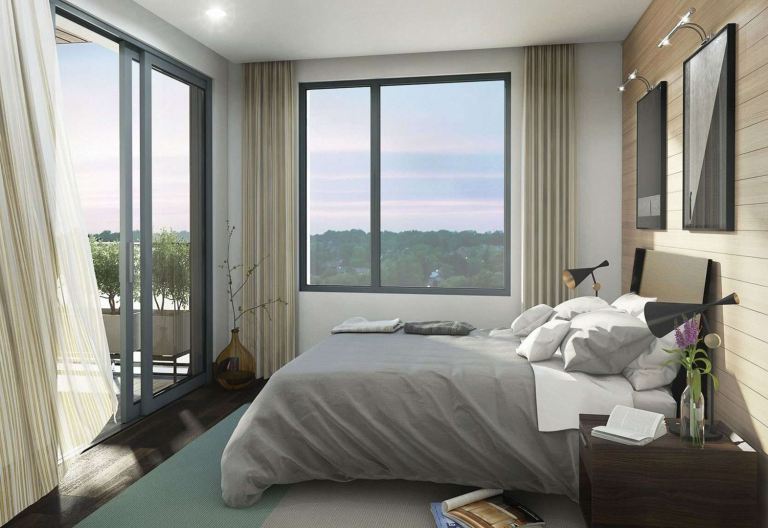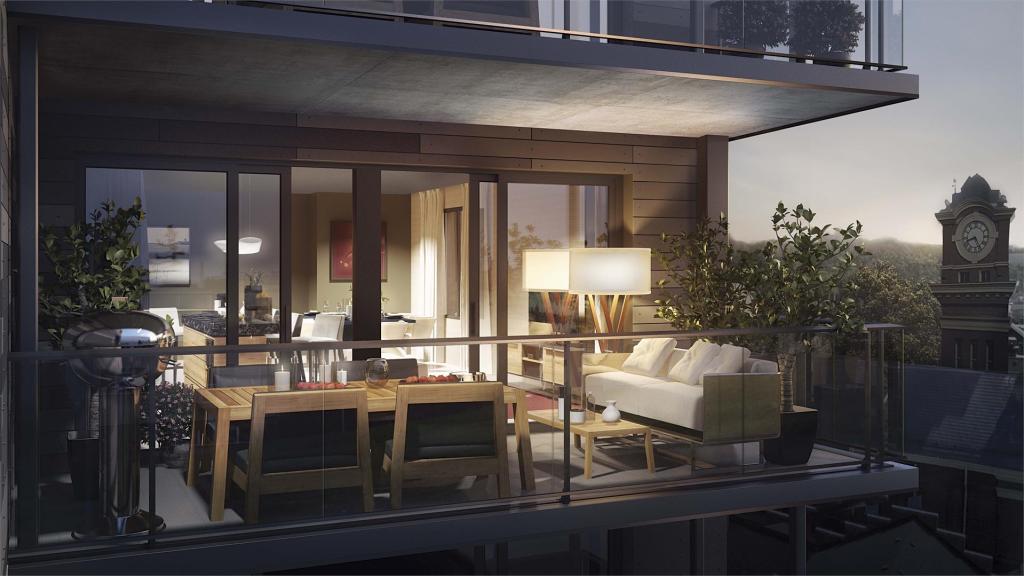Preconstruction High-rise condo at Toronto 266 King Street West, Toronto,...
Read More7481 Woodbine Ave #203, Markham, ON L3R 2W1 (647) 806-8188
Copyright © 2021 CondoTrend. All rights reserved.
Heartwood The Beach Condos is an attractive boutique condominium building in the heart of The Beaches by Fieldgate Urban and Hullmark. The northeast corner of Woodbine Avenue and Queen Street East is the site of this project.
The new condominium development has unique boutiques and cafés, as well as a boardwalk that sweeps down the velvety beaches of Lake Ontario; pinch yourself, this is real. and we’re already anticipating a record-breaking sellout.
A real boutique property, it is an unassuming nine-story structure with just 47 apartments, each precisely made and planned. There are just eight to ten residences per level in this east Toronto condominium, creating a small and pleasant ambience that echoes the friendly neighborhood in which it is located.
The location has a near-perfect walk score, which means residents will be able to do daily tasks without relying on a car. MRKT Alexandra Park condominium residents will have access to antique boutiques, art galleries, and elegant bars and cafes. Additionally, a variety of restaurants, cafés, bars, grocery stores, entertainment, shopping possibilities, parklands, and schools are all within walking distance.

will never have to wait long for public transportation, as the building has an impeccable transit score. The TTC provides regional bus service as well as streetcar service that connects customers to the Yonge-University subway line, which goes north through Vaughan and south to Union Station.
Additionally, the property’s closeness to Union Station is noteworthy. On the other hand, all vehicles will have easy access to major motorways, which will link them to all parts of Toronto.
Heartwood the Beach is popular among students and young workers due to its proximity to primary and secondary schools. Ryerson Community School, Ogden Junior Public School, Lord Lansdowne Junior, Senior Public School, and Oasis Alternative Secondary School are just a few of the alternatives.
Post-secondary schools such as OCAD University, located only seven minutes away, the University of Toronto, located eight minutes away, and Ryerson University, located fourteen minutes away, are all within a short commute.


To begin, you have access to some of the city’s top lakefront amenities, including Woodbine Beach. While this is a famous location for beach volleyball and a beautiful site to soak in the sun, you’re just as likely to see folks strolling the boardwalk with their dogs or families, maybe stopping for a cone of salty fries or a refreshing beverage along the route.
Along Queen Street East, the area’s spine, you’ll discover bustling pubs, community-oriented coffee shops, art galleries, and boutiques. It’s always a bright and pleasant spot, regardless of the season.
Each living area is meticulously designed to enhance both utility and elegance.
Panoramic windows and your choice of engineered hardwood blinds transform your apartment into a work of art that reflects your own flair. With rain showerheads, frameless glass enclosures, and integrated marble sinks, bathrooms elevate relaxation to a new level. The majority of homes have a second bathroom with a luxury soaking tub.
Each room also has a wooden feature wall in the main living area, so that whether you’re resting inside or taking in spectacular views of Ashbridge’s Bay from your terrace, you’re always surrounded by comfortable and stylish surroundings.


The standard apartment is 658 square feet, while a limited number of penthouse units are 1,484 square feet. The majority of suites include expansive and private balconies or terraces that flow effortlessly into the inside living and leisure area. Additionally, they provide water and gas hookups, a rarity in today’s condominium market.
Each living area in this condominium complex has been thoughtfully designed to optimize practicality and elegance. For example, in the kitchen, you’ll discover either standard or pull-out pantries with additional storage islands. These facilities are a genuine chef’s dream, with integrated equipment and beautiful oak cabinets.


Fieldgate Urban is a specialized division of the well-established development firm, Fieldgate Home. Fieldgate Urban is mainly focused on building midrise communities, urban housing and new condominium homes across Canada. They have built some boutique condos in charming Toronto neighborhoods. With several sold-out projects to their name, they’ve gained a reputation for contemporary homes in desirable areas that reflect the character of their neighbourhoods.
Hullmark has been in the real estate development since 1950. They began with suburban developments and in 1970 they moved into pioneering condominium developments. Hullmark uses their projects as a platform for the influential business and entrepreneurs to seek. They always create highly valued commercial and mixed-properties for all their projects. They take their experience and expertise to create value in their projects with the goal to transform Toronto.
Upcoming Project Condo & Townhouse in Toronto 2175 Keele Street,...
Read More7481 Woodbine Ave #203, Markham, ON L3R 2W1 (647) 806-8188
Subscribe now to keep reading and get access to the full archive.