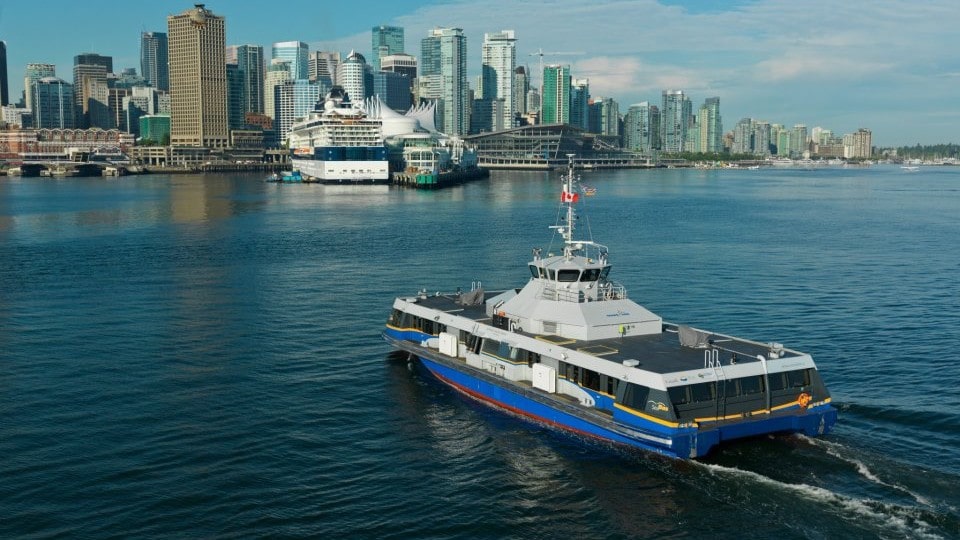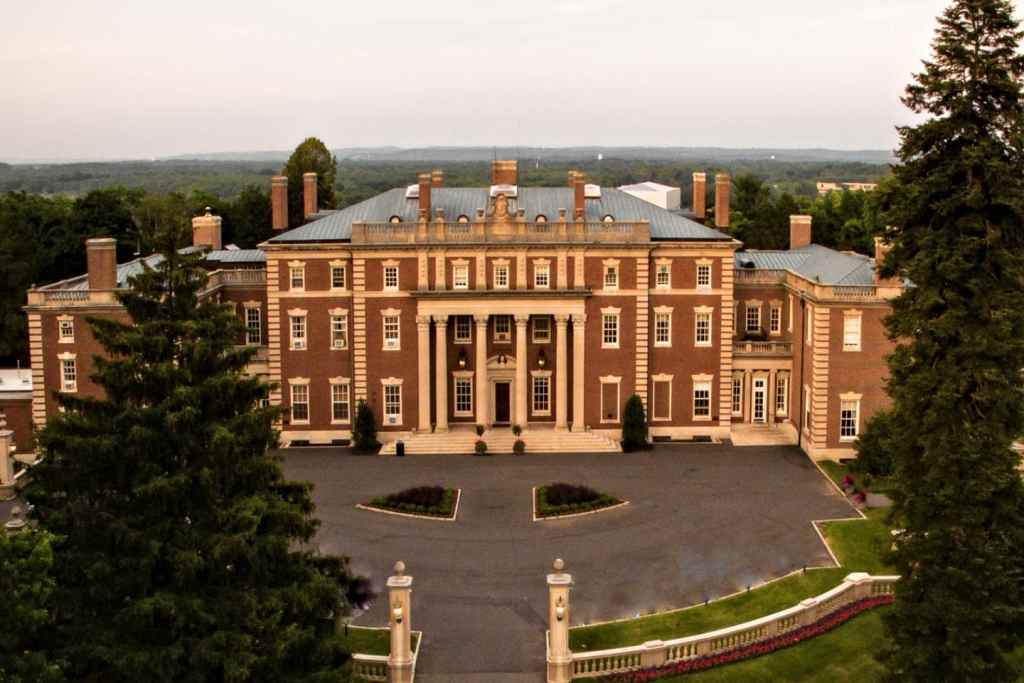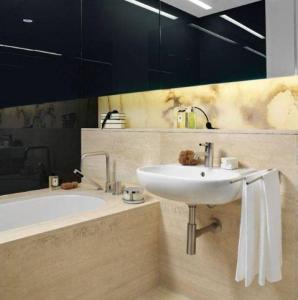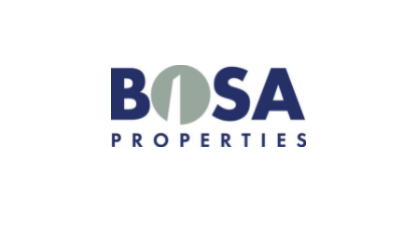Completed High-rise condo and townhouse at Vancouver 1708 Ontario Street,...
Read More7481 Woodbine Ave #203, Markham, ON L3R 2W1 (647) 806-8188
Copyright © 2021 CondoTrend. All rights reserved.
Jameson House is a mixed-use development on one of downtown Vancouver’s busiest thoroughfares, designed by Pritzker Prize-winning London architectural company Foster + Partners. It has eight office floors and 26 storeys of condominium homes.
Tucked into Vancouver’s shoreline, Coal Harbour is bounded on the north by Denman Street, on the west by Georgia Street, on the south by Burrard Street, and on the east by the Vancouver harbour. This neighborhood has not just luxurious residences but also a bustling functioning harbour complete with float aircraft port, convention center, and cruise ship terminal.

Coal Harbour’s accessibility is critical. All facilities required by an urban living are within walking distance. If you’re looking to go farther afield, the arterial highways of Georgia Street and Robson Street provide rapid access to destinations north and south of Vancouver’s downtown region. Coal Harbour is one of the most efficient transportation locations in the lower Mainland due to its closeness to Skytrain stations for eastern destinations and the Canada Line for Richmond and Vancouver International Airport access.
The limits of Coal Harbour are within walking distance of both Lord Roberts Elementary School and Lord Roberts Annex. The famous King George Secondary School has an impeccable reputation and provides several options for the family’s older children. If private or independent education is a priority, both Pattison High School and Westside Preparatory School are conveniently accessible from Coal Harbour.


Stanley Park and the Harbour Seawall are a nature lover’s paradise, the ideal Sunday morning run for walkers and joggers. Dog walking, rollerblading, rowing, tennis, lawn bowling, and rugby are all within easy reach of Coal Harbour. Stanley Park provides amenities and opportunities for outdoor recreation in Canada’s most stunning metropolitan environment. For those seeking additional indoor amenities, the area’s upmarket gyms, spas, and a busy waterfront community center are available.
Foster + Partners developed the residence’s interiors, which include Foster-designed kitchen and bathroom fixtures. Each living area has expansive open areas that are bathed with natural light. Each residence has top-of-the-line appliances, an in-unit washer and dryer, stone flooring, towering ceilings, stunning bathrooms, enormous glass windows, and private balconies.


Natural ventilation and rainwater harvesting roof gardens are just some of the sustainable features found in Foster’s 37-story cantilevering tower that cantilevers over two restored Art Deco structures. The building’s chill/heated apartment floors and mechanized valet parking system eliminate the need for additional parking levels.

For more than five decades, our family-run company has earned a reputation for quality, integrity, and innovation. Growing from humble beginnings, our story began when Robert Bosa first emigrated from Italy to Vancouver alongside his family in the 1960s to start a small construction company. Today, we have the privilege of being one of Canada’s most respected, privately-owned companies, with a sterling reputation for excellence in design and construction. Our Vancouver-based company prides itself on being an inspiring and rewarding place to work. We are driven by curiosity and a motivation to learn, and we look for individuals who are equally curious and driven by a desire for learning. We love what we do and channel our passion into motivating, engaging, and inspiring our people and our work.
Completed High-rise condo and townhouse at Vancouver 1708 Ontario Street,...
Read MoreCompleted Mid-rise condo in Vancouver E 7th Ave, Vancouver, BC Amacon’s...
Read More7481 Woodbine Ave #203, Markham, ON L3R 2W1 (647) 806-8188
Subscribe now to keep reading and get access to the full archive.