7481 Woodbine Ave #203, Markham, ON L3R 2W1 (647) 806-8188
Copyright © 2021 CondoTrend. All rights reserved.
Linea on Bayview by Symmetry Developments is a collection of magnificent townhouses in the heart of Toronto‘s Bayview Village.
Teeple Architects are the ones who designed these stunning uptown townhouses with 11 units for family living, including bold modern architecture and wide floorplans ranging from 2,730 to 2,975 square feet.
The exteriors of the Linea townhouses are a warm combination of limestone, zinc, and Ipe, with interior features such as a private elevator in each townhouse, hardwood flooring, bespoke European-style kitchens and bathrooms, cedar patios, and ceiling heights of up to 12” and more!
Line Bayview Townhomes is a perfect example of residential architecture that boosts solitude and access to anything and everything surrounding the neighbourhood. It demonstrates unambiguously that everyone may have an exceptional life experience.
Residents are surrounded by a variety of green areas and have easy access to a variety of restaurants, shopping, entertainment, schools, subway lines, places of worship, and so on, making this a fantastic option for families.
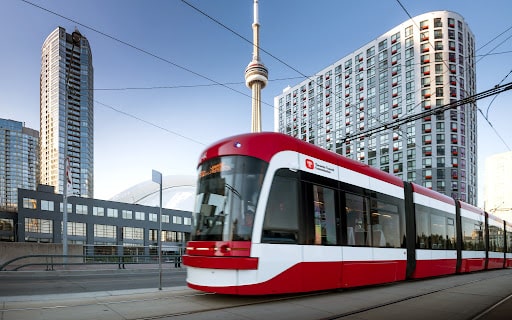
The Toronto Transit Commission (TTC) provides public transit within Linea on Bayview, which operates multiple bus routes as well as Line 4 Sheppard of the Toronto subway. The metro is accessible from three stations on Sheppard Avenue: Bayview, Bessarion, and Leslie. Regular bus service is also available on Finch and Sheppard Avenues, with limited service on Bayview and Leslie Streets. All of these bus lines link to stations on the Yonge-University-Spadina subway line[mobileonly][expand title=”Read More”]On the other hand, motorists may reach downtown in about twenty-five minutes by either Yonge Street or Bayview Avenue. Highway 401 on-ramps may be found on Bayview Avenue, Yonge Street, and Leslie Street.[/expand][/mobileonly][desktoponly]On the other hand, motorists may reach downtown in about twenty-five minutes by either Yonge Street or Bayview Avenue. Highway 401 on-ramps may be found on Bayview Avenue, Yonge Street, and Leslie Street.[/desktoponly]
Another reason that parents like this region for preparing their children for the future is its proximity to schools. Children attend Avondale Public School, Willowdale Middle School, Drewry Secondary School, and a variety of other surrounding schools.
Linea on Bayview would as well be a popular choice for Tyndale University postsecondary students because of its excellent location, which is only a 9-minute drive away.
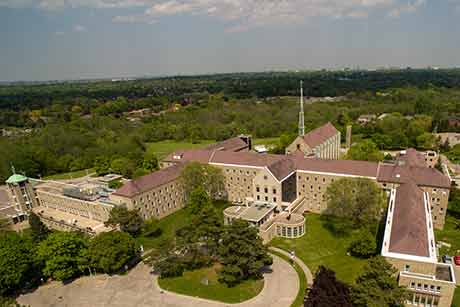
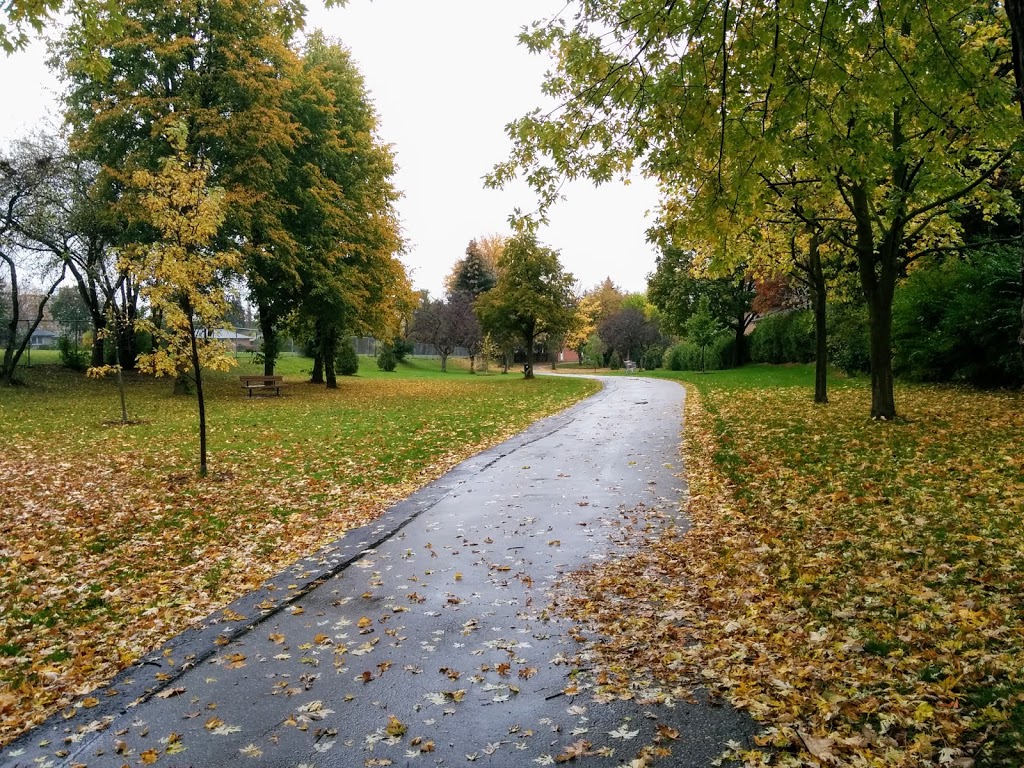
The area surrounding Linea on Bayview is brimming with live-work-play-shop options. During the morning hours, the roadways are congested with business traffic, which is replaced by stylish mall traffic in the late evening. The lifestyles of Linea on Bayview residents revolve around the Bayview Village Mall, a major shopping destination only a few feet away. In addition, this shopping complex holds a variety of special events throughout the year, including a fashion show and an antique and collectors’ exhibition.[mobileonly][expand title=”Read More”]Aside from urban comforts, nature lovers may indulge in their interests daily, owing to easy access to parks and recreational areas where they can enjoy and relax. There are all nearby parks, including Newtonbrook Park, Sheppard East Park, Dempsey Park, and, of course, Bayview Village Park.[/expand][/mobileonly][desktoponly]Aside from urban comforts, nature lovers may indulge in their interests daily, owing to easy access to parks and recreational areas where they can enjoy and relax. There are all nearby parks, including Newtonbrook Park, Sheppard East Park, Dempsey Park, and, of course, Bayview Village Park.[/desktoponly]
Linea on Bayview, a townhouse complex at 2958 Bayview Avenue in Toronto, was designed by completed by Teeple Architects for Symmetry Developments in 2011.
The developer designed this real estate property with families in mind since it comprises 11 units over three floors, ranging in size from 2,730 to 2,975 square feet.

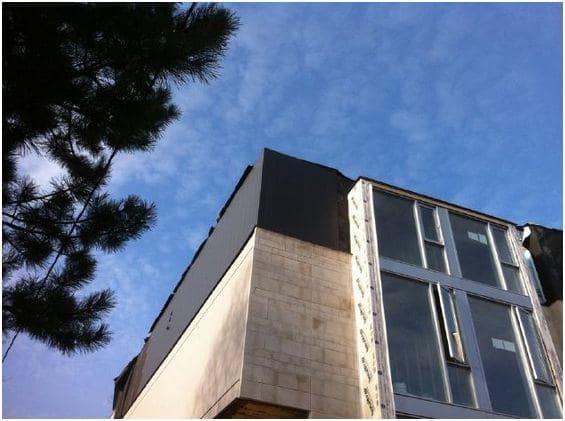
The front facade’s sculptural design emphasizes the pairing of unit facades, giving it a suitable urban scale.
Furthermore, the exteriors of the Linea are a warm combination of limestone, zinc, and Ipe, with interior features such as hardwood flooring, stunning living rooms with 16 ceilings, custom European style kitchens and bathrooms, cedar deck ceiling heights of up to 12″, two upper levels providing for two children’s bedrooms, and two-car parking, are just some of the hallmarks of this unique development.
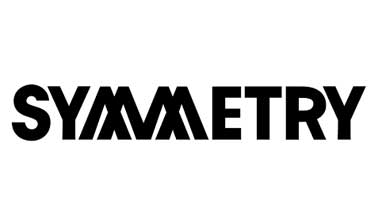
Symmetry Developments is an established real estate developer that has been active throughout the Greater Toronto Area. They understand the importance of building new developments with forward thinking and cutting edge designs that push the boundaries of modern architecture, but they also understand that it doesn’t stop there. To create landmark developments, you also need to take special care in the construction of your buildings, and that is why this developer dedicates themselves to building projects with the best craftsmanship available.
M City Condos Mississauga.It is easy to buy a house...
Read MoreForma Condo Price List.In the second quarter of Canada, property...
Read More7481 Woodbine Ave #203, Markham, ON L3R 2W1 (647) 806-8188
Subscribe now to keep reading and get access to the full archive.