7481 Woodbine Ave #203, Markham, ON L3R 2W1 (647) 806-8188
Copyright © 2021 CondoTrend. All rights reserved.
Parfait at Atria Condos is the fourth and final building of Tridel’s Atria Series master-planned community on Sheppard Avenue East in Toronto.
Turner Fleischer Architects designed this 19-story building with 235 mixed-condominium units ranging in size from 527 square feet to 1,284 square feet and one to three bedrooms.
There’s so much to love here — it’s all about flare and elegance, with suites showcasing excellent features and finishes.
Parfait is positioned on a tree-lined street in Toronto‘s Agincourt South-Malvern West neighborhood, with a walk score of 60 and a transit score of 62.
Nearly everything a homeowner may desire is nearby, including major shopping, restaurants, cafés, entertainment, banks, professional services, transit hubs, schools, green areas, and more.

Getting around the address is made easier with convenient access to TTC buses that operate along with Sheppard and Victoria Park Avenues, linking you to the subway line. There is also the proposal for a Sheppard East LRT that would run from Don Mills subway station to Morningside Avenue in Scarborough.
For motorists, highways 404/DVP and 401 are accessible, and you may reach downtown in 30 minutes.
There are various educational alternatives nearby, making it a suitable choice for families with children. Agincourt Montessori School, Sir Alexander Mackenzie Senior Public School, Agincourt Collegiate Institute, and others are among the well-regarded public and Catholic primary and secondary institutions.
In addition, students interested in the post-secondary study can attend the University of Toronto Scarborough, which is only a 10-minute drive away and provides an excellent off-campus living opportunity.
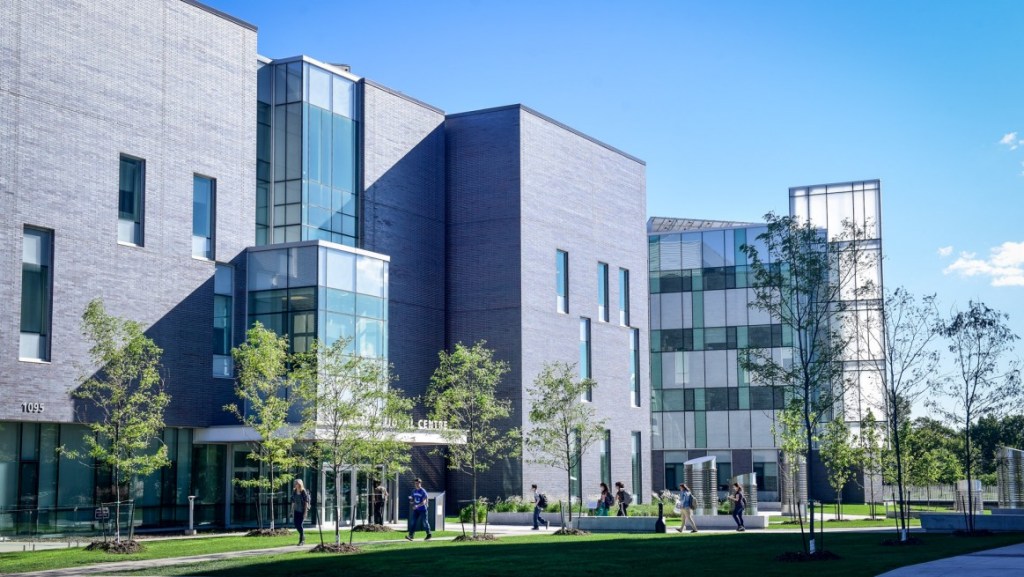
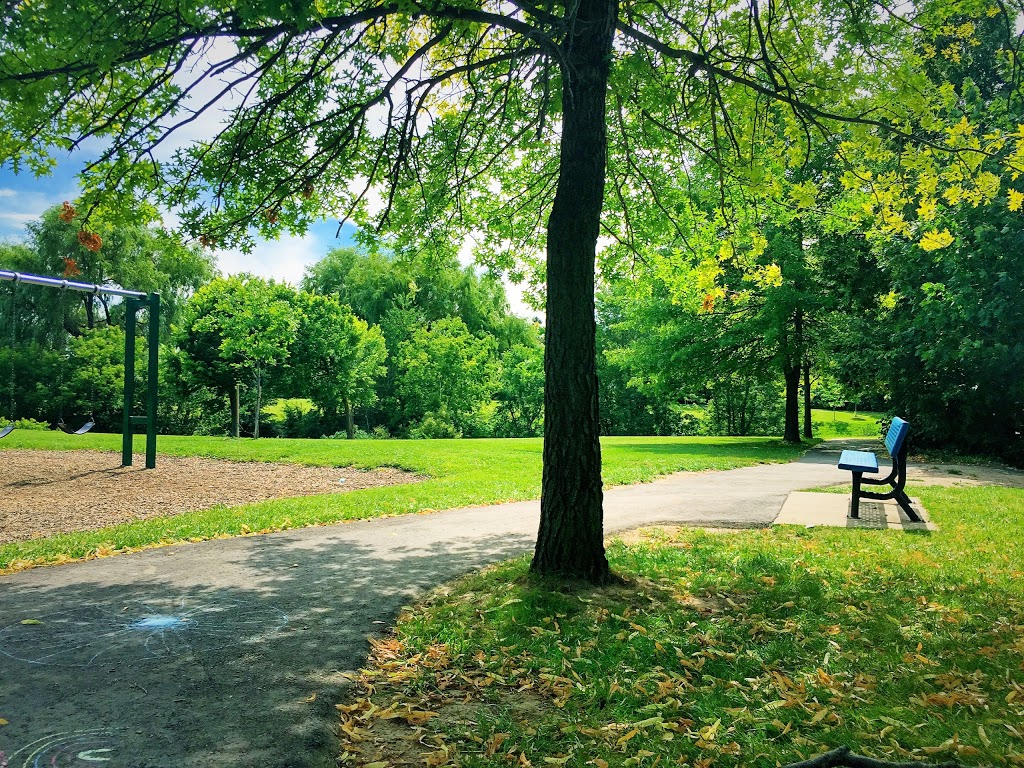
Almost everything in the immediate vicinity would be easily accessible to residents. Grocery stores, shopping malls, and excellent gourmet dining establishments can all be found here.
Furthermore, residents will have access to a lot of green space and fresh air while living in the city. Collingwood Park, Donalda Park, Inglewood Heights Park, are all a few feet away, and there are many more that provide a peaceful respite from the frantic rush and bustle of everyday life.
The Parfait At Atria condo, as previously stated, is a 19-story tower with 235 apartments ranging from one to three bedrooms. They are light and airy, with a refined contemporary design, and 939 square meters of retail space will be available on the ground floor.
Each unit at Parfait At Atria features expansive windows, a quartz or granite countertop with a polished square edge, and a drop-in stainless sink. There will also be a designer selected backsplash, Energy Star high-efficiency appliances, custom-designed cabinetry with deep upper cabinets above the fridge accompanied by a bank of drawers, a 5′ soaker tub, and granite countertop, tile surround, enclosed shower door, chrome accessories, and much more.y
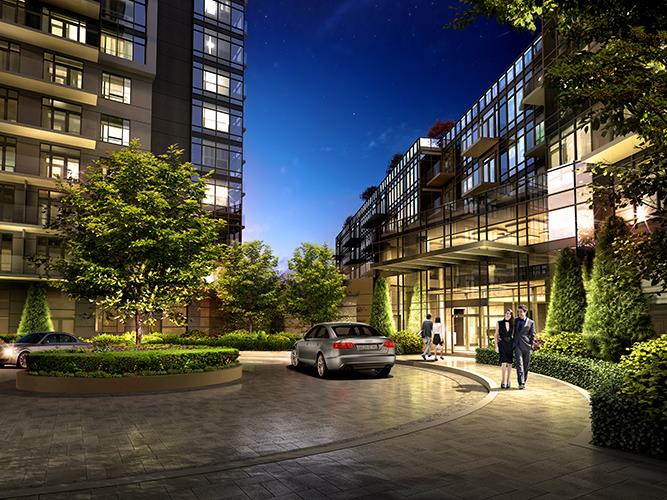
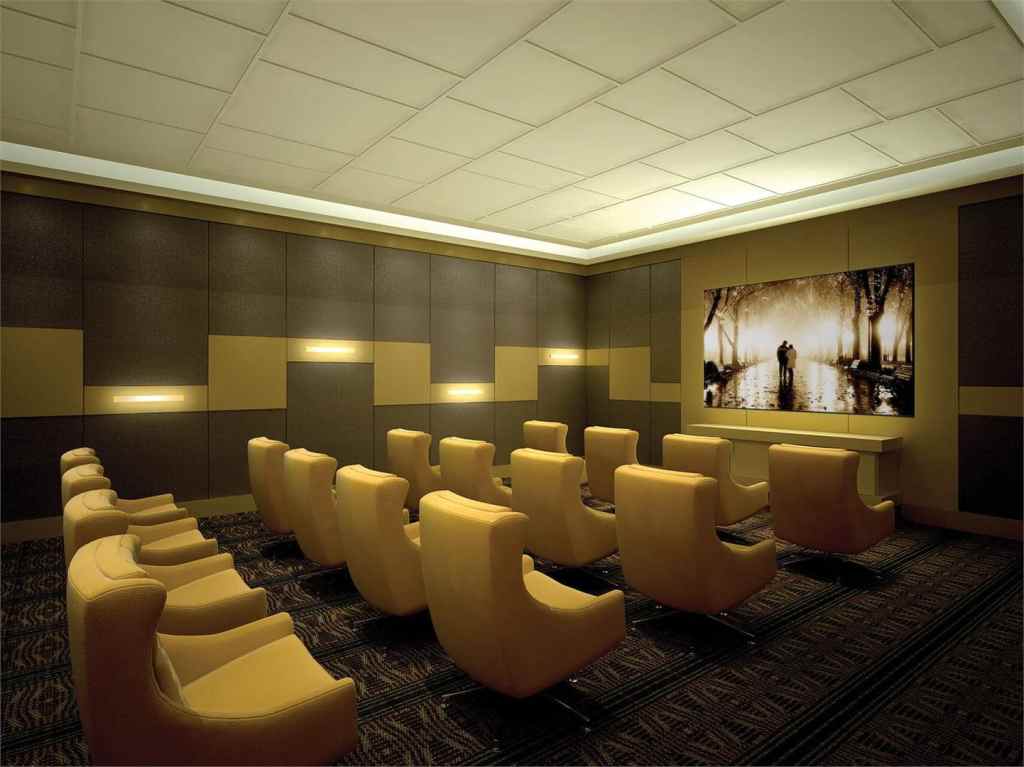
In terms of building amenities, there is a two-story welcoming lobby with a fireplace, as well as a 24/7 concierge, fitness center, party room, private dining area, prep kitchen, a boardroom, lounge, movie theatre, steam rooms, yoga studio, exercise pool, men’s and women’s change rooms, games/billiards room, and a rooftop landscaped terrace, sundeck, fireside lounge, BBQ station, and dining area, which is a perfect retreat to entertain family and friends.
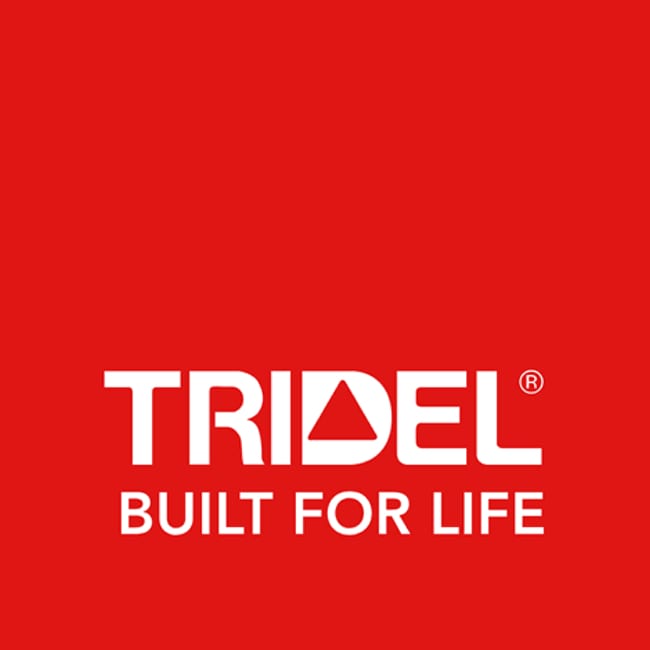
Tridel is one of Canada’s leading developers having experience for over 85 years and building 85,000 homes. Tridel focuses on providing top-notch customer service while building innovative and sustainable homes
M City Condos Mississauga.It is easy to buy a house...
Read MoreForma Condo Price List.In the second quarter of Canada, property...
Read More7481 Woodbine Ave #203, Markham, ON L3R 2W1 (647) 806-8188
Subscribe now to keep reading and get access to the full archive.