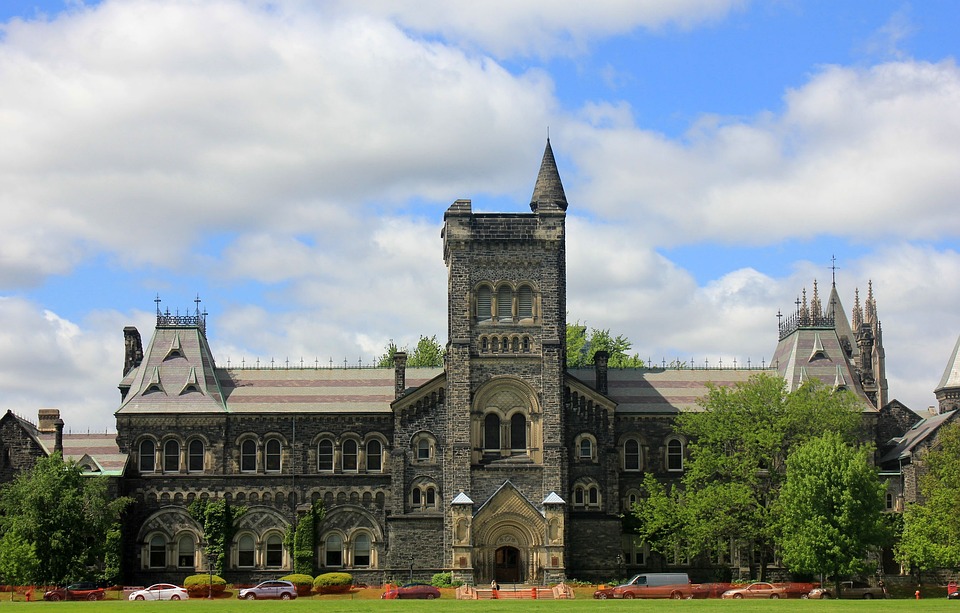Low-rise condos in Toronto
321 Davenport Condos welcomes you with an offering of peaceful seclusion and privacy in some of the city’s most prestigious neighbourhoods!
This condominium is a development by Alterra, a well-known property developer who received the renowned Home Builders Association Lifetime Achievement Award. It is still in its preconstruction phase at 321 Davenport Road, Toronto, ON, and is estimated to be completed in 2025.
The stunning 8-story condominium in Toronto will include 18 units ranging in size from 1,130 to 3,482 square feet. The layout will contain one to three bedrooms, with ceiling heights ranging from ten to eleven feet. Every detail of this new condo building has been meticulously designed for an optimal living experience. This project will be designed by Giannone Petricone Associates Inc., a cutting-edge architecture firm based in Toronto, Canada, and will showcase interiors designed by U31.
Suites in this Toronto condo for sale start at $6,524,990.
The Annex district, one of Toronto’s oldest neighbourhoods, is home to 321 Davenport Condos. With a high walk score of 89 out of 100, it suggests that many tasks may be completed without driving. This neighbourhood will make you go back in time, as you’ll find beautiful residential homes, many of which were built around 1880. Not only that, but universities in this area are quite popular as well, such as the stunning University of Toronto campus. There is also a modern mix of fashionable restaurants, art galleries, and one-of-a-kind stores nearby.
If you need some peace, neighbouring natural parks, including Boulton Drive Parkette, Dupont Parkette, and Glen Edyth Parkette, are ideal. In addition to parks, hiking trails are popular on this side of town, including the Chorley Park Trail Connection and Stairs North-South, both of which are about an 11-minute drive apart. Golf enthusiasts should not miss out on the nearby prominent golf courses. The site is less than a 28-minute drive from Dentonia Park Golf Course, Rosedale Golf Club, and Flemingdon Park Golf Club.

This is a transit-oriented neighbourhood where commuters appreciate having quick access to transit hubs. The St. George subway station is about an 11-minute walk away. From there, the trip downtown takes about ten minutes, making this an excellent location.
Drivers will like the condo’s proximity to Don Valley Parkway and its connection to the Gardiner Expressway, which allows them to connect with other communities in Ontario, including Etobicoke, Oakville, Hamilton, Scarborough, and the northern GTA.
As the community grows, so does the demand for educational institutions. This neighbourhood’s location is essential since it meets these objectives due to the proximity of multiple primary and secondary institutions, including Huron Street Junior Public School, Bloor Collegiate Institute, Northern Secondary School, and many others.
Additionally, for postsecondary students, the University of Toronto and the International Business University (IBU) Toronto are both less than an 8-minute drive away.


7481 Woodbine Ave #203, Markham, ON L3R 2W1 (647) 806-8188