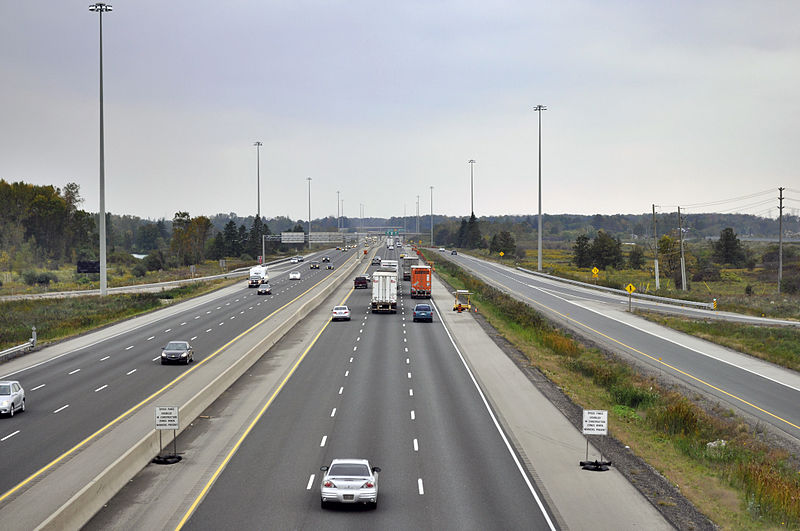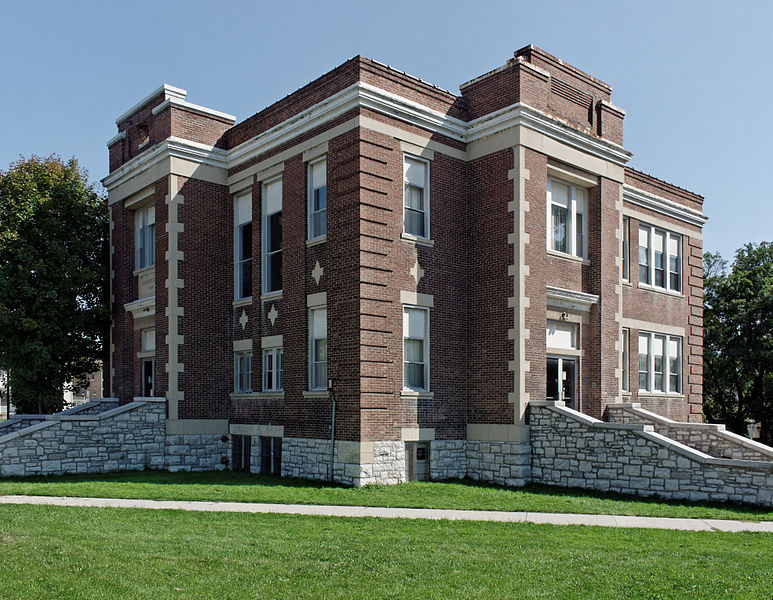1141 Bloor West will be inhabited by a hospitable and compact community that merits commemoration.
This forthcoming Toronto condominium is an extraordinary undertaking that will remain pertinent in the current era and be treasured by forthcoming generations. A partnership between Hazelview Investments and Fitzrovia, two renowned real estate developers, has produced one of the most advantageous investment prospects in the area. At 1141 Bloor Street West, it is currently undergoing construction with no estimated completion date.
There will be a total of nine new structures comprising 2,162 units at 1141 Bloor West. Creating a mixed-use community with spaces for accommodation, retail, offices, and communal use is the objective of the undertaking. The architectural components of this endeavor will be overseen by the exceptional Hariri Pontarini Architects.
The enormous Bloor and Dufferin Condominium community will improve the quality of life for its inhabitants. The neighborhood’s well-connectedness and modern architecture render the location ideal for virtually everyone.
Based on the area’s walk score of 79 out of 100, it is viable to carry out routine activities while walking. This neighborhood, which already features parks, shops, cafés, enviable metro access, a financial district, and numerous tourism attractions, is an excellent investment opportunity.

Commuters will appreciate the region’s superior transit system, which received a perfect transit score of 95 out of 100. Commuters are fortunate to have the Dufferin, Lansdowne, and Ossington transit stations within a distance of less than 12 minutes on foot. These stations provide exceptional pedestrian accessibility. Additionally, Bloor GO and Exhibition GO are within a 12-minute driving distance for locals. In the vicinity are also a number of TTC bus routes, some of which provide express and round-the-clock service.
For those who must board a flight, Billy Bishop Toronto City Airport is a mere 17 minutes’ drive away. Numerous transportation and lifestyle amenities are in close proximity to this locality, which grants it outstanding investment potential.
This neighborhood is an exceptional location for expanding families to reside due to its proximity to a multitude of academic opportunities. This development is situated in close proximity to a multitude of elementary and secondary institutions in the vicinity.
In contrast, university students do not endure an exceptionally lengthy commute. They are able to travel to some of the most prestigious universities with ease and convenience due to the superior public transportation system. Both the University of Toronto and the University of St. Michael’s College are accessible in less than 19 minutes by automobile.


Since 1999, Hazelview Investments has been an active investor, owner, and manager of real estate investments. They invest both publicly and privately to have access to the greatest real estate throughout the world, and they actively manage their assets through their fully integrated, global investment management platform. Their property management experience covers 20 years, 6 provinces, and 25 cities.

Fitzrovia controls all aspects of their facilities, including construction, design, recruiting, and training. They live and breathe customer service. In addition to focusing on the broad picture, they hand-select every detail, even down to the doorknobs, in order to create structures that are not only strong but also beautiful. Fitzrovia is thrilled to be at the forefront of the future of rental living, with its apartment complexes mimicking luxury hotels more than traditional apartment buildings and providing a vibrant environment for its residents. They work with the local government to make sure the project is designed right and to get any needed changes to the zoning.
7481 Woodbine Ave #203, Markham, ON L3R 2W1 (647) 806-8188