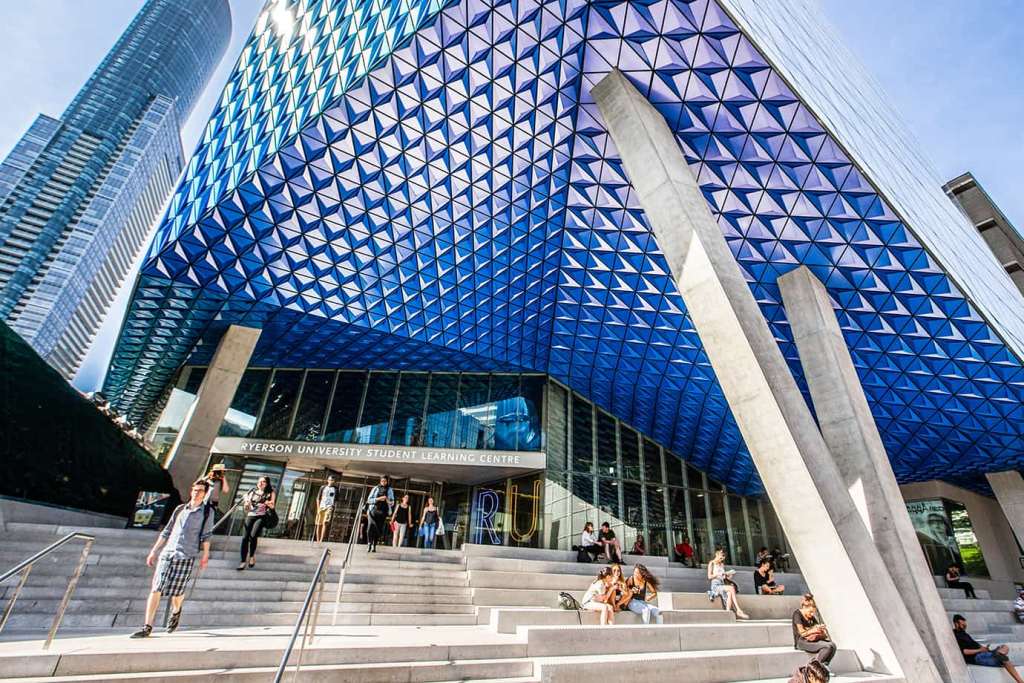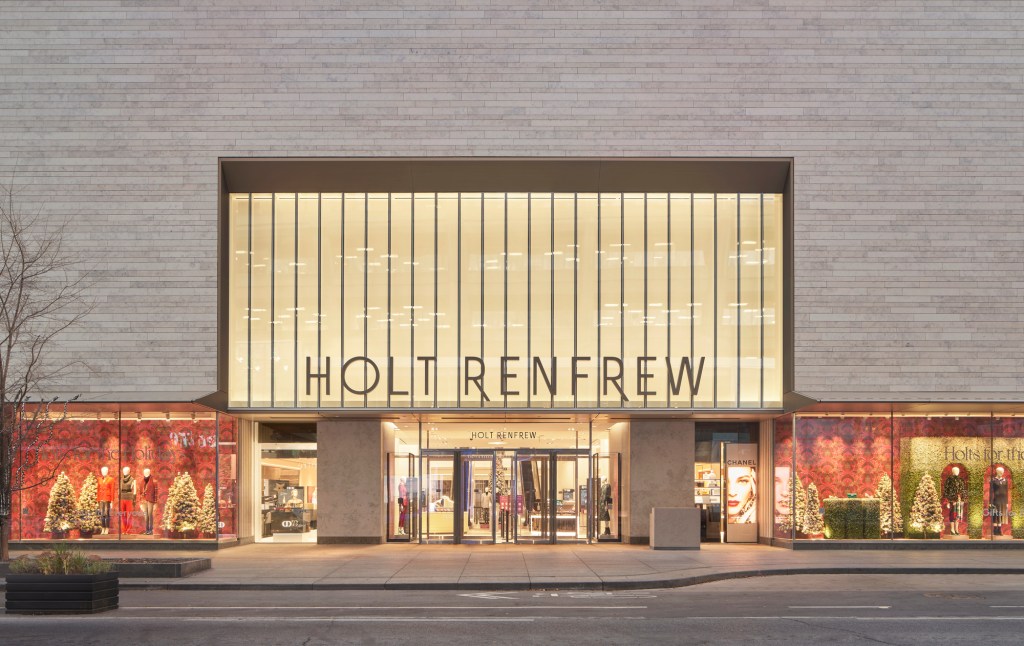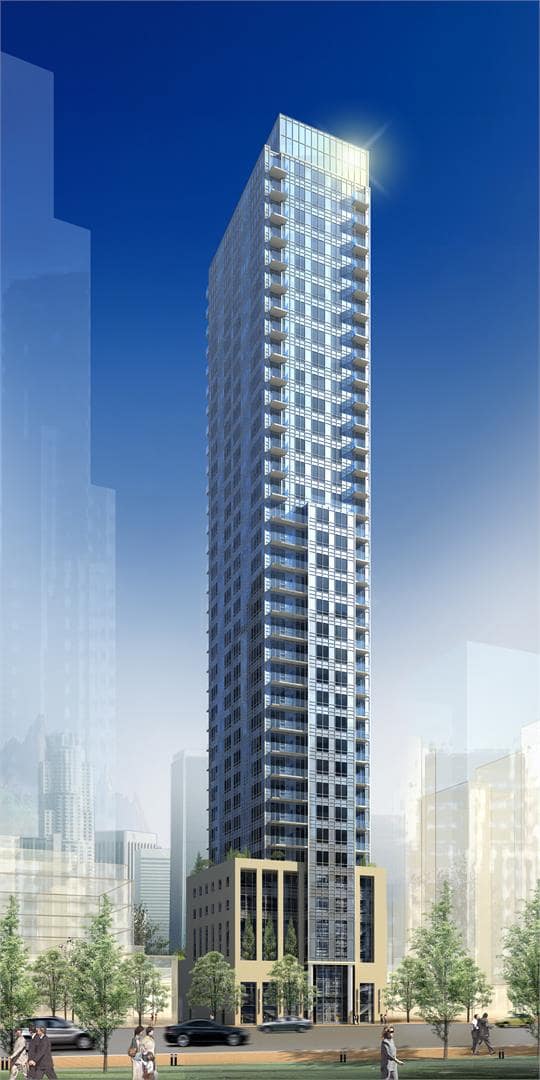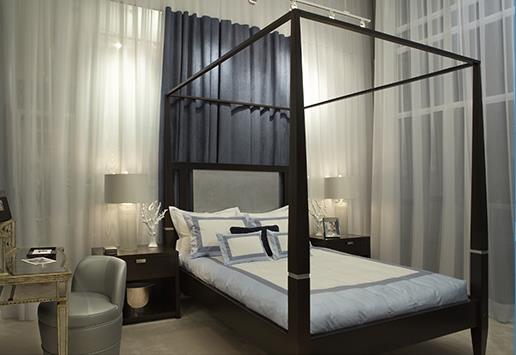7481 Woodbine Ave #203, Markham, ON L3R 2W1 (647) 806-8188
Copyright © 2021 CondoTrend. All rights reserved.
Crystal Blu exudes elegance in every beautiful detail!
Crystal Blu, at 21 Balmuto Street, in Toronto, ON, was developed by Bazis, a highly reputable real estate company committed to excellence in all aspects of the commercial and residential development process. With 35 floors, including a six-story podium, and a total of 136 suites, the project was destined to become one of Toronto’s finest addresses. This property’s construction was completed in 2011.
The Crystal Blu Condos, designed by Patton Design Studio and Burka Architects Inc., is a building with stunning blue glass patterns. The contemporary-classic style is adorned with sky blue glazing and will bring a new dimension to the city’s skyline.
The Crystal Blu Condos are located in the Bay Street Corridor neighbourhood in Toronto. Residents will find everything within walking distance as the building stands tall in a prominent position with a near-perfect walk score of 99.
The condo is located in the center of Toronto, across from Holt Renfrew and the Manulife Centre, and is only steps away from high-end shopping, restaurants, the subway, universities, green areas, and much more. Crystal Blu residents also enjoy upscale shopping and restaurants along Bloor/Yorkville in Toronto.

At Crystal Blu Condos, inhabitants can easily get to the city thanks to a high transportation score of 92. Many subway stations, including Bay and Yonge-Bloor, are a short walk away from 21 Balmuto St.
Motorists will also have a short drive to downtown Toronto via the Gardiner Expressway and the Don Valley Parkway. Residents and visitors alike who need air travel may go to Billy Bishop Toronto City Airport, which is around 17 minutes away.
The area around the Crystal Blu condo in Toronto provides easy access to a high-quality academic system at all levels. Church Street Junior Public School, Our Lady of Lourdes School, Jarvis Collegiate Institute, and many others are among the many private and public elementary schools nearby.
Furthermore, the University of Toronto, Yorkville University, Ryerson University, and many other famous universities are only a 10-minute drive away. As a result, the development is an excellent choice for off-campus accommodation for post-secondary students.


Residents will also be able to get their everyday requirements close to home. The surrounding area has a high walk score and is already connected to a range of lifestyle services such as dining, shopping, and entertainment options. A short walk away is Holt Renfrew Centre, a modest mall with a deluxe department store that would meet residents’ shopping needs.[mobileonly][expand title=”Read More”]Families are also surrounded by natural green areas, lush parks, nature trails, and conservation zones, making it a perfect place to live for nature lovers. Alexander Park, Breadalbane Park, and Norman Jewison Park are all within walking distance of the development.[/expand][/mobileonly][desktoponly]Families are also surrounded by natural green areas, lush parks, nature trails, and conservation zones, making it a perfect place to live for nature lovers. Alexander Park, Breadalbane Park, and Norman Jewison Park are all within walking distance of the development.[/desktoponly]
Crystal Blu was the first Toronto condominium project to feature the impeccable attention to detail that has become synonymous with Bazis’ name. The contemporary classic curved exterior rising from a six-storey podium is certain to add a unique vista to the local skyline. And the crystal blue glass will provide a beautiful aesthetic.


All suites at Crystal Blu feature boasting blue glass designs, 10-foot ceiling heights, expansive windows with panoramic views, signature designer finishes, Italian Scavolini cabinets, Caesarstone countertops, Sub-Zero, Wolf and Miele appliances, and much more all curated by well-respected interior designer, NAK Design Group.[mobileonly][expand title=”Read More”]Furthermore, the condo also boasts a host of coveted building amenities, including a sumptuous two-storey lobby with a concierge, making a grand first impression on residents and visitors alike. Other notable attractions are a state-of-the-art fitness centre with a weight room, cardio room, and yoga studio, an entertainment centre, guest suites, a party room, a crystal blue swimming pool, and more.[/expand][/mobileonly][desktoponly]Furthermore, the condo also boasts a host of coveted building amenities, including a sumptuous two-storey lobby with a concierge, making a grand first impression on residents and visitors alike. Other notable attractions are a state-of-the-art fitness centre with a weight room, cardio room, and yoga studio, an entertainment centre, guest suites, a party room, a crystal blue swimming pool, and more.[/desktoponly]

7481 Woodbine Ave #203, Markham, ON L3R 2W1 (647) 806-8188