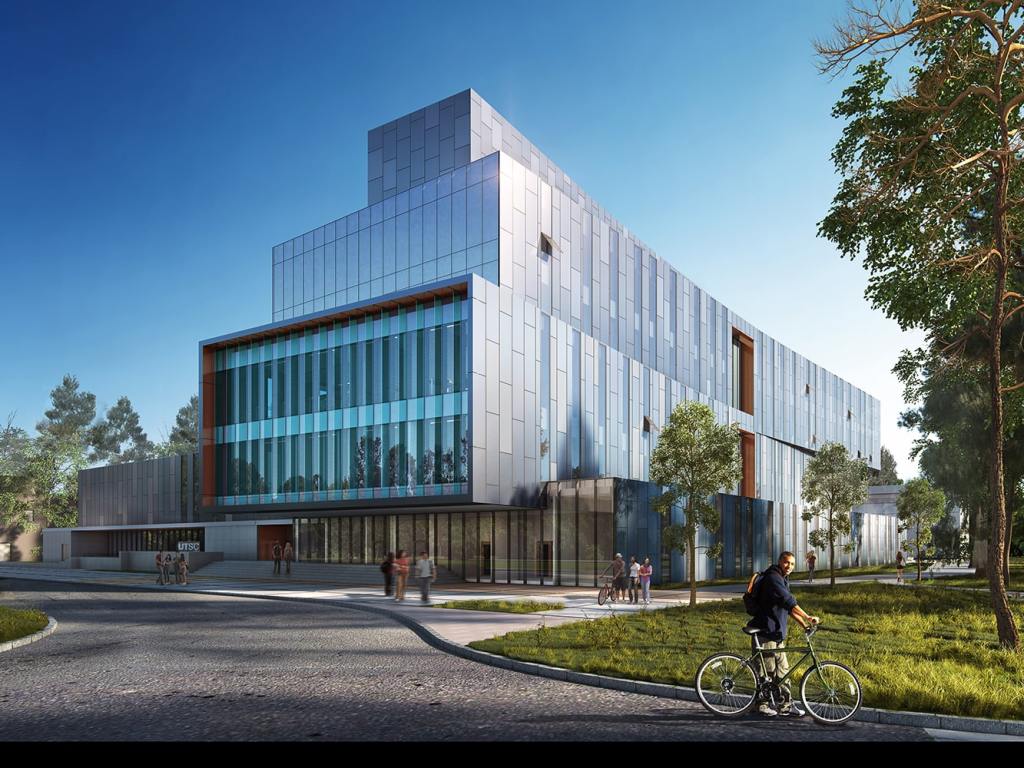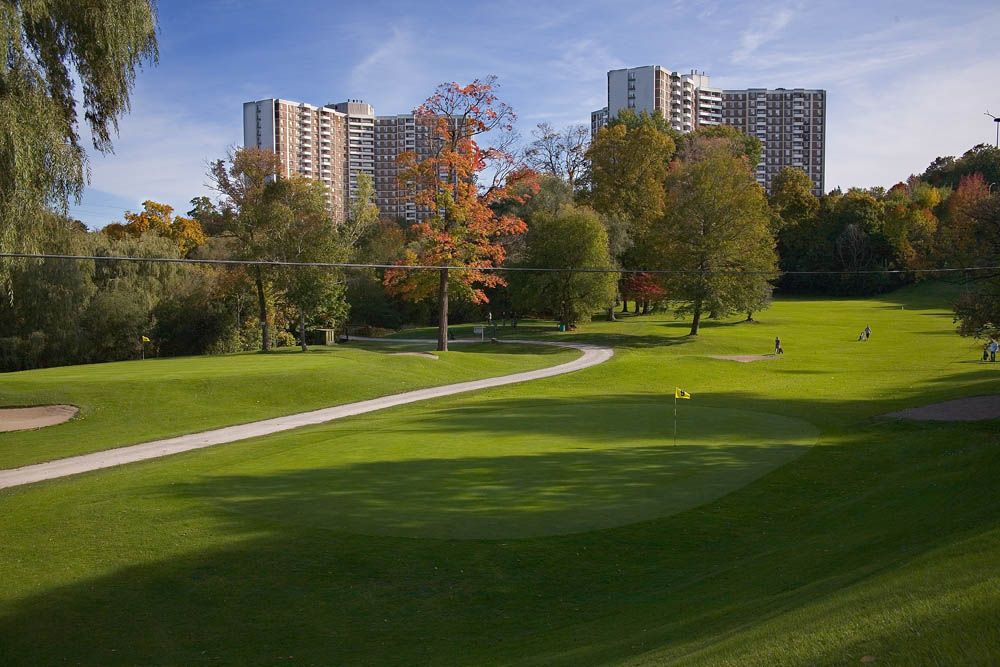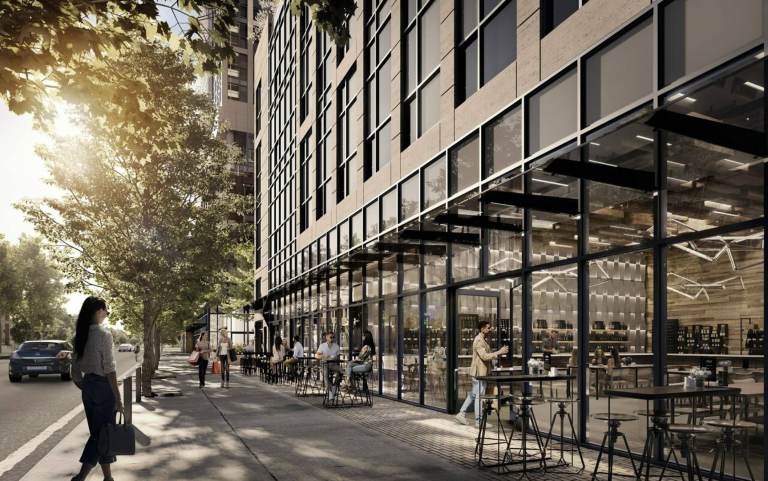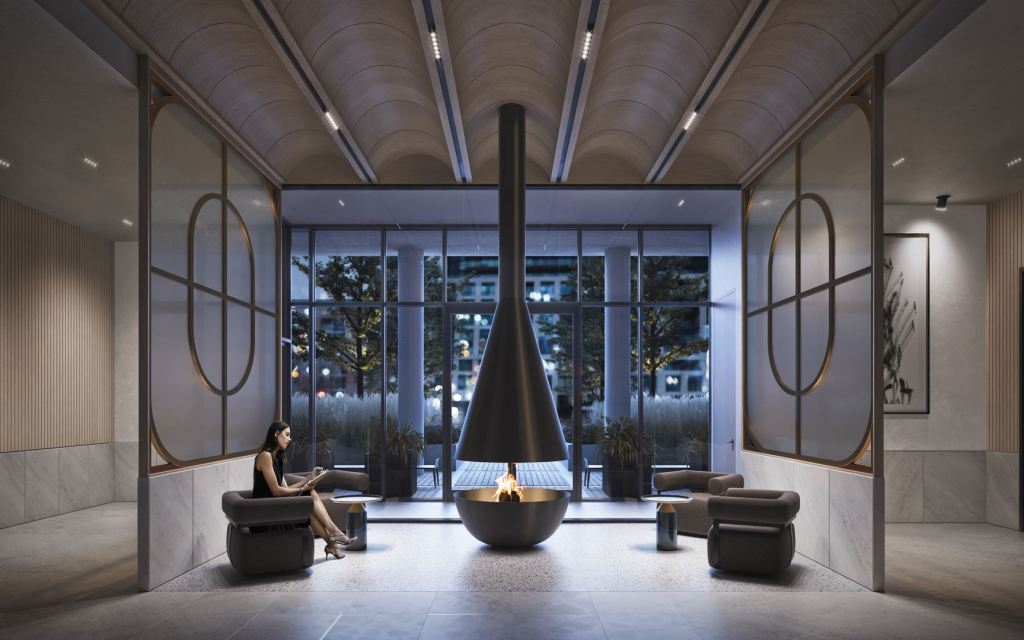7481 Woodbine Ave #203, Markham, ON L3R 2W1 (647) 806-8188
Copyright © 2021 CondoTrend. All rights reserved.




 (1 votes, average: 5.00 out of 5)
(1 votes, average: 5.00 out of 5)High-rise condo in Toronto
Everything you need for great days and nights is right here at Dawes North Condo!
Dawes North Condo in Toronto, Ontario is set to be developed by Marlin Spring, a Toronto-based investment firm that acquires, develops, builds, and repositions assets across North America. The project is still in the preconstruction phase and will be estimated to be completed in 2025.
This project will soar 24 floors high and will house 253 well-designed units with suite sizes ranging from 411 to 1,055 square feet. The floorplan will have a one-bedroom, two-bedroom, and three-bedroom layout with an open-air concept and a ceiling height of about 9’0. This condominium building will include retail, office, and commercial space.
The architectural aspect of this project will be handled by IBI Group, an award-winning architectural firm with values of integrity, innovation, and excellence in everything they do, while the interior design of this project will be curated by U31, an award-winning interior architecture and design studio with over 20 years of industry experience.
The Dawes North Condo is located in the East End-Danforth neighbourhood of Toronto. This neighbourhood is adjacent to Danforth Station and the Upper Beaches and features Ivan Forrest Gardens, one of Toronto’s best-kept small parks that feels like an oasis of open space.
Moreover, this is a busy and thriving town that has something for everyone. Its excellent walk score of 91 out of 100 indicates that daily errands do not necessitate the use of a car. Within the Danforth Village and the renowned Greektown neighbourhoods, this location provides travellers with interesting dining, shopping, festivals, and entertainment opportunities.

With its convenient east-end location, residents at Dawes North Condo will have direct access to many public transportation options. The highly transit-oriented neighbourhood has a transit score of 89 out of 100, indicating that it is close to TTC bus, streetcar, and subway stations such as Main Street, Woodbine, and Victoria Park, all of which are less than a 6-minute drive away.
Furthermore, many GO trains are available for commuting, including Scarborough GO and Kennedy GO, both of which are less than a 17-minute drive away. Residents who need to fly can get to Billy Bishop Toronto City Airport in only 24 minutes by car.
The proximity of educational institutions at all levels has made this area especially appealing to families with school-aged children. Oakridge Junior Public School, Notre Dame High School, and Greenwood Secondary School are among the best primary and secondary schools in the area. Parents can rest assured that these educational institutions will work with them to ensure their children’s intellectual and social growth.
Furthermore, both York University Glendon Campus and the University of Toronto Scarborough are a 29-minute drive away for post-secondary study. This is an excellent choice for off-campus living.


Throughout the year, this neighbourhood conducts a variety of community events. In the spring, there are street festivals, and in the fall, there are garden tours and artist studio open houses. Not only that, residents find it convenient to shop at Shoppers World Danforth, a hybrid commercial plaza and shopping mall in Toronto with 40 stores serving areas of East York. It’s a terrific place to shop because it has a vast selection of fish and meat products as well as a bakery.Families will also be able to join in and enjoy a range of activities. Golf, one of the most popular activities in the country, may be enjoyed with friends or coworkers on some of the best golf courses in the area, including Dentonia Park Golf Course and Flemingdon Park Golf Club. Outdoor lovers wishing to unwind in some greenery may also visit Coleman Park, East Toronto Athletic Field, and Stanley G. Grizzle Park, which provide peaceful and beautiful vistas of natural landscapes.
Families will also be able to join in and enjoy a range of activities. Golf, one of the most popular activities in the country, may be enjoyed with friends or coworkers on some of the best golf courses in the area, including Dentonia Park Golf Course and Flemingdon Park Golf Club. Outdoor lovers wishing to unwind in some greenery may also visit Coleman Park, East Toronto Athletic Field, and Stanley G. Grizzle Park, which provide peaceful and beautiful vistas of natural landscapes.
This ambitious Toronto condominium project looks to invigorate the east end of the Danforth with a wide-ranging multi-purpose facility that will bring far-reaching benefits to the community at large. The exterior of the tower will be magnificent, with grey-tinted vision glass, white fritted glass balconies, and metal panel and architectural stone accents.
As a multi-dimensional facility, this condo will include retail, office, and commercial space, as well as a daycare with a huge outdoor play area. There will also be a pedestrian corridor spanning from Dawes Road to Guest Avenue, making this future community hub even more accessible to the public.


Each suite will have a 9’0″ ceiling height and magnificent laminate flooring throughout, as well as balconies, patios, and terraces for personal retreats. The kitchen will have custom-designed cabinetry, designer-curated quartz worktops, single-lever pull-down spray faucets, and 24″ of stainless-steel equipment, including a counter-depth fridge.
In addition, residents and guests will be greeted by a professionally designed lobby as well as a 24-hour smiling concierge who is always available to meet their needs and concerns. One of the building’s most important components will be a three-level underground garage with parking spots, which will be reserved for residents and visitors and commercial usage.
This stunning condominium will fulfill all of your desires for a convenient lifestyle. In addition, residents and guests will be greeted by a professionally designed lobby as well as a 24-hour smiling concierge who is always available to meet their needs and concerns. One of the building’s most important components will be a three-level underground garage with parking spots, which will be reserved for residents and visitors and commercial usage.
This stunning condominium will fulfill all of your desires for a convenient lifestyle.

7481 Woodbine Ave #203, Markham, ON L3R 2W1 (647) 806-8188