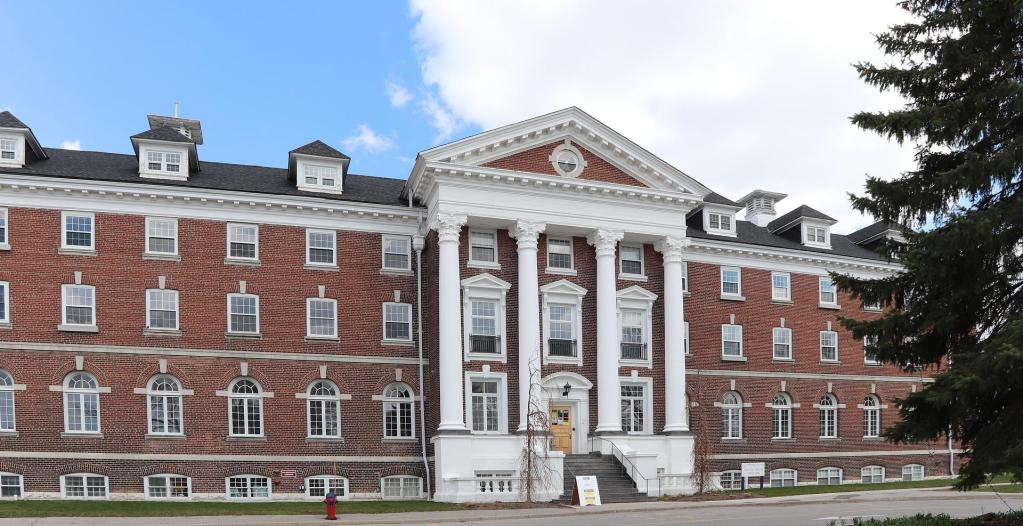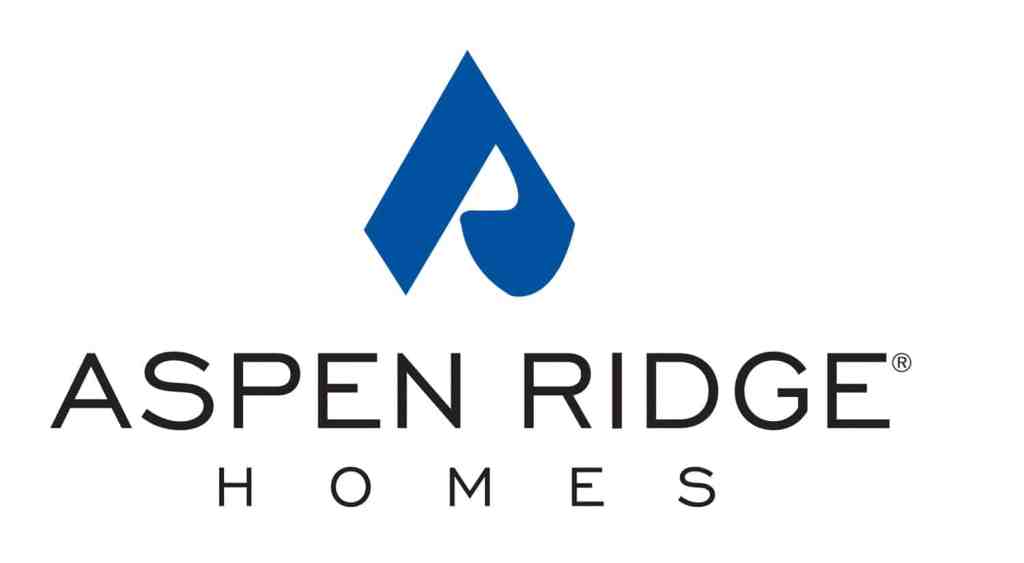A concluding collection of luxury townhomes set with care in an established neighborhood.
This exclusive collection of prestigious townhomes offers your family exceptional privacy and amenities to be cherished for generations. Dufferin Ridge is a new townhouse community developed by Aspen Ridge Homes in Vaughan’s Dufferin Street. Dufferin Ridge has 32 units in total.
Located at the intersection of Islington Avenue and Napa Valley Avenue in the Woodbridge neighborhood of Vaughan, residents will find an abundance of lifestyle amenities in close proximity to Vaughan Mills Shopping Centre and Market Lane Shopping Centre, which offer a variety of dining, shopping, service, and entertainment options.

The community’s network of public transportation is sufficient. The property is in close proximity to the city’s bus terminal. The apartment is a 13-minute journey from Vaughan Metropolitan Centre Station, providing easy access to Union Station in under 40 minutes. In addition, York University GO Station and Pioneer Village TTC Station are accessible via bus within 18 and 22 minutes, respectively, allowing for connectivity throughout the city and GAT. In addition, the site provides access to Highway 27 and Highway 400 to maintain Toronto’s downtown connectivity.
This area is in close proximity to a number of excellent institutions, including Glencedar Montessori Preparatory, St. Padre Pio Catholic Elementary School, and Elder Mills Public School.
In addition, a variety of restaurants, parks, opportunities for outdoor recreation, retail, and the arts will be within walking distance.


Tradition, experience, and dedication are what make Aspen Ridge Homes resilient. Aspen Ridge Homes has the knowledge and expertise to understand the needs of today’s homeowners as a result of its history of constructing exemplary neighborhoods. With more than twenty-five years of family expertise, the Aspen Ridge Homes team is descended from a long line of renowned builders and developers whose ethos emphasizes excellence, workmanship, quality, and care. Aspen Ridge Houses seeks to exceed customers’ expectations on a daily basis through an uncompromising commitment to the design, construction, and value of the homes they produce, as well as through technical advancements and conventional customer care. Aspen Ridge Homes constructs enduring communities of dreams time and time again.
7481 Woodbine Ave #203, Markham, ON L3R 2W1 (647) 806-8188