This new condominium development is expected to be the only one in the neighborhood with easy access to both the metro and the forthcoming LRT.
Toronto’s E2 Condos is a new high-rise condominium project by Capital Developments, RioCan Living, and Metropia. This pre-construction project is situated at 41 Roehampton Avenue in the vicinity of Yonge and Eglinton. The estimated date of occupancy for this project is 2023. This brilliant addition to the area will have unique living spaces, really premium facilities, and ideal access to quick transportation, and will be 44 stories tall with approximately 450 apartments.
E2 Condos will be located on Roehampton Avenue, few steps from Yonge Eglinton’s major cosmopolitan center. Condos in the vicinity of Yonge and Eglinton are well situated to take advantage of one of the city’s fastest-growing districts. This developing urban enclave, which is no longer considered the city’s outskirts, now has an urban atmosphere similar to many areas of downtown Toronto.
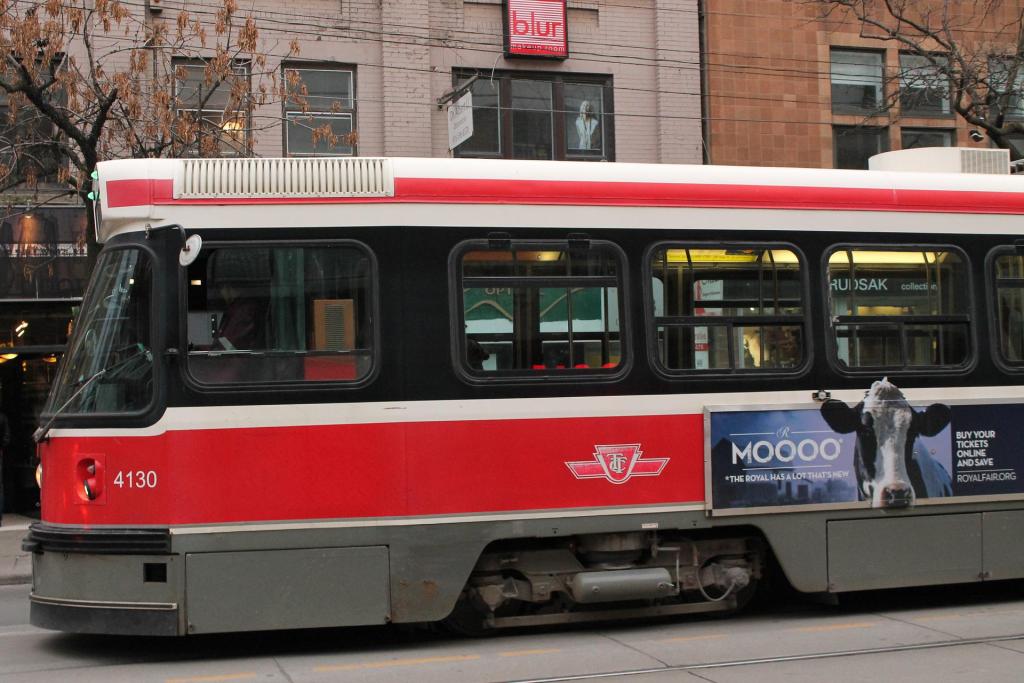
In addition, residents will be in close access to the Dundas Subway Station, which connects the neighborhood to the Greater Toronto Area and is about twenty minutes from Union Station. Moreover, the Dundas and Yonge streetcars run nonstop seven days a week. To access or leave the city, drivers may use the Gardener Expressway and Don Valley Parkway.
The project is located just across the street from Ryerson University buildings, and all other university buildings are easily accessible on foot. University of Toronto students may walk, use public transportation, or drive to school in around 30 minutes. This area is home to Gabrielle-Roy Primary School, Lord Dufferin Junior and Senior Public School, Keystone Institutions, and a number of other notable elementary and secondary schools.
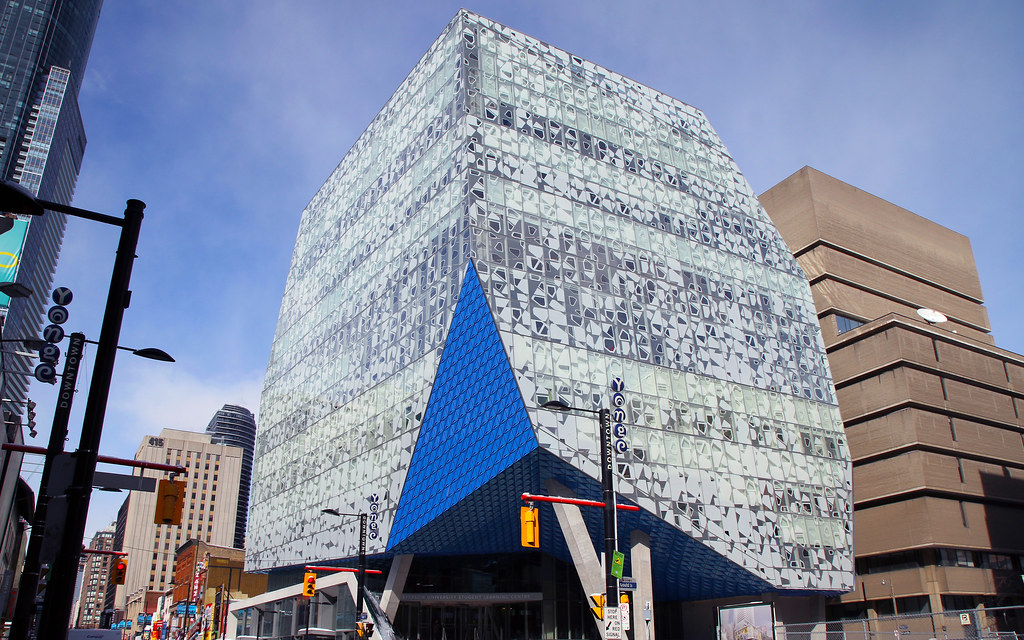
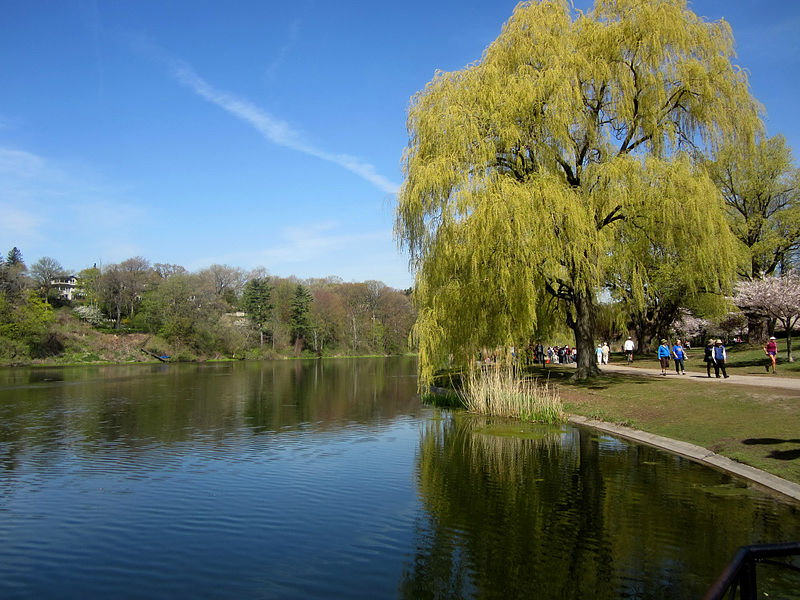
The E2 condo tower is designed to be positioned in an area surrounded by many retailers, restaurants, and boutiques, among others. This future project is much anticipated because it promises to be the peak of luxury home accessibility. The different supermarkets, nightclubs, fine-dining establishments, fashion shops, parks, malls, and other commercial outlets for routine errands will be within walking distance of the E2 Condominiums. In addition to the magnificent design and facilities provided, the web of ease is the most alluring element.
Observing the structural layout, it is evident that the architectural aspect has also received considerable consideration. The 48-story building is constructed of glass and steel in a contemporary cube-like style. The vista is enticing and would entice anybody to come closer. The design is bolstered by the surrounding trees and plants, which provide natural support for the stark contemporary architecture.

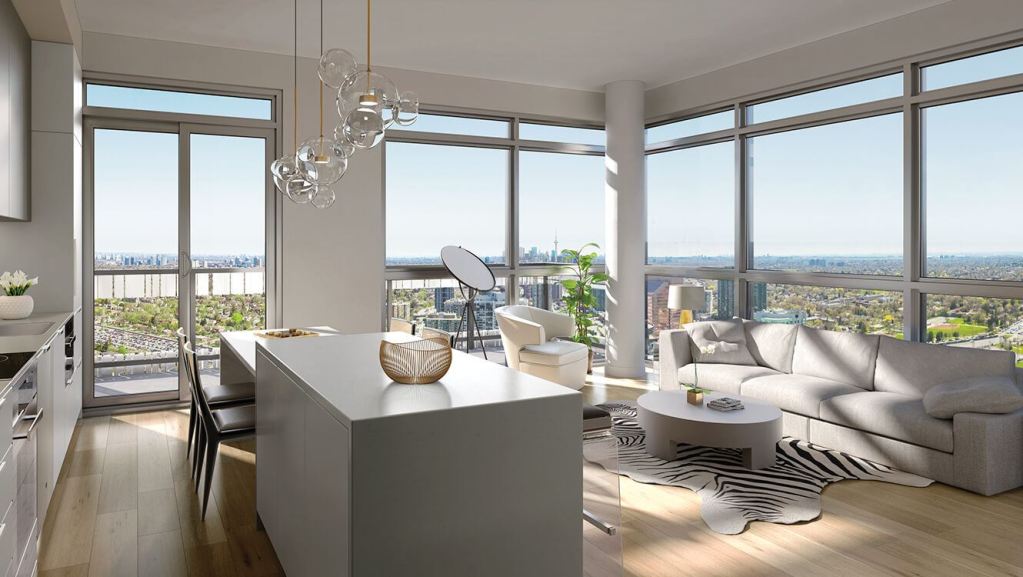
The dwelling units are also a cutting-edge feature. The ceiling-to-floor height is a comfortable 9 feet, allowing for expansive window panoramic design. This will provide sufficient sunshine and ventilation. Moreover, the homeowners may enjoy a breathtaking view of the Toronto skyline.
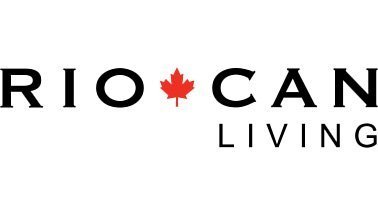


7481 Woodbine Ave #203, Markham, ON L3R 2W1 (647) 806-8188