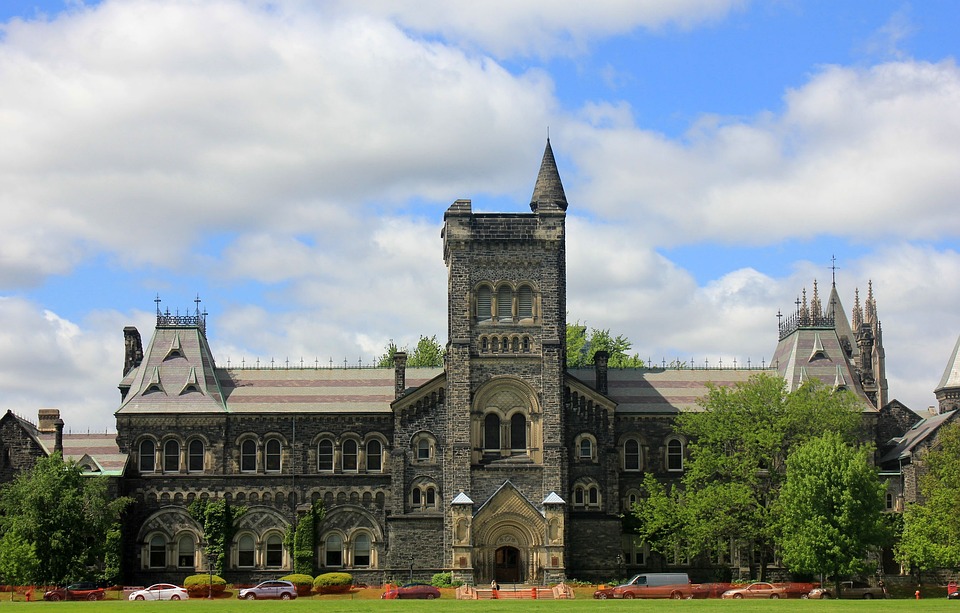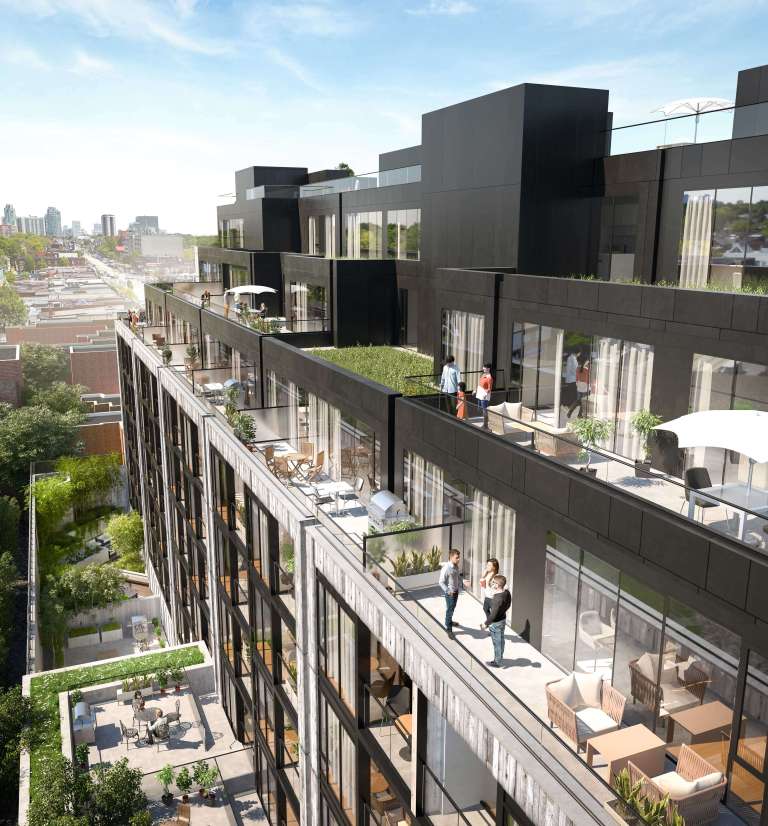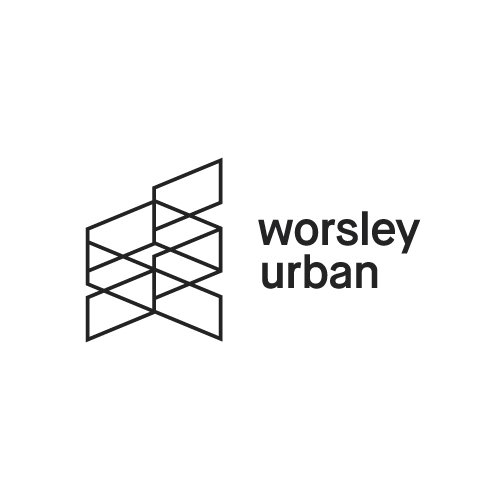Make yourself at home at Eighty-Four Condos!
Worsley Urban’s Eighty-four Condos is a condominium project located at 840 Saint Clair Avenue West in Toronto, ON, with major intersections at St. Clair Avenue West and Bathurst Street. Worsley Urban is a Toronto-based boutique real estate developer.
The famous architect RAW Design Inc. designed this 9-story tower, with interior design by U31. Eight Forty contains a total of 116 suites ranging in size from 670 to 1,190 square feet with several varied layouts and exposures, and the amenities will match the grandeur of the building.
This is a long-awaited project for the region, combining easy access to public transportation, a culturally diverse neighbourhood, and urban-inspired living spaces. The starting price for a unit in this Toronto condo for sale is $829,900.
Worsley Urban’s Eighty-Four mid-rise condominium is well located in Toronto’s midtown Wychwood neighbourhood, with a walk score of 56 and an 80 transit score. This midtown location is not just a bustling and welcoming place to live, but it also offers various advantages to the savvy investor.
This section of St. Clair West is becoming increasingly popular, attracting young professionals and creative types, although there appears to be a shortage of new condominium buildings in the vicinity. This puts you, the investor, in a good position to benefit from high rental rates and a diverse group of professional renters.
Residents have easy access to a variety of eclectic shops, authentic global cuisine, coffee shops, and restaurants along St. Clair Avenue West. It is also close to schools, transit links, hospitals, professional services, green areas, and other amenities. It’s a convenient location, just steps away from every comfort one could need daily.

Residents will find this place commuter-friendly, as seen by the area’s transit score of 80/100. The Eighty-Four Condos are close to the St. Clair West Subway Station and a one-minute walk from the 512 St. Clair streetcar stop on Winona Drive. This condo is great for commuters heading to the downtown core—get there in 15–20 minutes!
Motorists, on the other hand, may easily access Highway 401 by taking Oakwood Avenue to Eglinton, where the neighbouring Allen Expressway exits onto the 401.
The location of Eight Forty is in a family-friendly neighbourhood with convenient access to a variety of schools at all levels. It is ideal for growing families with school-aged children to relocate here. This property is strategically located near Vaughan Co-op Nursery School, St. Clare Catholic Elementary School, Oakwood Collegiate, and other schools for youngsters.
Post-secondary students will appreciate the numerous prestigious universities that are within a short driving distance. The prestigious University of Toronto is approximately 12 minutes away, while Yorkville University is only 18 minutes away.


At every turn in this vibrant neighbourhood, there are great urban facilities. Those who need to shop can do so at the Yorkdale Shopping Center, which is only 14 minutes away, or at the Eaton Centre, which is 19 minutes away. These lovely retail centres, conveniently placed near the highway, appeal to people of all ages and demographics, and they provide everything they need.
There are also food shops everywhere. You’ll have a tough time deciding where to eat. The region is also well-known for its annual “Salsa on St. Clair” event, which brings visitors from all over the city to enjoy a variety of Latin dance performances and delectable foreign cuisine.
Despite its proximity to the downtown centre, the region offers a variety of outdoor activities that outdoor enthusiasts will enjoy. Golfers may play with their pals at some of the top courses in the region, including the Don Valley Golf Course, which is only 16 minutes away. Roseneath Park, Hillcrest Park, and Wells Hill Park are just a few of the wonderful parks in the neighbourhood that families and children will enjoy.
Eight Forty is a nine-story mixed-use structure with big rooms, club areas, and a contemporary façade that would dramatically change the skyline of downtown Toronto.
Eight Forty comprises 118 units spread across 9 storeys with retail components on the ground level. Each unit will feature maximum window coverage, providing optimal light to enliven your space. The units will be 575 to 840 square feet in size, with amenities to match the building’s grandeur.


Interior features include nine-foot ceilings, European-style cabinetry, and designer finishes, resulting in living areas that are both comfortable and contemporary. It also has balconies and terraces with views of either the lively St. Clair West to the south or the lovely Forest Hill roofs to the north.
The developer loves providing luxurious amenities to its homeowners. Residents may host parties for friends and family in an exquisite party area complete with comfy sitting and private eating space. There is also a fitness centre with cardio and weight equipment, a patio lounge, an eco-friendly green roof, indoor bicycle parking, a party room, security cameras, and a terrace, as well as an 8-hour executive uniformed concierge in the lobby. Lastly, an outdoor terrace is ideal for entertaining or relaxing in a lushly landscaped setting overlooking your new neighbourhood.

7481 Woodbine Ave #203, Markham, ON L3R 2W1 (647) 806-8188