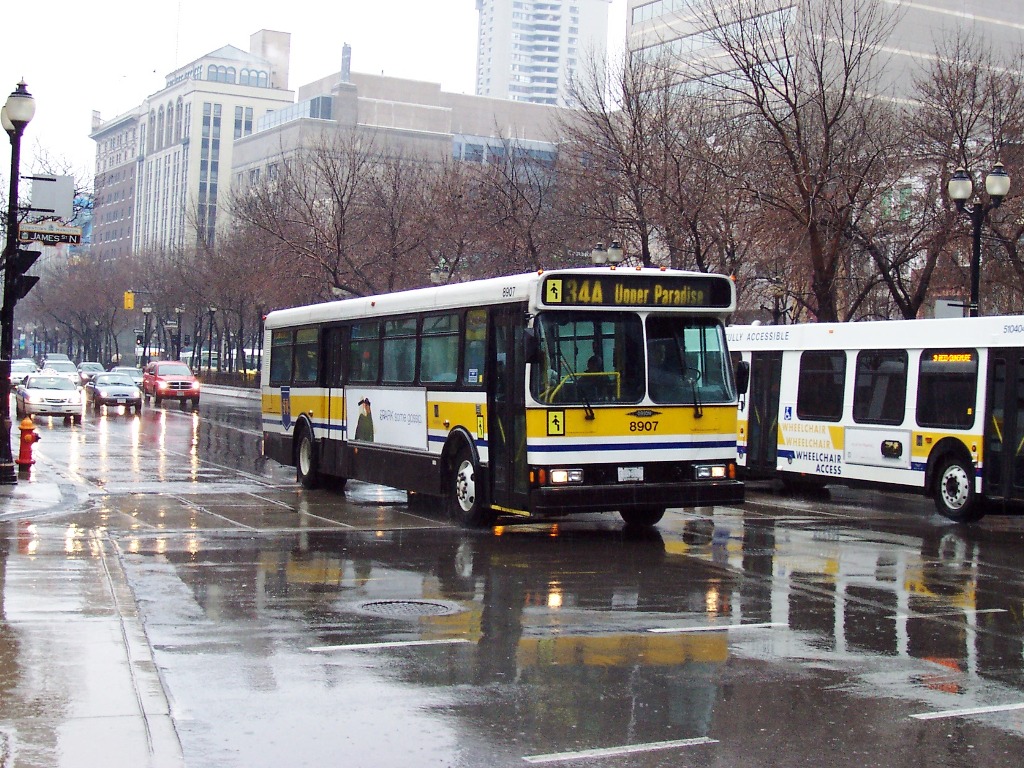Empire Lush is a new townhouse and single-family home development under construction at 22 Green Mountain Road West in Hamilton by Empire Communities. There are a total of 940 units in Empire Lush.
The village of Lush is surrounded by an abundance of nature. In addition, it is situated in the centre of Stoney Creek and has its own distinctive origins and style. It is a community that has embraced the vitality that comes with development and change, and provides its members the freedom to construct their own lives.
The community has all of the amenities that one could ask for in the area immediately around their property. Let’s take a closer look at the most significant aspects of what the hood has to offer so that we may better understand what it is all about.

Through buses and roads, the location is very well linked to the cities that are in the surrounding area. The Kipling, Jane, and College Station subway stations are the closest to your location. The major thoroughfares that serve the city of Hamilton are the Highway 403 and the Queen Elizabeth Way (QEW). In general, travelling about is going to be a really simple and uncomplicated process for you.
When it comes to educational opportunities, the area is, to say the least, rather prosperous. The Oxford College of Arts, Business, and Technology may be reached from the site of the project in much less than twenty minutes. In addition, there are a number of schools that are quite well known among junior pupils. There are also a number of universities in the area, such as McMaster University and Redeemer University.


7481 Woodbine Ave #203, Markham, ON L3R 2W1 (647) 806-8188