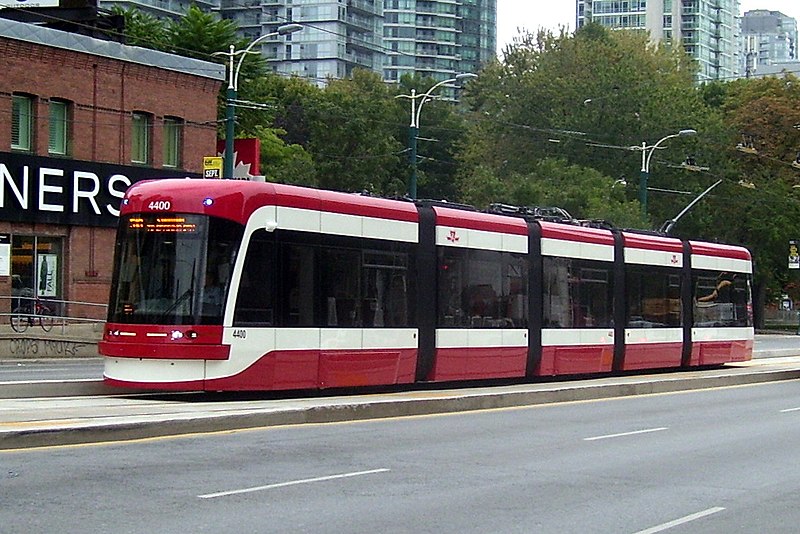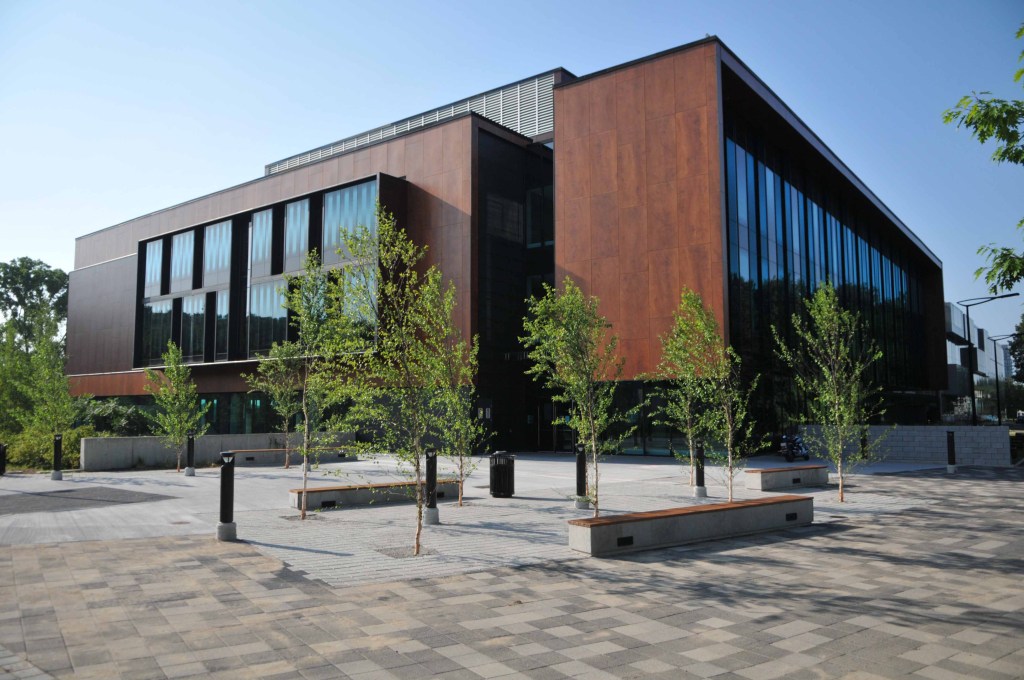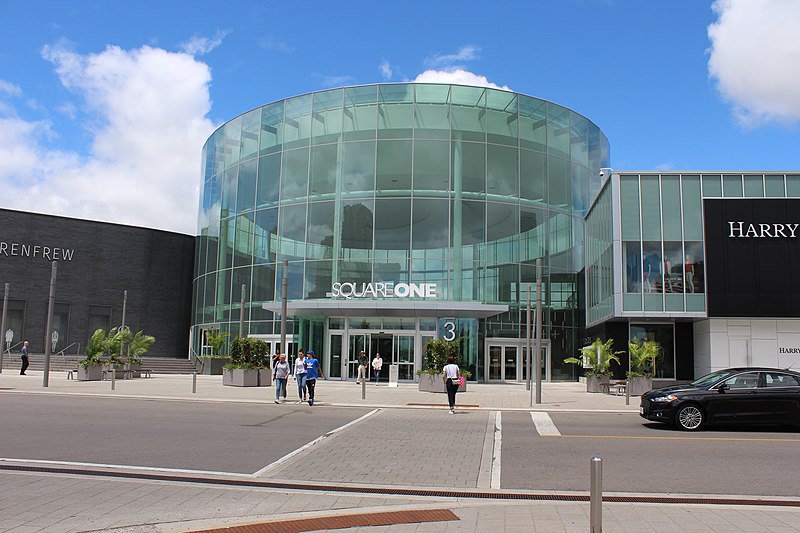7481 Woodbine Ave #203, Markham, ON L3R 2W1 (647) 806-8188
Copyright © 2021 CondoTrend. All rights reserved.




 (No Ratings Yet)
(No Ratings Yet)High-rise condo in Mississauga
For future generations, a new luxury house will revitalize the city’s core and reinvent urban living.
Camrost Felcorp is the developer of The Exchange District Condos, a high-rise condominium development in Mississauga. This project is situated at 151 City Centre Drive, just south of Square One Shopping Centre. The projected occupancy date for this project is 2023. This 60-story residential skyscraper with a six-story foundation that contains office space and around 20,000 square feet of amenities has a magnificent appearance and regal amenities.
In terms of size, Square One is Canada’s second-largest retail mall, behind only the West Edmonton Mall in terms of popularity. Some 360 retailers spread over 200,000 square meters are only three minutes from the condo, allowing homeowners to shop at Walmart Supercentre, Hudson’s Bay and Holt Renfrew in a matter of moments.

The Square One Bus Terminal, a second bus terminal serving the greater Toronto area just north of the station, also offers regional GO bus service. Residents may take the GO train to one of three local stations: Cooksville (12 minutes away by transit), Erindale (15 minutes away by transit), or Port Credit (serving the Lakeshore West line, 15 minutes away by transit) (27 minutes by transit). Meanwhile, commuters may take advantage of a multitude of quick roads. Highway 403 is just four minutes distant to the north, while Highway 401 is six minutes away and Highway 407 is 15 minutes away. The Queen Elizabeth Way is about nine minutes away in the direction of the south.
Despite the presence of daily essentials, the downtown area offers expansion potential. A few blocks separate Fairview Public School, Father Michael Goetz Secondary School, TL Kennedy Secondary School, and Thornwood Public School.


The city has made it a top priority to ensure that there is enough natural space to offset the high concentration of retail establishments in the urban centre. Community Common Park, Zonta Meadows Park, Kariya Park, and John Bud Cleary Park are among the several parks in the area. Other regional parks include Fairview Park, Woodington Green, Greenfield Park, and Stonebrook Park. In addition to its various recreational activities, Mississauga Valley Park is a popular green space that has a community center and a splash pad.
The apartment types at Exchange District Condos range in size from a 1-bedroom, 420-square-foot Paris unit to a 2-bedroom + flex, 885-square-foot New York home. There are also 1-bedroom Plus flex suites and 2-bedroom suites with one or two bathrooms. Parking spaces are available for purchase with the purchase of flats of at least 690 square feet. In addition, this property has penthouses on floors 55 to 60. The suite interiors will include a range of essential facilities and finishes, each reflective of this condominium’s reputation as a high-end luxury residence.


Each unit’s custom European-designed kitchen will feature cabinets with soft-close hinges and designer architectural hardware, a premium quartz countertop, and an appliance package consisting of a 24-inch-panelled refrigerator and freezer, a 24-inch-panelled four-burner electric cooktop, a 24-inch-panelled electric oven, a built-in hood fan, and an 18-inch-panelled dishwasher. All living spaces will have durable laminate wide plank wood flooring with premium porcelain stone tile in the bathrooms, painted flat-slab profiled swing internal doors with painted door frames, brushed chrome hardware, and modern step-profiled baseboards.

7481 Woodbine Ave #203, Markham, ON L3R 2W1 (647) 806-8188