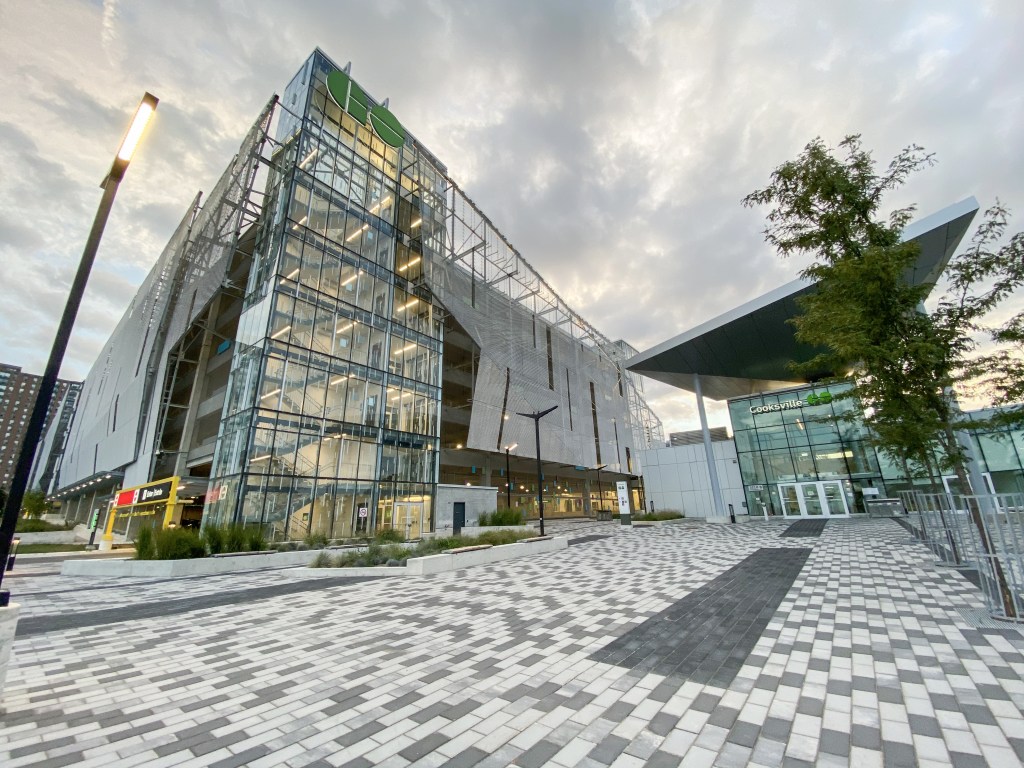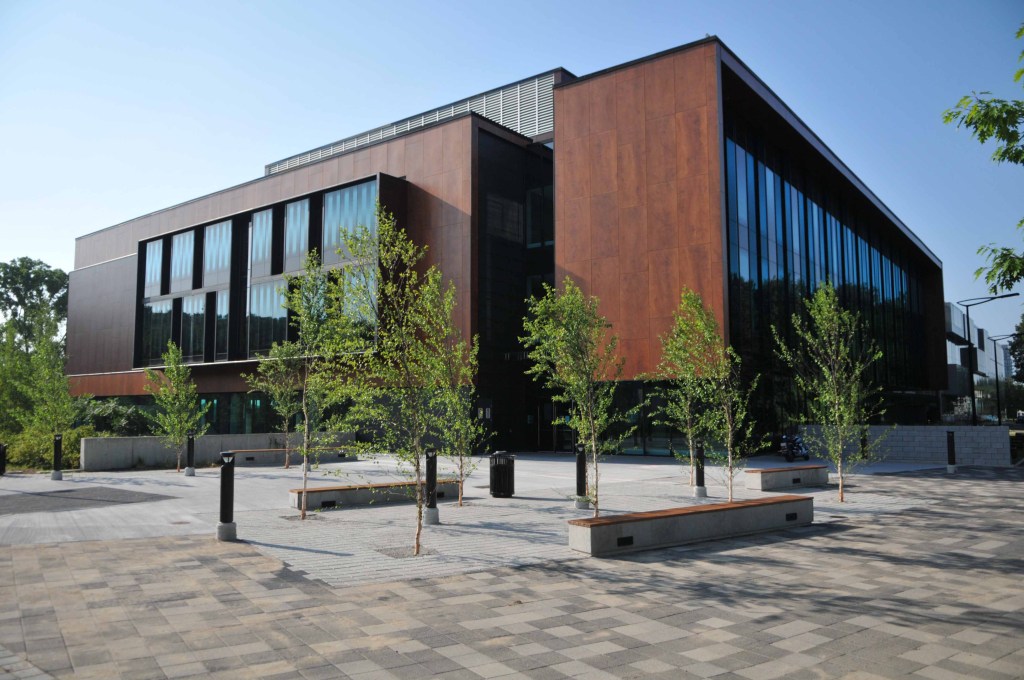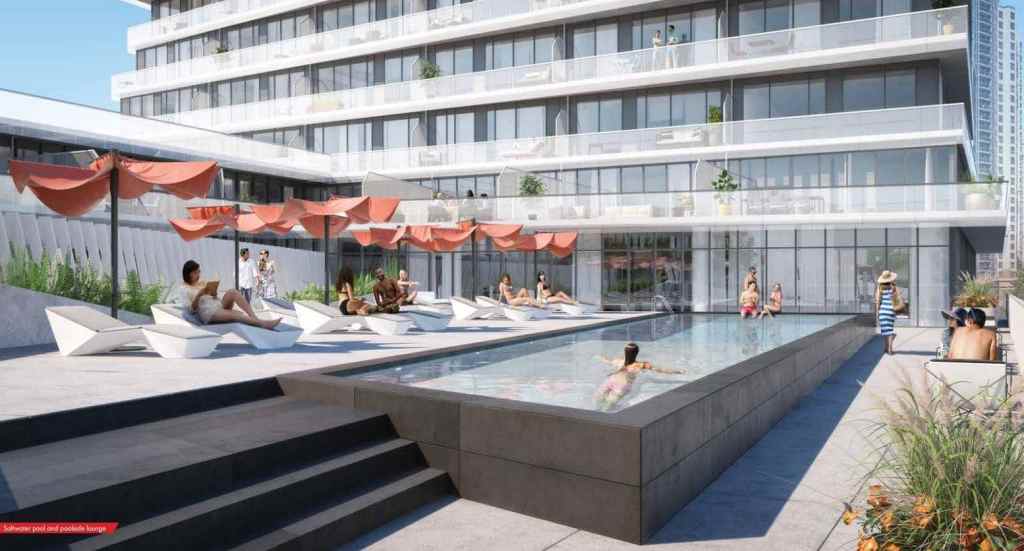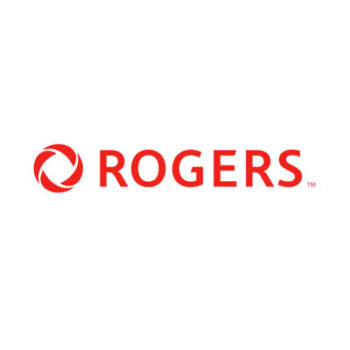This remarkable, multi-phase condominium complex in Mississauga, M City Condos Phase 1 will let you experience the best luxury, connectivity, and sustainability.
The iconic design of M City is recognizable, and it sets the tone for the neighbourhood. It is being built by Urban Capital and Rogers Real Estate Development Limited, two of the GTA’s premier land developers. Their projects feature daring designs, landmark structures, and transit opportunities. The exquisite structure is being built at 3980 Confederation Parkway, Mississauga, ON.
This first tower in this M City master-planned community will be 60 floors tall and house 784 homes ranging from one to three bedrooms. Each suite will be 815 to 1,155 square feet in size. This project is expected to become an investment opportunity and be completed in 2022.
The architectural aspect of this project is led by CORE Architects, a Toronto-based firm that specializes in multi-residential, commercial, retail, entertainment, and interior design. The interior design will be curated by Cecconi Simone.
M City Condos Phase 1 is located in Mississauga. This neighbourhood is ideal for young professionals and growing families looking for a place to call home. Mississauga is a young, energetic, and growing city in the midst of one of North America’s most interesting and affluent areas. It is a welcoming and open city that draws and welcomes people from all over the world to live, work, study, play, and visit.
Although most daily duties in the neighbourhood include the use of a car, everything is only a few minutes away. The neighbourhood is intended for a busy urban area, with a focus on convenience and pedestrian accessibility. Restaurants, banks, hospitals, entertainment, and other urban amenities are accessible to residents.

When it comes to commuting throughout the city, the project development offers inhabitants a great deal of convenience. The place received a transit score of 63 out of 100, indicating that there are many public transportation alternatives in the region. Cooksville GO and Erindale GO are both less than a 9-minute drive away, making them ideal for commuters.
In addition, there are bus services in the region for further convenience. Residents who need to catch a flight can do so by driving 17 minutes to Toronto Pearson International Airport.
The availability of prestigious schools is a deciding factor for growing families when considering where to live. This area is home to top educational institutions of all levels, and the best part is that the majority of them are close by. Students of all ages do not have to travel far to get to school.
Both the University of Toronto Mississauga and the Instructional Centre are less than a 13-minute drive away and are among the best in the area for postsecondary students. Get excited about committing your future to some of the finest universities in the country.


This Mississauga high-rise is also located in a bustling shopping district. Parkways West Shopping Center, a 2-minute drive away, is an excellent Mississauga plaza located close to residential and school areas. It has many restaurants serving a variety of cuisines, as well as fast-food options and convenience stores. Not only does it have a clinic, but it also boasts an outstanding local bakery named Lazar, which is a popular hangout for locals. This shopping centre provides everything you need in one location. It is one of the busiest plazas in the region.
Furthermore, what makes this region special is the variety of outdoor activities available to residents, such as golfing at some of the best courses in the area including BraeBen Championship 18-hole Golf Course & Driving Range and Credit Valley Golf and Country Club. There are also various green spots in the region where residents can go for a stroll, trek, or exploration.
M City Condos Phase 1 by Urban Capital and Rogers Real Estate Development Limited is a stunning multi-phase condominium complex. The 60-story structure will have 784 units, with suite sizes ranging from 815 to 1,155 square feet. The magnificent project is now under construction at 3980 Confederation Parkway, Mississauga, ON, L5B 3J1, and is scheduled to be completed in 2022.
The design is being handled by CORE Architects, and their renderings reveal a beautiful, sculptural assemblage of dazzling towers sweeping across the Mississauga skyline. As the skyscraper rises, each of its seven typical floor slabs takes turns skewing to each extreme, stacking in a repeated pattern. To complement the enormous rooftop amenity space, faceted glass walls add a prismatic aspect to the podium. Its geometry creates the impression of fluid movement and the lightness of bulk. The undulating design of the tower suggests an infinite, serpentine journey toward the sky, reflecting the city and its possibilities.
Residents can unwind in their own beautifully built unit, which features designer finishes, an open-concept layout, and a breathtaking view of the city skyline. A wide entry plaza frames the lobby door, greeting residents. When they enter, they will be greeted by a 24-hour executive concierge. Cecconi Simone designed the two-story area, which includes hotel-style lounge seating, architectural lighting, and high-design finishes.


Interior features include a chef’s kitchen and dining area, small and big lounges, a kids’ lounge with games and a play zone, and a fitness centre with weights, spinning, and yoga. Spaces can be partitioned for private functions or left open for flexibility. Each unit will also have a ceiling height of 9′ 0″ to 10′ 0″.
M City residents have access to a four-season outdoor amenity zone. On hot summer days, the hotel-style saltwater pool and poolside umbrellas will put them in a holiday mood, while families will enjoy the splash pad with playful spray jets that the kids will enjoy. The amenity terrace offers a rooftop skating rink in the winter, a novelty for the GTA. The unique outdoor amenity terrace is completed by outdoor lounge areas, a children’s playground, cozy fire features, barbeque stations, and dining.


7481 Woodbine Ave #203, Markham, ON L3R 2W1 (647) 806-8188