Be a part of M City Condos Phase 3, an elegant and stylish piece of art that will elevate your urban living to new heights!
M3 solidifies the basis that M City is a catalyst for Mississauga’s progress. Rogers Real Estate Development Limited and Urban Capital are building this beautiful development. They are an award-winning and reputable land developer in the GTA with the goal of creating and building sustainable communities with cutting-edge and forward-thinking designs. This structure is expected to be finished in 2023.
The award-winning CORE Architects is in charge of the architecture, while the reputable Cecconi Simone is in charge of the interior design.
M City Condos Phase 3 will rise to 81 floors and hold 900 well-crafted units with suite sizes starting at 648 square feet. This ambitious project will include a variety of one- to three-bedroom units catering to various lifestyles. Each unit will have a ceiling height of up to 9′ 0″ and is now being built at 505 Webb Drive in Mississauga, ON.
M City Condos Phase 3 is located in Mississauga. This is the best area to live for growing families and young professionals looking for a place to call home. Mississauga has its own distinct vibe, thanks to a diverse population, good urban planning, and a diverse range of activities. It offers an unusual mix of neighbourhoods, a beautiful shoreline, and a flourishing business community, so it’s no surprise that it draws individuals from all over Canada and the world.
It has a walk score of 76 out of 100, suggesting that it is in a very walkable area. Residents have access to a variety of metropolitan amenities, such as retail malls, restaurants, tourist attractions, schools, and vibrant nightlife.
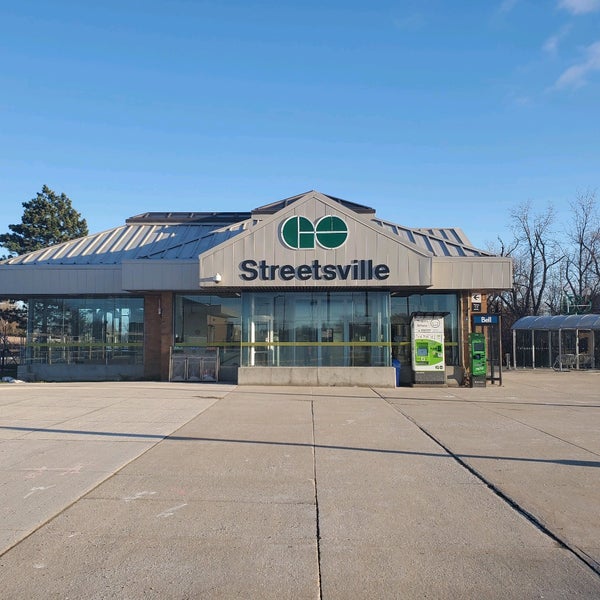
M3 Condos benefits from being in a rapidly changing community, one of which is the availability of public transportation choices. Commuters will appreciate the nearby Streetsville GO station, which is only a 13-minute drive away. Commuters can also reach Kipling and Old Mill metro stations, which are both less than a 29-minute drive away.
Residents who need to catch a flight can do so at Toronto Pearson International Airport just a 17-minute drive.
Besides having all other metropolitan amenities nearby, it is also notable that there are several schools in the area. Children appreciate that they do not have to travel far to achieve an excellent education. There are several excellent primary and secondary schools in the neighbourhood for school-aged youngsters.
Post-secondary students can further their education at some of the best universities in the area, including Lambton College and the University of Guelph-Humber, both of which are less than a 24-minute drive away.
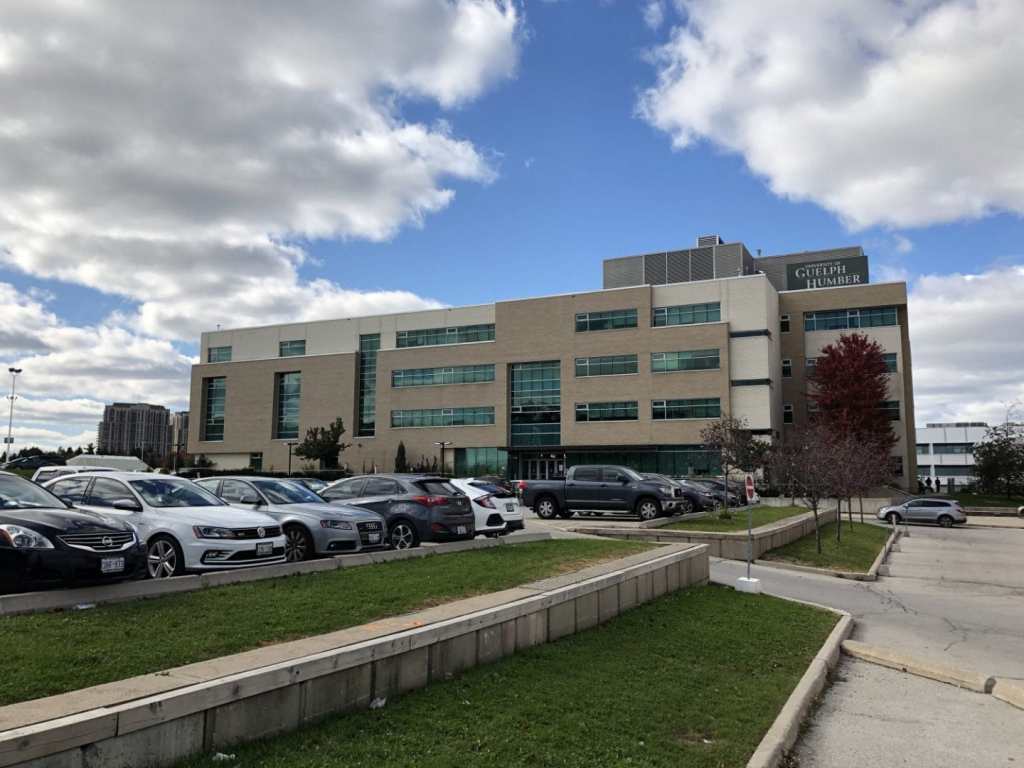
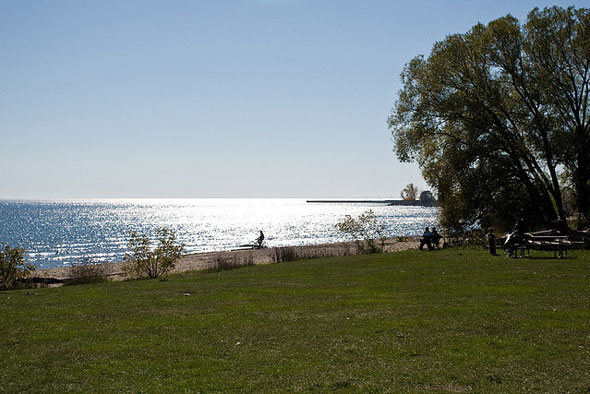
Residents of M City Condos Phase 3 will love the neighbourhood’s recreational amenities, regardless of the season. Bring your family and friends to the Alpine Indoor Ski and Snowboard Training Center. It is the ideal local off-season location to develop your snowboarding ability. Not only that, but you can also enjoy the summer heat at some of the area’s top beaches, including Marie Curtis Park East Beach and Sunnyside Beach.
Residents may shop at Rio Can Grand Park, which is only a 4-minute walk away. This is the closest shopping centre to downtown Mississauga, and it houses retailers such as Staples, Winners, and Shoppers Drug Mart. There are also many dining alternatives, providing a wide range of cuisines. Mr. India Grocery sells authentic Indian products. There is lots of parking, and at least three bus routes serve this location. This shopping centre offers every store necessary for daily living.
M City Condos Phase 3 is the third tower in Rogers Real Estate Development Limited and Urban Capital’s master-planned complex. This majestic structure will have 81 floors and 900 units, with suite sizes ranging from 648 to 648 square feet. The architectural splendour of this skyscraper can be observed from miles away and will establish a new precedent for years to come. It offers a floor plan ranging from a one-bedroom up to a three-bedroom layout with a ceiling height of 9′ 0″.
Core Architects designed M City Condos Phase 3 as a sleek, shimmering high-rise with sophisticated sculptural elements. Its structure is pure sculpture and defies conventional building shapes. Its expressive form captivates everyone. The levels are surrounded by sawtooth balconies and are interrupted by white and black banding in a zig-zag pattern that draws the eye upwards to the sky. The twist convention reaches a dramatic peak.
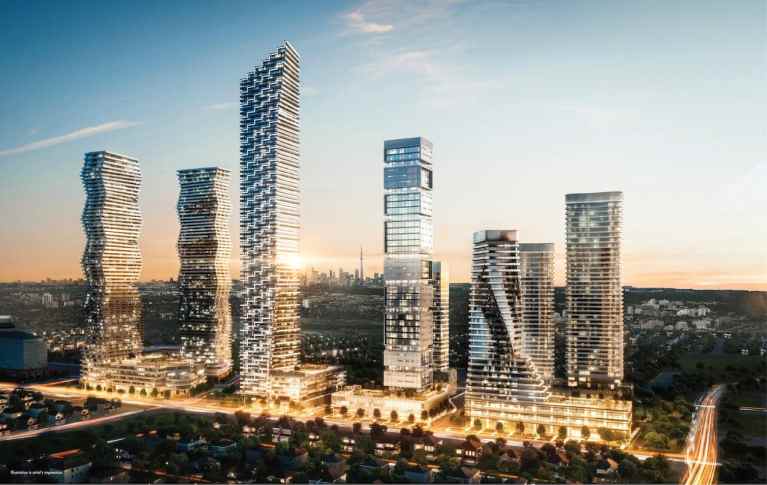
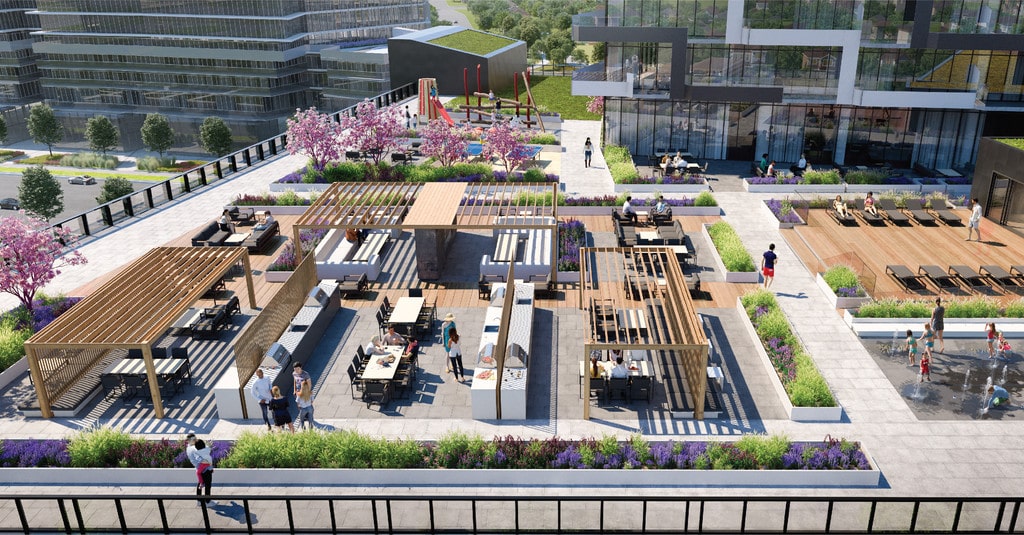
Cecconi Simone, an award-winning interior design firm, has filled each apartment with contemporary accents such as stone worktops, sleek chrome fixtures, spa-inspired baths, and high-performance laminate flooring in all living areas and bedrooms. Living in a Rogers-designed building means having cutting-edge security. Each suite will include a smart thermostat system that can be controlled using the Rogers Smart Home Monitoring App. Every suite also has a large balcony.
M3 Condos’ outdoor and indoor amenities will be showcased on the 6th and 7th floors. The fitness centre and the spectacular salt-water infinity pool will be housed in this multi-level glass pavilion overlooking the new 2-acre park. The outdoor sundeck and splash pad are accessible through huge glass doors. Besides, the building’s party area will be supplemented by a fireplace lounge for residents’ most personal gatherings.

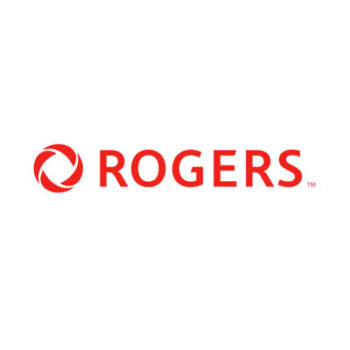
7481 Woodbine Ave #203, Markham, ON L3R 2W1 (647) 806-8188