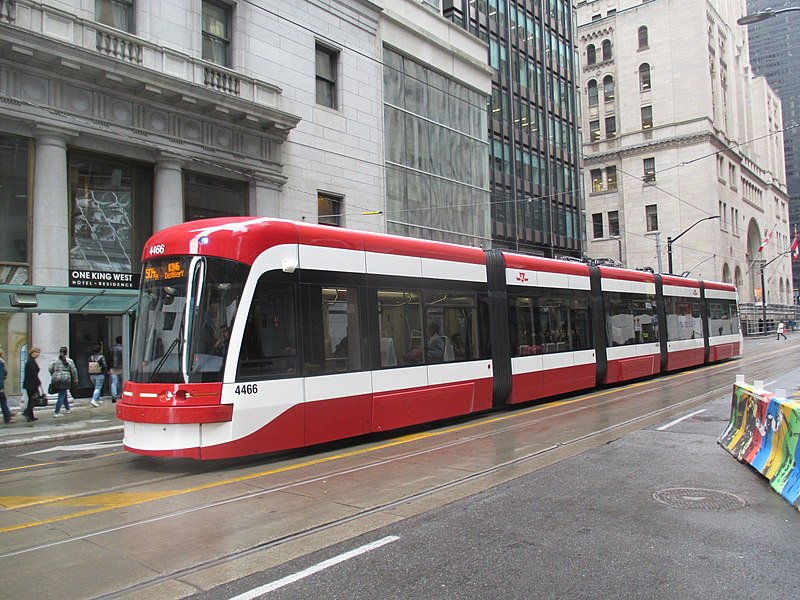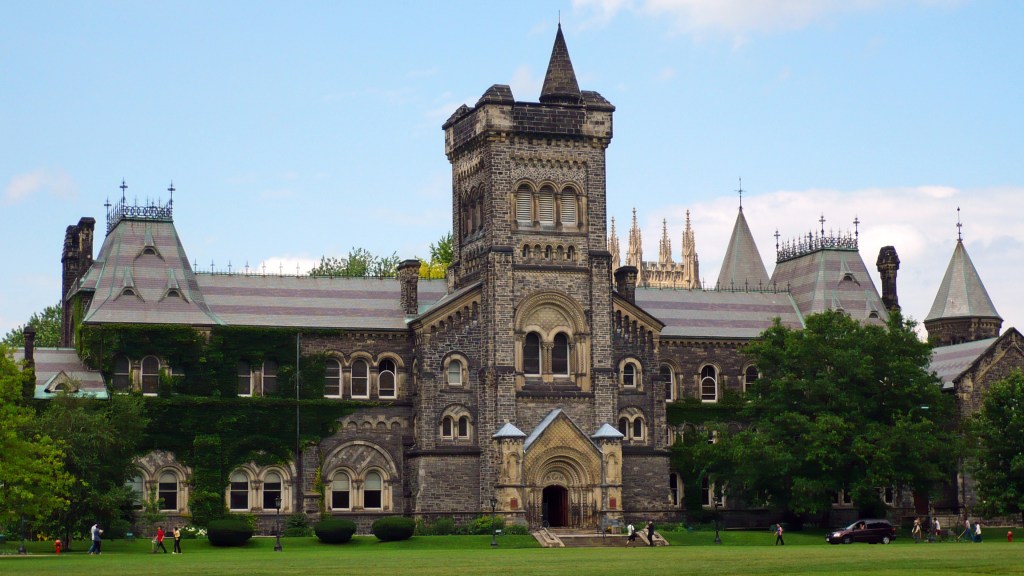Parfait At Atria is the fourth and last addition to the Atria Series of condos, which surrounds this master-planned mixed-use community. It is located on Sheppard Avenue East, just west of Victoria Park Avenue, in Toronto’s Henry Farm neighbourhood.
Parfait at Atria is a stunning rising 19-story condo with 235 units designed by Turner Fleischer Architects Inc. and built by Tridel, one of the city’s leading condominium builders. The units range in size from 527 to 1,284 square feet and have wide floorplans with one to three bedrooms. The interior designer, Hefele Makowka Design Associates Inc., has also offered dramatic and one-of-a-kind features and finishes in each condo suite.
Parfait at Atria Condos in Toronto’s Henry Farm district is all about style, elegance, and luxury. The architecture, cutting-edge amenities, and optimal location are intended to satisfy investors and exceed expectations. The neighbourhood received an outstanding walk score of 60/100 and a transport score of 63/100, indicating that necessities are easily accessible.
This place provides a variety of different amenities to its people. It is close to schools, transit, parks, grocery stores, banks, restaurants, cafés, shops, other professional services, entertainment facilities, North York General Hospital, Fairview Mall, Shops at Don Mills, and Bayview Village. Prepare to enjoy life here!

It is simple to get around thanks to convenient access to TTC buses that travel along Sheppard and Victoria Park Avenues, linking you to the subway line. There is also talk of extending the Sheppard East LRT from Don Mills subway station to Morningside Avenue in Scarborough. Highways 404/DVP and 401 are easily accessible for motorists, and you can reach downtown in 30 minutes.
There are several nearby school choices, allowing you to select the perfect school for your child’s needs. Agincourt Montessori School, Sir Alexander Mackenzie Senior Public School, Agincourt Collegiate Institute, and many other schools are nearby. And you’ll have peace of mind knowing they’re close by! Furthermore, some renowned universities are within a 10-minute drive away, such as the University of Toronto Scarborough or York University Glendon Campus. All of this makes off-campus living an appealing alternative.


Tridel is a primarily Toronto-based real estate developer that gradually expanded into condominium high-rise construction during the 1950s. They are a heavy-hitter in the condo development industry and is one of longest active builders to date. The company was spearheaded by Jack Delzotto an italian immigrant, who has since passed, even though, his three sons have continued on with his legacy. Tridel is certainly one of the most important condo developers in the city today. They simply know how to keep on top of the trends by demonstrating, the progressive thought process of building skyward as opposed to outward.
7481 Woodbine Ave #203, Markham, ON L3R 2W1 (647) 806-8188