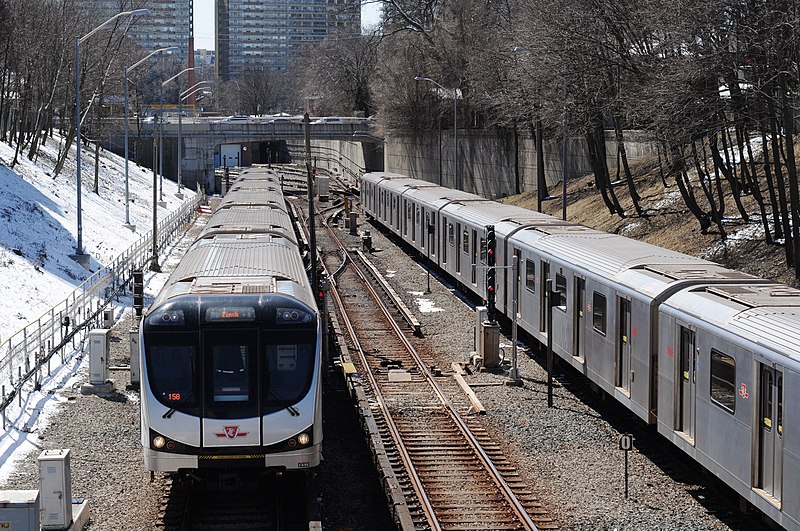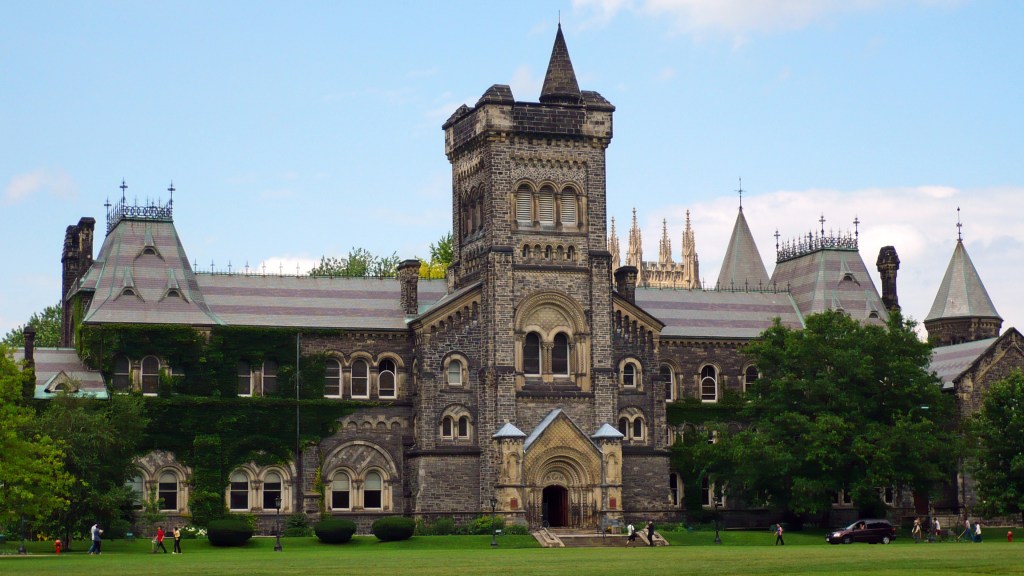Indulge in the best experiences that Toronto’s busy 60 Queen Street East has to offer with Queen Church Condos!
This new high-rise condo building by Bazis and Tridel is currently in the pre-construction phase, with luxurious plans for exceptional amenities, sophisticated features, and chic finishes. This project will include a 57-story luxury high-rise structure with 445 condo units. This property is expected to be ready for occupancy in 2027.
Rosario Varacalli Architect and Kirkor Architects and Planners will design the vibrant Queen Church Condos in Toronto, with interior design by II BY IV DESIGN. Buyers may expect to discover the greatest designs in Downtown Toronto in this development, which was designed by one of the best.
The cost per unit in this Toronto condo for sale will start at $709,000.
The Queen Church Condos will be located in Toronto’s Church-Yonge Corridor neighbourhood. The best parts of the city are within walking distance, thanks to an excellent walk score of 97 and offering unmatched access to the downtown core. There is always something spectacular to see or do in the nearby Entertainment District, Financial District, Garden District, King West, Saint Lawrence, and other popular districts. The surrounding region is filled with dynamic restaurants, shopping, entertainment, universities and colleges, transit options, and more, all conveniently located within walking distance of home. Shop in the famed CF Eaton Centre or watch one of the numerous events at Yonge/Dundas Square.

Future residents will have quick access to world-class transit choices thanks to a flawless 100/100 transit score. The 501 Queen Streetcar passes directly past the building and has a stop immediately outside the front door. Residents may immediately connect to Line 1, Yonge-University subway station, and many TTC streetcar and bus lines by walking a few minutes to Queen subway station. In addition, numerous additional walks, bus lines, more bike lanes, and options spread in the east, west, south, and north directions from the front door.
Because this Toronto condominium project is strategically placed and within walking distance of elementary, secondary, colleges, and universities, the development will be a family favourite. For example, Church Street Junior Public School, Heydon Park Secondary School, Inglenook Community School, and other elementary schools provide an excellent education. Many parents may walk their children to and from school because it is conveniently located. Students interested in the post-secondary study can enroll at The University of Toronto or Northeastern University—Toronto, both of which are less than a 23-minute drive away and provide decent off-campus housing choices.


Tridel is a primarily Toronto-based real estate developer that gradually expanded into condominium high-rise construction during the 1950s. They are a heavy-hitter in the condo development industry and is one of longest active builders to date. The company was spearheaded by Jack Delzotto an italian immigrant, who has since passed, even though, his three sons have continued on with his legacy. Tridel is certainly one of the most important condo developers in the city today. They simply know how to keep on top of the trends by demonstrating, the progressive thought process of building skyward as opposed to outward.

Toronto’s atmosphere and skyline have seen considerable modifications during the last decade. BAZIS played an important role in the renovation, setting themselves apart from other real estate developers.
7481 Woodbine Ave #203, Markham, ON L3R 2W1 (647) 806-8188