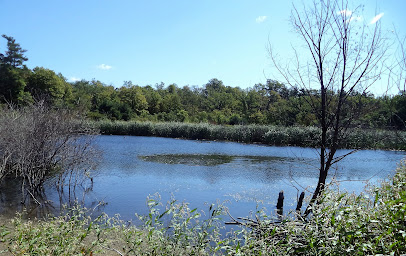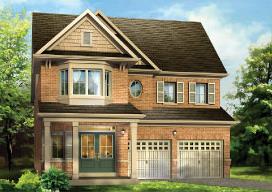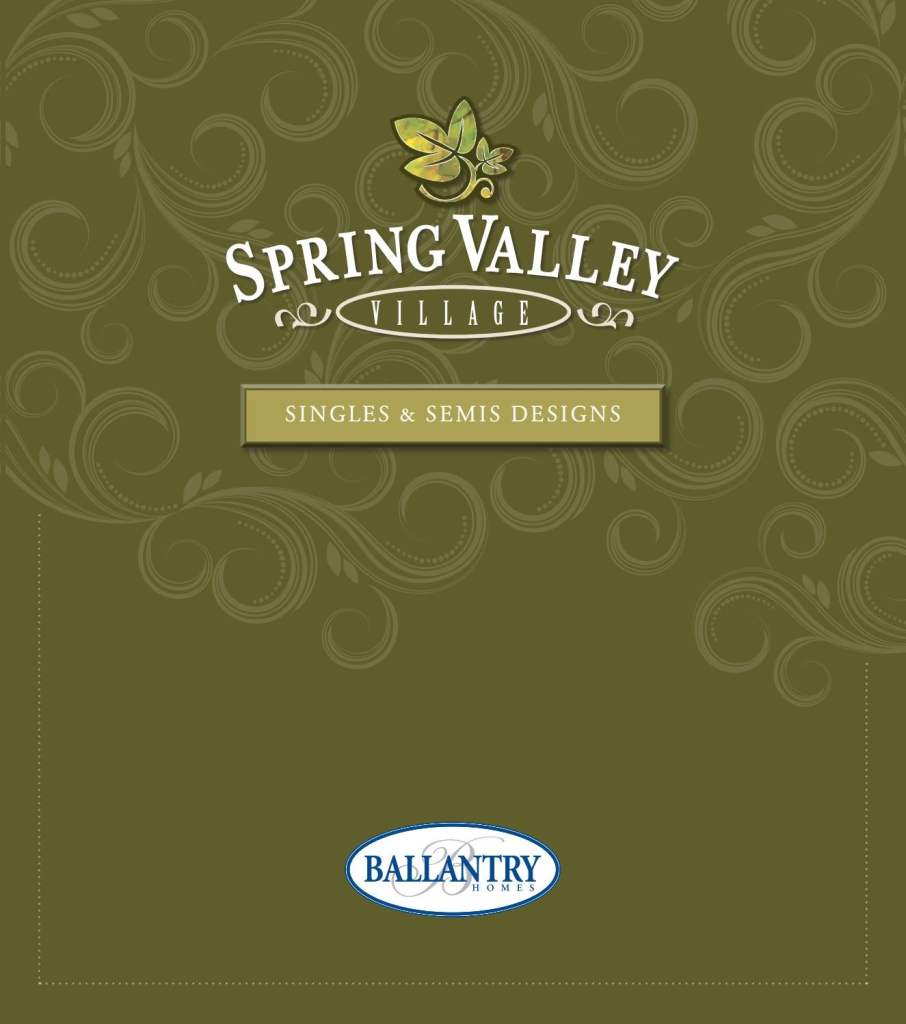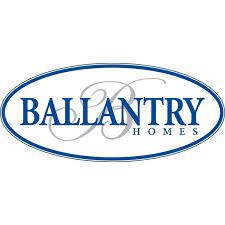7481 Woodbine Ave #203, Markham, ON L3R 2W1 (647) 806-8188
Copyright © 2021 CondoTrend. All rights reserved.




 (1 votes, average: 5.00 out of 5)
(1 votes, average: 5.00 out of 5)Single-family home in Brampton
In Spring Valley Village, you will find the perfect family setting.
The project was built by Ballantry Homes, a respected estate developer with a solid foundation founded on the excellence of its team and a commitment to delivering top-quality houses and communities, offering a stunning selection of semi-detached and detached homes. Chinguacousy Rd, Brampton, ON is the location of this completed development.
With its excellent assortment of 149 units and a layout of three to four bedrooms, Spring Valley Village will appeal to families from all walks of life. These stylistically attractive single-family homes will allow occupants to embrace a sumptuous, easy-going lifestyle, with ceiling heights of 9’0″ in all primary living rooms.
Spring Valley Village is a well-established neighbourhood in Brampton, Canada’s ninth-largest city, and is an excellent spot to settle down and raise a family. It has grown into a dynamic and vibrant metropolis with a rich past and a promising future. Brampton is also a green city, with over 9,000 acres of parkland, 850 parks, several recreational attractions, open spaces, and trails.
Fandor Square, about an 8-minute drive away, is one of the area’s major retail complexes. Residents may buy necessities and visit Indian restaurants, sweet shops, butcher stores, supermarkets, pharmacies, and other businesses.

The area has numerous public transit options. Vaughan Metropolitan Centre and Pioneer Village are both less than a 32-minute drive away and have subway stops. Within a few minutes of driving, there are multiple bus stops in the region, and it is accessible for public transportation, making it easy to travel throughout the city.
There are also multiple GO Train stations nearby, including Mount Pleasant GO, Brampton GO, and Georgetown GO, all of which are less than a 20-minute drive away. Not only that, but they are only minutes away from major thoroughfares such as Highways 410 and 407.
In this family-friendly town, everything you might need is within easy reach. For students attending primary or secondary school, Nelson Mandela Public School, St. Edmund Campion Secondary School, and Fletcher’s Meadow Secondary School are among the best possibilities.
Moreover, there are multiple prominent universities and institutions in the area for post-secondary students, including Algoma University and Sault College-Brampton Campus, all of which are less than an 18-minute drive away.


One of the many attractions of this location is the abundance of outdoor activities available to residents and visitors alike, as there are numerous recreational areas, sports clubs, green spaces, and other amenities. Brampton has plenty to offer everyone. McKinney Parkette, Fletcher’s Parkette, and Mount Pleasant Village Square are nearby parks that are ideal for a brief stroll, jog spot, and meeting up with friends and family in a more relaxing environment.[mobileonly][expand title=”Read More”]Furthermore, this location boasts various hiking locations, such as Mount Pleasant Recreational Trail and Wolf Country Valley, both of which are less than a 14-minute drive away, where anyone can admire the beautiful surroundings and find routes while walking their dogs. Golf enthusiasts can visit some of the area’s fantastic golf courses, including Turnberry Golf Club and Lionhead Golf Club & Conference Centre.[/expand][/mobileonly][desktoponly]Furthermore, this location boasts various hiking locations, such as Mount Pleasant Recreational Trail and Wolf Country Valley, both of which are less than a 14-minute drive away, where anyone can admire the beautiful surroundings and find routes while walking their dogs. Golf enthusiasts can visit some of the area’s fantastic golf courses, including Turnberry Golf Club and Lionhead Golf Club & Conference Centre.[/desktoponly]
Spring Valley Village’s Brampton single-family home exteriors have brick exteriors, mortar architecturally matched to match brick exteriors, and Low-E Argon white vinyl casement windows on the main and second floors that are Energy Star qualified. It also features a nine-foot ceiling that allows the main floor to have larger windows and 7’0″ tall doors and arches.
In the kitchen, amenities are a stainless steel double compartment ledge back spillway sink with a single lever faucet with a pullout spout, a deluxe white two-speed exhaust hood fan over the stove area, and a 6″ vent to the outside.


Furthermore, inhabitants were able to choose from the vendor’s samples of custom-quality kitchen cabinets that feature post-formed arborite granite countertops and other design features, such as microwave shelves, two easy-access pull-out drawers, and cabinet valances above the kitchen window, if applicable. [mobileonly][expand title=”Read More”]The en suite bathroom offers a raised acrylic bathtub or raised corner acrylic tub, a tiled shower stall, including the ceiling, in the master bath with chrome framed clear glass shower door, a waterproof spotlight, and “Durock-Cement Board” backing, with ceramic tile for walls and ceilings from the vendor’s standard samples. All bathroom doors have privacy locks installed. There is a direct-vent gas fireplace in the family room that can be one, two, or three-sided, with a glass front, gas logs, and a wall switch. The laundry room has a door from the garage to the main floor laundry room or hall, as shown on floor plans. This project provides the best amenities and finishes for its residents.
[/expand][/mobileonly][desktoponly]The en suite bathroom offers a raised acrylic bathtub or raised corner acrylic tub, a tiled shower stall, including the ceiling, in the master bath with chrome framed clear glass shower door, a waterproof spotlight, and “Durock-Cement Board” backing, with ceramic tile for walls and ceilings from the vendor’s standard samples. All bathroom doors have privacy locks installed. There is a direct-vent gas fireplace in the family room that can be one, two, or three-sided, with a glass front, gas logs, and a wall switch. The laundry room has a door from the garage to the main floor laundry room or hall, as shown on floor plans. This project provides the best amenities and finishes for its residents.
[/desktoponly]

7481 Woodbine Ave #203, Markham, ON L3R 2W1 (647) 806-8188