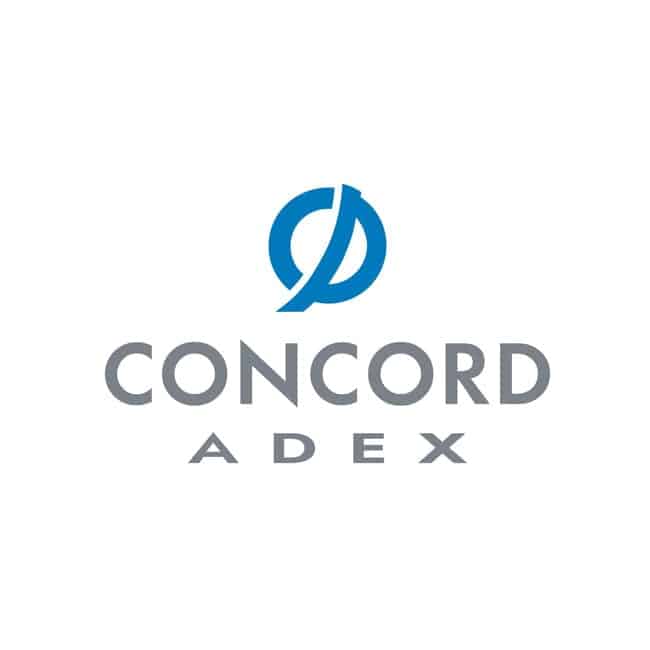Gloucester on Yonge is an exclusive address tucked away in the heart of the city.
Concord Adex, one of Canada’s largest land developers, idealizes and constructs this famous representation of luxury. Gloucester on Yonge is inspired by the quatrefoil, an old emblem of luck, and a statement in the time-honoured design of Van Cleef & Arpels’ timeless jewellery line, with suites named after the jeweller’s beautiful collection.
Designed by architectsAlliance and ERA Architects Inc., Gloucester on Yonge brings an exclusive community including 420 residential units in a high-rise mixed-use tower of 50 stories, placed atop a 5-story podium. Also, the project site has one of the best floor plans, ranging from studios to three bedrooms in sizes ranging from 600 to 931 square feet. The property was completed in 2022.
This 50-story tower contains 528 units, with suite sizes ranging from 600 to 931 square feet. This iconic structure is placed atop a 5-story podium, accompanied by a variety of layouts ranging from one to three bedrooms.
The Gloucester on Yonge is located in the Church-Yonge Corridor neighbourhood. This is the best place for young professionals seeking the greatest urban lifestyle. This bustling location provides all the necessities for a busy, on-the-go lifestyle. It shows that daily errands do not require the use of a car. Everything, including good schools, shopping malls, dining options, theatres, art galleries, and other recreational locations, is within walking distance. Residents of this friendly neighbourhood have a wide range of shopping options at their disposal. This combination comprises both high-end fashion stores and everyday retail. CF Toronto Eaton Centre is only a 3-minute drive away, and Greenwin Square Mall is only a 5-minute drive away.
Moreover, despite its location in the heart of downtown Toronto, the Church-Yonge Corridor is not short on green space. There are various parks nearby, including James Canning Gardens, Norman Jewison Park, and George Hislop Park. These areas are ideal for walks, picnics, and getting away from the city’s bustle.

The location represents an excellent public transportation system. Residents of the condo can walk to the Bay Station, Wellesley Station, and Bloor-Yonge Station, which are all less than an 11-minute walk away. There are also various bus routes in the region for their convenience.
Those who prefer to drive can reach the DVP through the Bloor-Danforth Viaduct, which connects them to the Gardiner Expressway or Highway 401. Residents can catch a flight at Toronto Pearson International Airport, which is only a 20-minute drive away.
Gloucester on Yonge is a family-friendly location with numerous primary and secondary schools within walking distance, as well as notable universities for post-secondary students, making it an ideal choice for growing families. Students can enroll at either the University of Toronto or the University of St. Michael’s College, which are both only a 5-minute walk away, which makes this spot an excellent off-campus living option.
For professionals, the condo is just a 6-minute drive away from the financial hub in the city with plenty of employment opportunities, making The Gloucester on Yonge indeed an attractive spot for starting a family and making a home.


7481 Woodbine Ave #203, Markham, ON L3R 2W1 (647) 806-8188