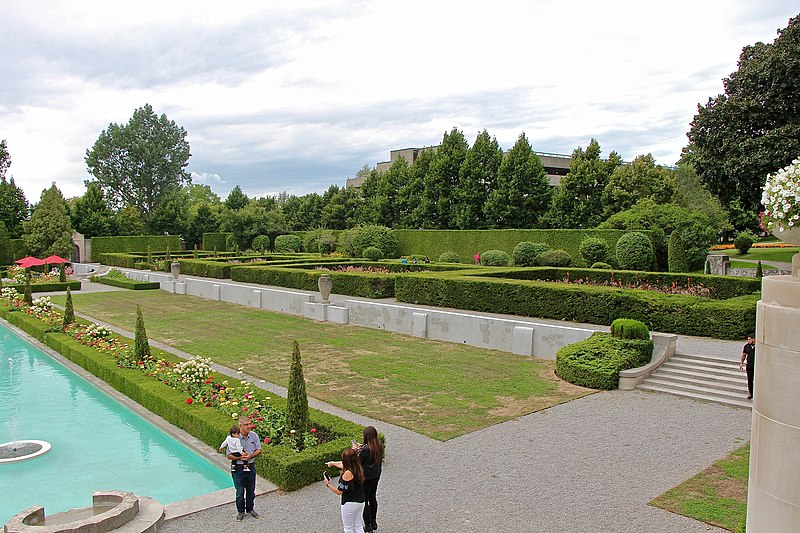



 (1 votes, average: 5.00 out of 5)
(1 votes, average: 5.00 out of 5)Single Family House in Oshawa
Enjoy peaceful living at The Heights of Harmony, a North Oshawa community that is conveniently located. This brand-new master-planned community of spacious townhomes and opulent single-family homes will be located in close proximity to an abundance of green space, commuting options, and an extensive selection of lifestyle amenities.
Welcome to The Heights of Harmony, a new master-planned community in North Oshawa, Durham Region, comprising townhomes and single-family residences. Enjoy convenient commuting with the Oshawa GO Station and Highways 407, 412, and 401 in close proximity. Oshawa has everything you need, including markets, restaurants, colleges, nature trails, and a breathtaking waterfront, within easy reach.
The Heights of Harmony is at the intersection of Winchester Road East and Harmony Road North in Oshawa. The adjacent SmartCentres Oshawa North offer numerous options for dining and retail. Oshawa Centre Mall, located 16 minutes by vehicle from the condo, is the alternative retail destination. The retail center contains over 230 stores, including big-box, department, and specialty stores.

The Heights of Harmony has an adequate public transportation infrastructure. Few steps from their homes, inhabitants can access public transportation with ease. The Oshawa Go Station is 19 minutes distant, allowing passengers to reach Toronto’s Union Station in less than an hour. In addition, the location’s proximity to Highways 401 and 407 enables residents to reach downtown Toronto and major employment centers in under thirty minutes by vehicle. In addition, motorcyclists can reach Markham in under thirty minutes by car.
Numerous nearby institutions enhance the neighborhood’s desirability, particularly for families and students. Numerous public and private institutions, including St. Joseph Catholic School, Maxwell Heights Secondary School, and St. Kateri Tekakwitha Catholic School, are in close proximity to The Heights of Harmony. Automobile access is available to both the University of Ontario Institute of Technology and Durham College.


Minto Communities has been creating new homes, master-planned communities, and condos for more than 65 years, one house and one connection at a time. Minto Communities provides condominiums and single-family homes in master-planned communities for singles, couples, and families in almost every life stage.
7481 Woodbine Ave #203, Markham, ON L3R 2W1 (647) 806-8188