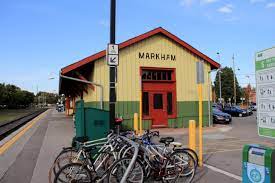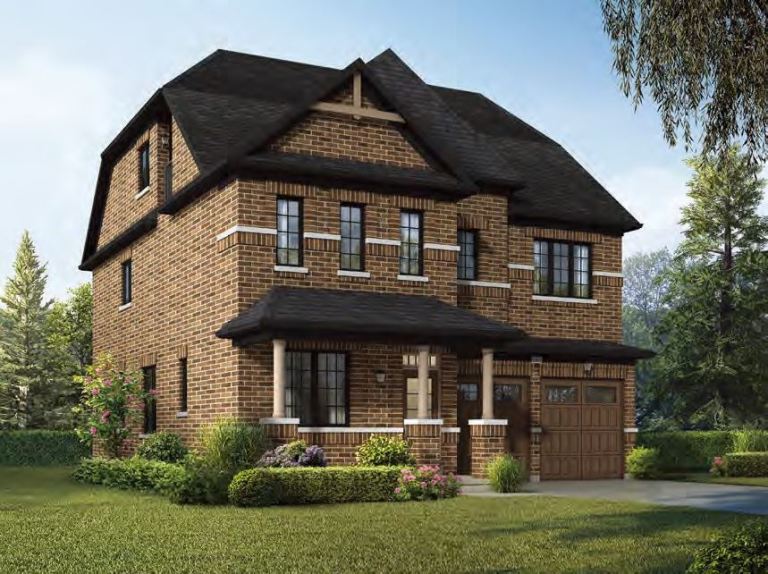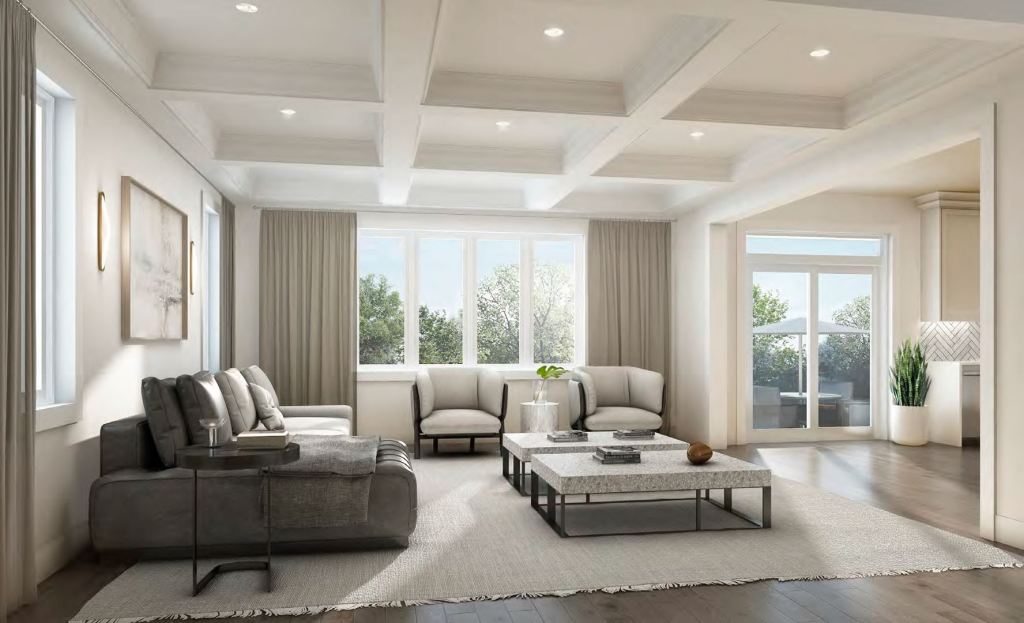Introducing Victory Green, the final release of this master-planned sustainable community in Markham!
Victory Green is a three-story townhouse and single-family residence that will be developed by The Remington Group. The Remington Group is an award-winning property developer with a diverse portfolio of residential, retail, and commercial properties across Ontario. This gorgeous property is currently under construction at 5685 14th Avenue in Markham, Ontario, and is expected to be completed in 2024.
The floor plan will include three to five bedrooms, with suite sizes ranging from 1417 to 1986 square feet. Each unit will also have a 9’0″ ceiling height.
Victory Green is a completely green neighbourhood with sustainable, low-impact environmental design. Get these Markham singles and towns for sale at the starting price of $1,400,000.
Victory Green is located in Markham. Markham is Canada’s most diverse city, with a rich cultural past, exceptional community, and a vibrant local environment. Markham is home to around 350,000 people. Located in a desirable and well-established community, the stunning property is the ideal location for first-time buyers and downsizers.
Although the area necessitates the use of a car, urban conveniences are only a few minutes away. Residents may drive or walk to the area’s stores, parks, art studios, cafes, and restaurants. Residents who spend a day wandering the street will discover the lovely, rich, historic architecture that this neighbourhood is known for.

For commuters, the Scarborough Center, McCowan, and Midland subway stations are all within a 20-minute drive of the property. Markham GO and Milliken GO are the two nearest GO trains, both of which are less than a 13-minute drive away. There are bus services in the region as well.
Residents will have convenient access to Highways 407 and 404, whether they work nearby in the city’s key high-tech sector or commute into downtown Toronto job centres.
One of the location’s best features is its family-friendly neighbourhood, which has a range of schools for students of different levels. The development is surrounded by various primary and secondary schools, which they would like to attend depending on their preferences.
The University of Toronto Scarborough and York University are both less than a 21-minute drive away for post-secondary students. It has always been easier to get the best education in the neighbourhood.


There is always something to do and see in Markham, and a heaven for nature lovers. Milne Dam Conservation Park, Rouge Valley Park, and Milliken Park are among the many natural reserves and parks in this area. To beat the heat, visit one of the area’s exciting water parks, such as Kidstown Water Park or Lake Wilcox Water Park.
Markham Steeles Crossing, which is only a 6-minute drive away, makes shopping for essentials simple and convenient. It is a large plaza with several businesses and banks. If you get hungry, there are plenty of restaurants around. Not only that, but they also provide a large selection of South Asian and East Asian products.
Victory Green is a new townhome and detached home development coming to one of the GTA’s most desirable community. It is the best investment when searching for spacious, contemporary homes that will be perfect locations for families to reside.
It will feature stacked townhouses, two-story traditional townhomes, three-story rear-lane townhomes, and single detached residences at 5685 14th Avenue in Markham, east of McCowan Road.


The stacked townhomes will be constructed with neutral-toned brick, light grey stone, and dark brown framing around windows and doors. These homes will have two and three bedrooms, as well as backyards on the ground floor and rooftop terraces on the top floors. The detached residences will have dark brown brick on the upper levels, light grey stone on the lower levels, and dark framing around the windows.
Among the features and finishes are a nine-foot ceiling, standard natural stone or quartz countertops throughout the home with undermount sinks, a 3-piece stainless steel KitchenAid appliance package, a full-sized white Whirlpool washer and dryer, and a laundry room to include a tub or sink as per the plan. Although there are no specifics regarding the interiors of these homes yet, residents can expect some of the luxury features and finishes to allow inhabitants to live a comfortable and classy lifestyle.

7481 Woodbine Ave #203, Markham, ON L3R 2W1 (647) 806-8188