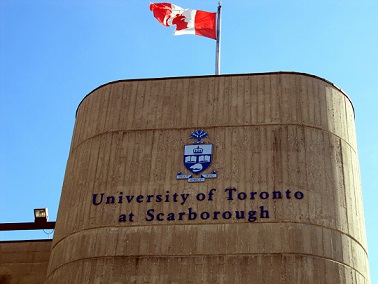



 (4 votes, average: 4.25 out of 5)
(4 votes, average: 4.25 out of 5)Kingside Residences is a new mid-rise condominium in Scarborough constructed by ALTREE Developments. This 156-unit pre-construction condominium with ten stories is situated at 2151 Kingston Road, in the Birch Cliff neighborhood, just south of the intersection of Kingston Road and Danforth Avenue.
A novel condominium development is en route to Scarborough’s sunlit shoreline. Linger in an indelible scenic escapade atop the development’s renowned glass elevator, which offers breathtaking vistas. Contemporary in design, this condominium development will provide an extensive selection of suite sizes and floor plans, spanning from studio apartments suitable for young professionals to three-bedroom suites accommodating expanding families.
Kingside Residences will be situated in an area brimming with dining and retail establishments. In addition to grocery stores, charming cafés, well-known restaurants, and local eateries, the area will also feature salons, fitness centers, banks, and pharmacies, among other establishments, where one can perform errands. This locality will be within minutes’ proximity to The Danforth, a renowned district in the city renowned for its abundance of restaurants and stores, in addition to hosting music and cultural festivals.

Regarding transportation, Warden Station and Victoria Park Station are both accessible to residents within 5 minutes via the Bloor-Danforth Line 2 of the TTC. These stations connect residents to downtown Toronto in less than 30 minutes. Furthermore, the Scarborough GO Station, which serves the Lakeshore East Transit Line, is only five minutes away by foot. This line’s trains operate in either direction, every 15 minutes or less, and can transport city dwellers to a variety of key locations prior to their arrival at Union Station. In addition to these major transit routes, this development is situated in close proximity to numerous bus locations that can transport residents throughout the city in mere minutes.
Summertime attracts a large number of visitors to the bluffs due to the unique scenic vantage points that are not accessible elsewhere within the city. Within eight minutes, occupants of this development can reach the bluffs. In addition to its natural and urban features, this neighborhood is ideal for families due to the abundance of elementary and secondary schools, both public and private, both Catholic and private. As suggested, this is a region suitable for expanding households, particularly given the close proximity to the Scarborough Campus of the University of Toronto. This characteristic renders the area an ideal choice for students seeking to conserve money through home-based accommodations.


7481 Woodbine Ave #203, Markham, ON L3R 2W1 (647) 806-8188
Copyright © 2021 CondoTrend. All rights reserved.