7481 Woodbine Ave #203, Markham, ON L3R 2W1 (647) 806-8188
Copyright © 2021 CondoTrend. All rights reserved.
Caivan Communities‘ Saw Whet condo is a homage to the indigenous Saw Whet owl, and it is one of the ways the community promotes its strong connection to its stunning natural surroundings.
This new mid-rise condo in Oakville is currently under construction on Saw Whet Boulevard. Kirkor Architects and Planners designed this six-story-tall building, which has a total of 333 units ranging in size from 468 to 1,062 square feet and features one to three-bedroom layouts.
With its beautiful landscapes, scenic riverscapes, and manicured fairways, The Saw Whet redefines luxury living in South Oakville.
The property will be located in Oakville’s upscale Glen Abbey neighborhood, a bustling and stunning community within the Greater Toronto Area.
Future inhabitants will enjoy all the benefits of mid-rise living while rising beside spectacular parks, picturesque riverscapes, and groomed greens. Furthermore, with downtown Oakville only a short drive away, you can be certain that you will find a plethora of wonderful amenities and services to live a pleasant life near whatever you may desire.
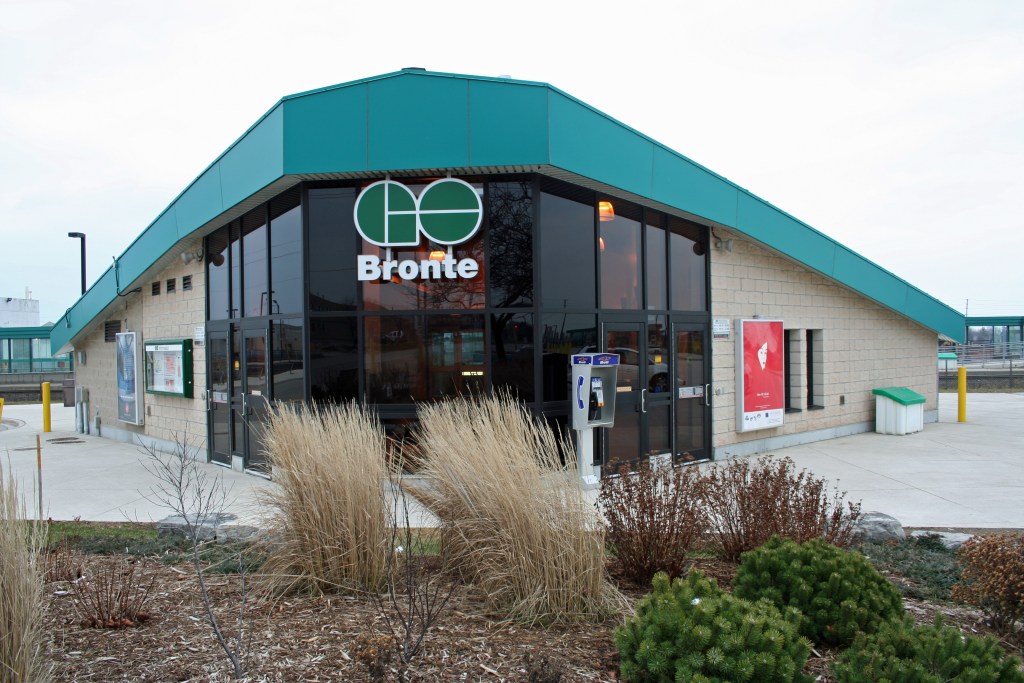
Motorists will like Bronte Road since it connects them to routes such as the QEW and Lakeshore Road West. These major arterial highways are approximately 5 minutes away from the condominiums and give access to Mississauga, Toronto, and farther afield. Drivers can reach downtown Toronto in less than 30 minutes.
Commuting has never been simpler, with Bronte Go Station only a 7-minute walk away. Residents may reach Union Stop roughly an hour from here.
Those who need to travel by air may do so at Toronto Pearson International Airport, which is a 26-minute drive away, or at Burlington Executive Airpark Airport, which is only a 15-minute drive away.
The proximity of different kinds of educational institutions is what makes this place family-friendly for its residents. Primary and secondary schools such as St. Bernadette Catholic Elementary School, Garth Webb Secondary School, and Abbey Park High School is less than an 8-minute drive away.
Because of its handy location, the region would also be a popular destination for McMaster University postsecondary students, making Saw Whet condo an ideal option for off-campus living.
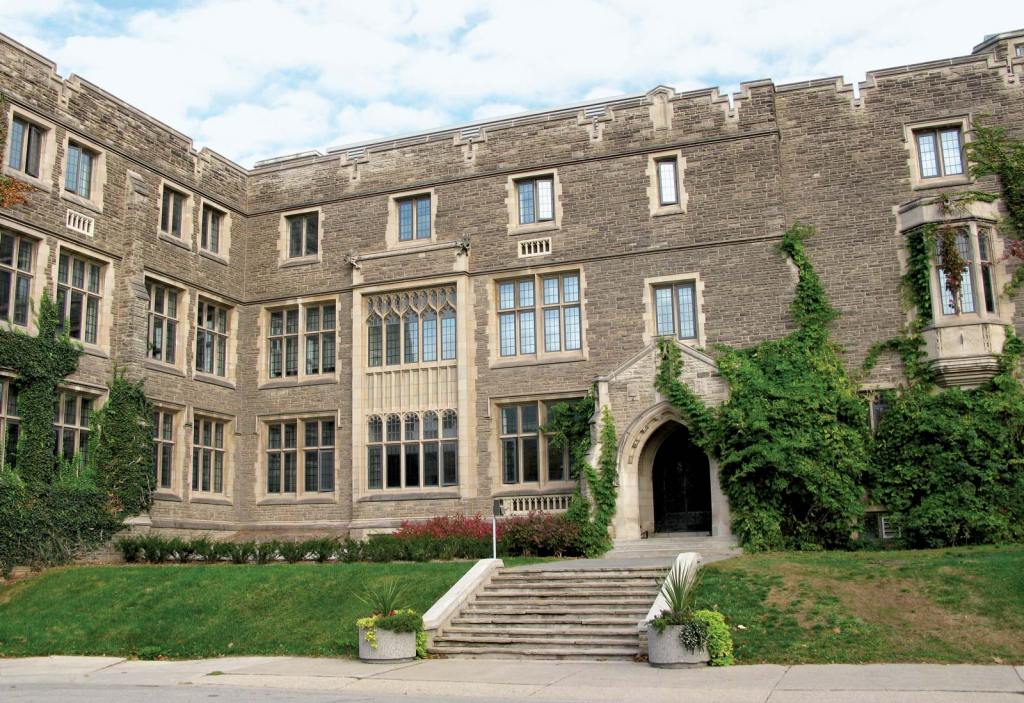
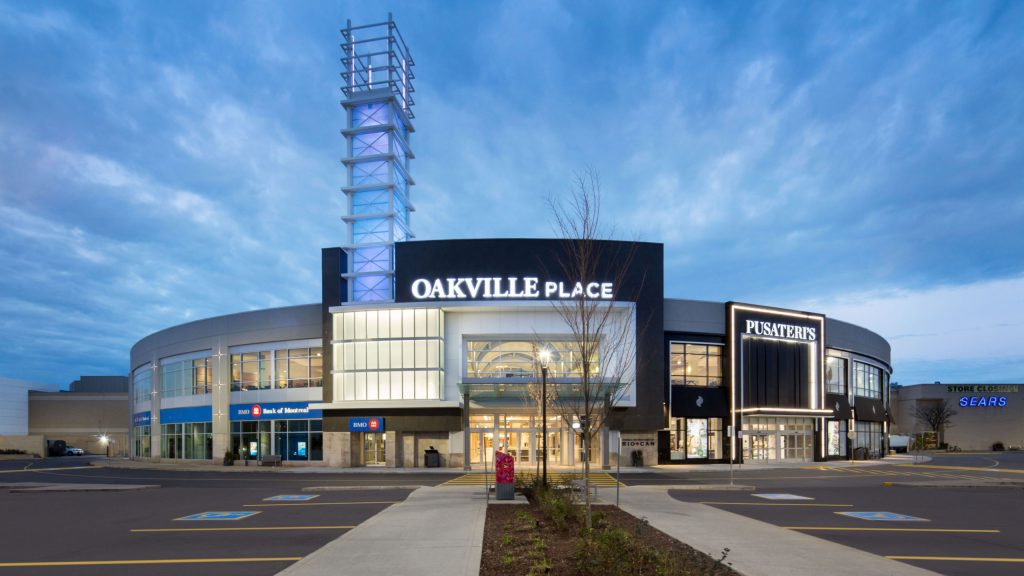
Residents will find a plethora of wonderful shopping, dining, and entertainment options nearby. Oakville Place, a huge shopping mall with two levels of clothing, jewelry, and big-box shops, is about 10 minutes away and offers the greatest shopping experience and services.
Aside from urban comforts, the region’s several parks, such as Langtry Park, Seabrook Park, and Westoak Trains Park, are ideal for a morning stroll or picnic. Furthermore, with two public marinas and access to the Waterfront Trail system, this is one of the most picturesque neighborhoods in Ontario.
Expect beautifully-crafted accommodations ranging from studios to huge three-bedroom suites, as well as furnishings infused with a modern flair in the interiors.
Step inside your private bathroom oasis, complete with cabinets and quartz worktops, energy-efficient and water-saving showerheads, rectangular under-mount sinks, and extended toilet bathroom fittings.
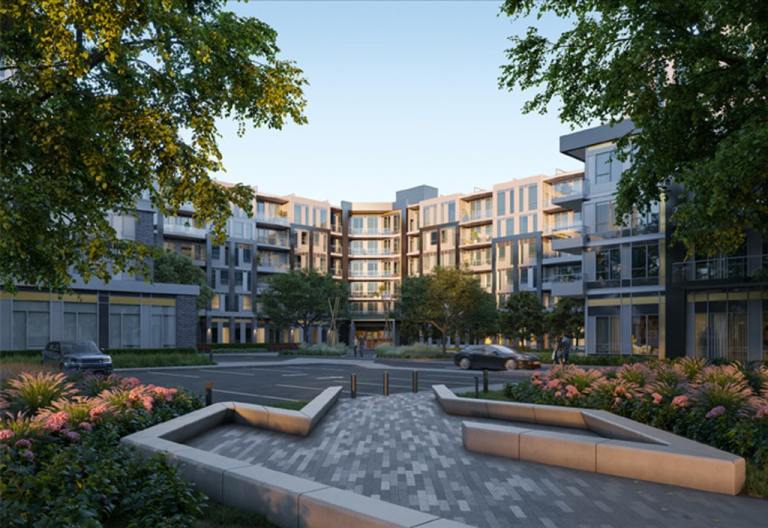
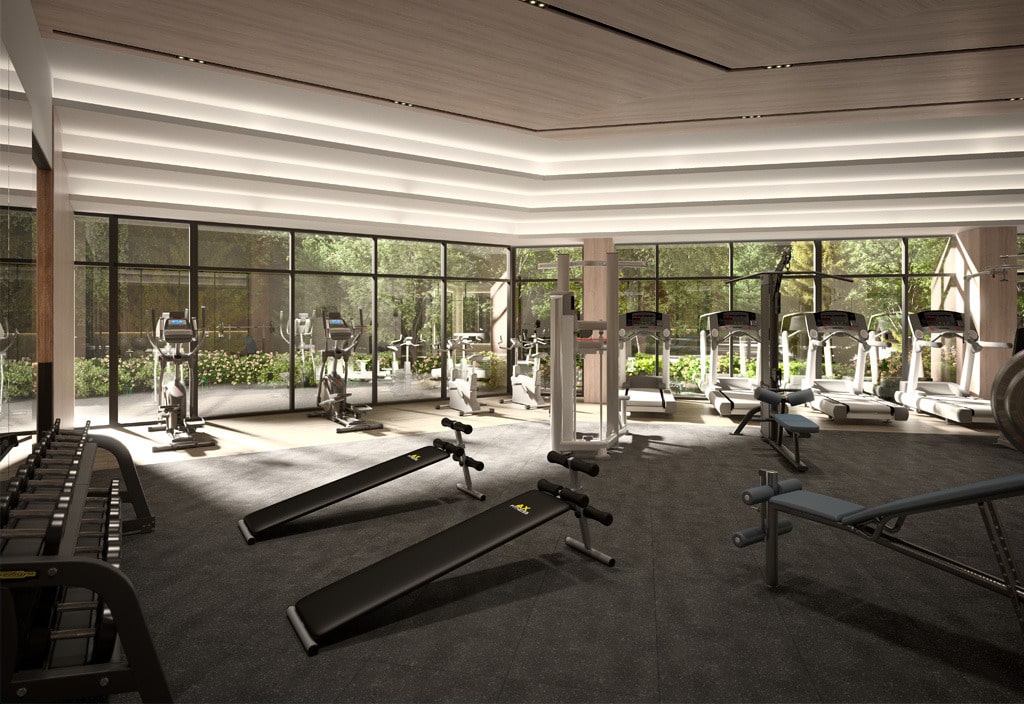
The Saw Whet features world-class indoor amenities that will enhance the lifestyles of its residents.
There is a lovely lobby and lounge area on the ground floor. We can also expect a party area for special occasions and a fitness center to help members stay active throughout the year. Residents are urged to get active in the fitness center by working out in the high-end cardio equipment and weight room or relaxing in the tranquil yoga studio.
On the sixth floor, there will be a rooftop terrace where occupants may enjoy the views. Private terrace seats, BBQ stations, big dining rooms, a fireplace lounge, and even a movie screen may be found here.

Selecting the interior design features that reflect your personal taste is an exciting part of building your new home. When you walk into the Caivan Design Studio, you’ll appreciate the attention to detail that our interior designers have put into showcasing the latest in product and design options. Our associates will work with you to understand your preferences and guide you through the process so that your new home will be personalized and harmonized with your individual lifestyle.
M City Condos Mississauga.It is easy to buy a house...
Read MoreForma Condo Price List.In the second quarter of Canada, property...
Read More7481 Woodbine Ave #203, Markham, ON L3R 2W1 (647) 806-8188
Subscribe now to keep reading and get access to the full archive.