7481 Woodbine Ave #203, Markham, ON L3R 2W1 (647) 806-8188
Copyright © 2021 CondoTrend. All rights reserved.
Designed by E.I. Richmond Architects Inc. and Tanner Hill and Associates for two of the city’s most famous developers, The Lash Group of Companies and The Goldman Group.
The Barrington Condos is a lovely 18-storey high-rise structure with 93 units with a variety of layouts and is situated in a quiet neighbourhood. This is a wonderful choice for first-time homebuyers, families, and elderly nesters downsizing from a detached house. There’s plenty of appeal for individuals of all ages and demographics.
This is a way of life at The Barrington Condos.
The Barrington Condominium, located at 1486 Bathurst Street in Toronto‘s beautiful Humewood & Cedarvale neighborhood, offers an unrivaled lifestyle appeal.
Whether you’re searching for pint-worthy pubs, great restaurants, and charming cafes, entertainment, schools, parkland, or transportation access, The Barrington Condos will make it a pleasure.
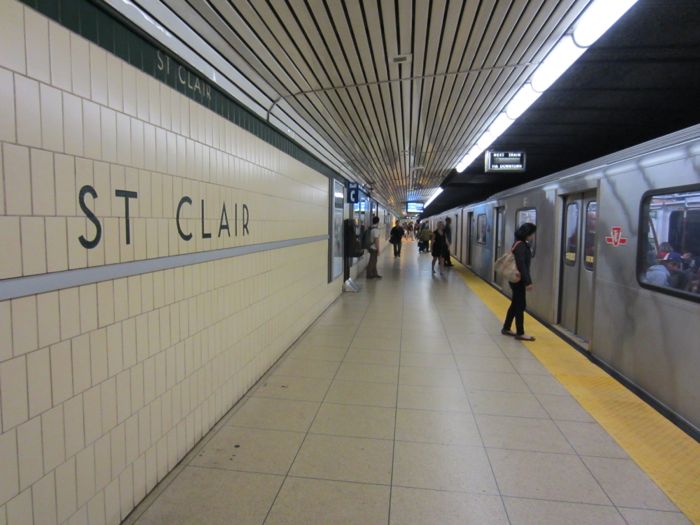
Residents of The Barrington will also enjoy convenient access to public transportation, which includes four streetcar and bus routes. Those who want TTC service may do so through buses on St. Clair and Bathurst, and St. Clair West subway service is accessible just a few streets east on St. Clair West.
Motorists may also travel to the nearby highways by driving St. Claire east to Moor Ave and then Bayview to go to the Don Valley Parkway, or north on Bathurst to get to the 401.
Along with the fantastic shopping, dining, recreational, and other amenities, residents, particularly young families, will be pleased to learn that the area is home to numerous outstanding schools. The University of Toronto is about a 12-minute drive away.
Forest Hill and Senior Public Schools, Arrowsmith School, Wychwood School, Oriole Park Junior School, and many other options are among the top primary and secondary schools in the region.
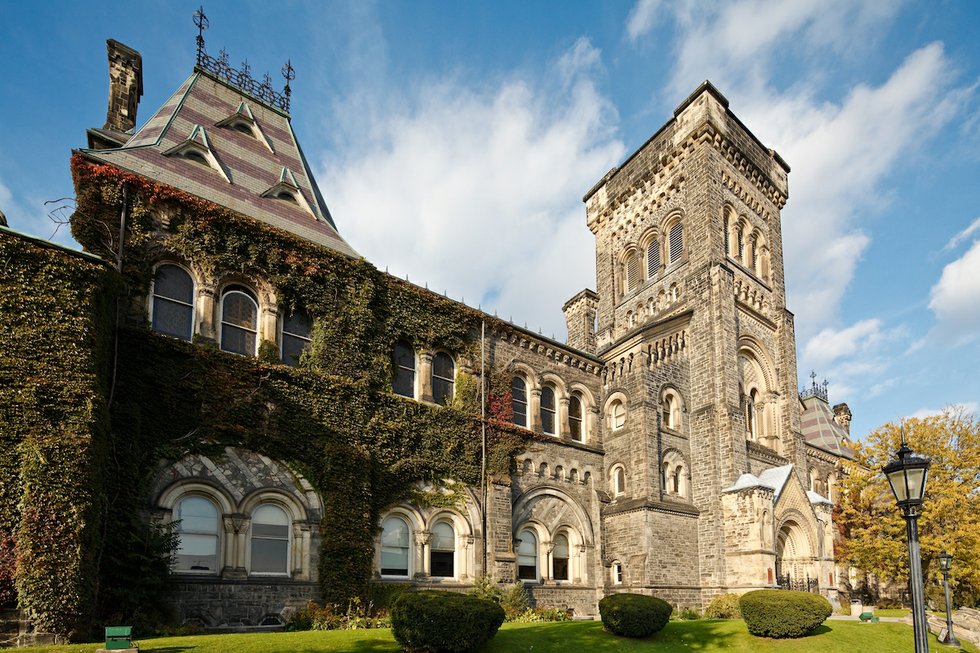
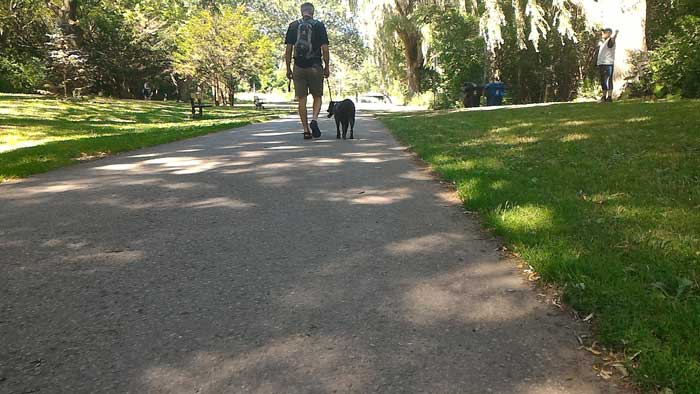
The Barrington, which rises 18 storeys has a walk score of 98. It’s no surprise given the area’s abundance of stores, restaurants, and services. From big-box stores to boutique boutiques and distinctive eateries the area has something for everyone.
Don’t be worried if you need a dose of nature! There are several picturesque parks, bike paths, and community centres to choose from.[mobileonly][expand title=”Read More”]Take a stroll through Nordheimer Ravine for tree-shaded paths, or head north to Cedarvale for an off-leash dog park, playgrounds, a hockey rink, a baseball diamond, and a water park for summer days.[/expand][/mobileonly][desktoponly]Take a stroll through Nordheimer Ravine for tree-shaded paths, or head north to Cedarvale for an off-leash dog park, playgrounds, a hockey rink, a baseball diamond, and a water park for summer days.[/desktoponly]
The Barrington Condos, a Lash Group of Companies and The Goldman Group development, is a high-rise condo situated at 1486 Bathurst Street.
Suites range in size from 529 to 2,201 square feet and are available in a 2-3 bedroom configuration.
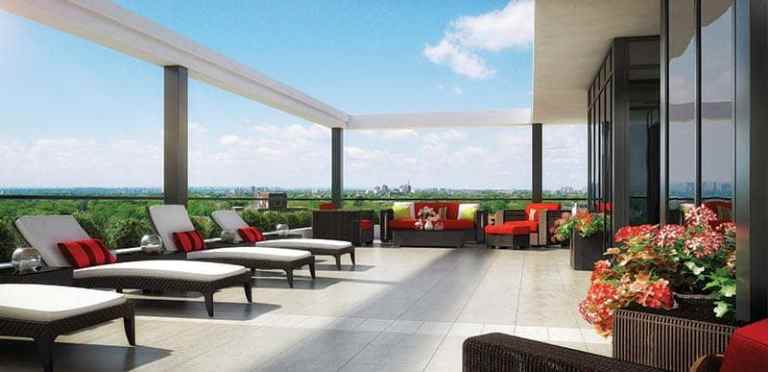

The suites in this building feature floor-to-ceiling windows, 9-foot ceilings, hardwood flooring in living areas, granite or quartz countertops, stainless steel appliances, soaker tubs, rain showers, and in-suite laundry.
Residents will also have access to high-end facilities that mirror the sophisticated interiors of the building. Among the building features include a lobby designed by Tanner Hill and Associates, executive concierge service, a party room, games room, rec room, yoga studio, a gym, rooftop deck, conference room, security guard, and a multi-purpose room with catering kitchen and eating space.
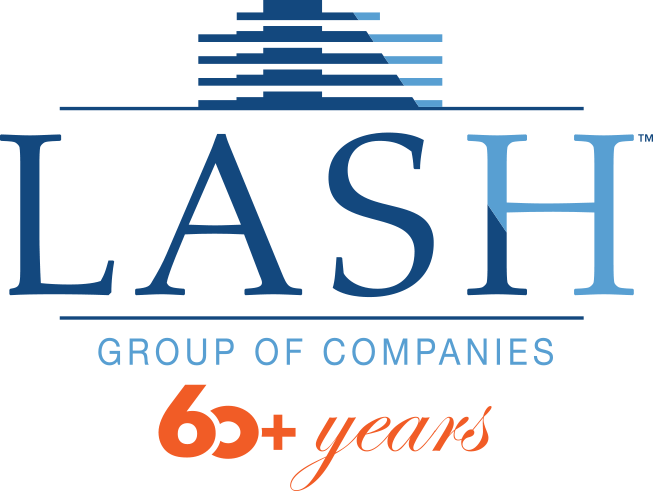
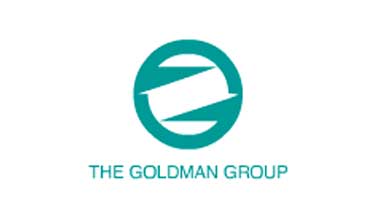
The roots of the Lash Group of Companies go back to 1955 when Abe Blankenstein founded Falco Electric. This company evolved into Falco Properties, which quickly became one of the largest property and industrial owners in Canada The company’s portfolio continued to evolve and grow, building more than 12 high-rise apartment complexes as well as millions of square feet of industrial and commercial space in the GTA. In the late 90’s, most of the firm’s industrial portfolio was sold off and the company was renamed and continued to pioneer new thinking in rental buildings, a retirement community, exceptional condominiums in Toronto and Florida, as well as over 1,000 single family dwellings.
The Goldman Group is a real estate development group is led by Murray Goldman. He has worked tirelessly to help shape the landscape of Toronto throughout his fifty plus years as a real estate developer. He strongly believes in leaving the world a better place than you found it and strives to make Toronto a better place to live.
M City Condos Mississauga.It is easy to buy a house...
Read MoreForma Condo Price List.In the second quarter of Canada, property...
Read More7481 Woodbine Ave #203, Markham, ON L3R 2W1 (647) 806-8188
Subscribe now to keep reading and get access to the full archive.