Preconstruction High-rise condo at Toronto 266 King Street West, Toronto,...
Read More7481 Woodbine Ave #203, Markham, ON L3R 2W1 (647) 806-8188
Copyright © 2021 CondoTrend. All rights reserved.
A low-rise condo at Toronto
The Code Condo is a new condo development situated in the most attractive area of the city in Toronto and is home to numerous notable and celeb residents. This nine storey mid-rise was designed by Hariri Pontarini which contains a curated selection of state-of-the-art amenities, all designed by Tomas Pearce Interior Design Consultants. As this was completed in 2017, the Code Condos features some gorgeously groomed gardens facing St. Clair Avenue West.
These green spaces frame the building’s south-facing façade, which features a generous array of windows and glass balconies. Conversely, along Parkwood, the structure’s north side features set-back units adorned with terraces.
Residential Entrance located off of idyllic tree-lined Parkwood Avenue
South Facing suites overlooking Sir Winston Churchhill Park
North Facing Suites overlooking quite private residences of Forest Hill
Five minute walk to the St. Clair West Subway station and St. Clair LRT Streetcar stop located steps from front door
Five minute walk to 66,000 sq ft recently renovated Loblaws
Steps to Toronto’s historic Forest Hill Village which boasts quaint retail boutiques, restaurants, fitness clubs and banks
Distinguished 9-storey boutique residence of only 108 suites and 10 townhomes located in the heart of the Forest Hill neighborhood in Toronto. Positioned in most desirable location panoramic, unobstructed overlooking south views to Sir Winston Churchhill Park, the city’s largest central park. The location is close to Imperial Plaza and the Avenue.
Trains from St. Clair West take riders downtown quite quickly, and there’s even a connection to the east-west running Bloor-Danforth line along the way. For those who prefer to drive, Traffic on Spadina Road moves well, even as it turns into Spadina Avenue and takes travelers through the downtown Core. Nothing to worry to those whose destinations are farther away, you can easily access the highway from 6 Parkwood quickly leads directly you the 401, often takes about ten to fifteen minutes only to reach.
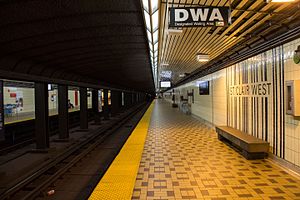
Those living here are close to a variety of distinct eateries and markets that serve diverse communities in midtown. It includes the one along St. Clair Avenue West of 6 Parkwood and starting after Bathurst Street. It is also close to many Carribean and Filipino options such as St. Clair’s most established restaurants around Dufferin Street. Shopping for groceries is just a five-minute walk, residents go to the nearby Loblaws.
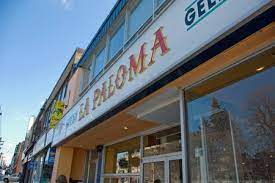
Another reason this area is so attractive, especially to families and students, is many schools in the area. It has close promixity to Canada’s most esteemed private and public schools including Forest Hill Collegiate, The Bishop Stratchan School, Upper Canada College and St. Michaels’ College. Not to mention, that includes two of Canada’s most highly respected private schools includes Upper Canada College for boys, and Bishop Strachan School for girls.
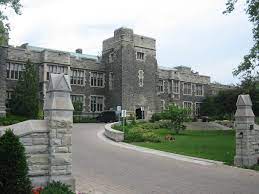
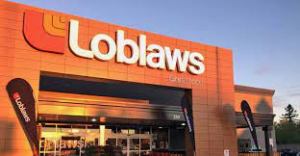
There’s also a major commercial area about fifteen minutes east of the Code Condos, the intersection of Yonge and St. Clair. Residents can find many popular stores, restaurants and the Deer Park Library. Residents will be able to enjoy the personal, village-feeling of Forest Hill yet still have the easy ability to commute quickly downtown.
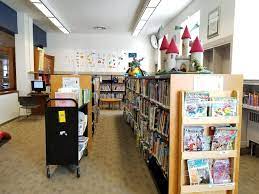
The Code Condo is 9-storeys tall with 108 Condominium Suites that range from about 430 – 2500 square feet.
Residents will also have access to high-end amenities that mirror the building’s sophisticated furnishings. On the main floor, the bright lobby is staffed by a 24-hour concierge service.
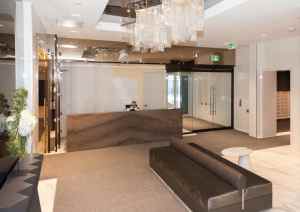
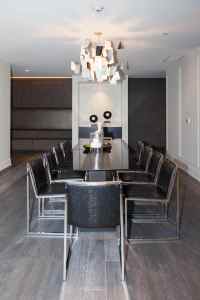
The second floor, on the other hand, contains a lounge, a chic party room room with its own catering kitchen, and fully-equipped fitness facilities–all connected to a common outdoor terrace overlooking the treetops of Forest Hill.
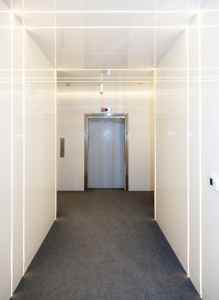
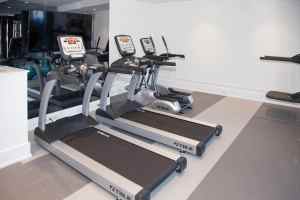
This condo also features resident’s lounge, gym, recreation room, guest suites, games room and even a pet washing station on the main floor. Security System is superb and has visitor parking.

Lifetime Development’s remarkable portfolio of projects range from innovative condo developments to hotels, where their team continuously delivers unprecedented style, function, and amenities. They are consistently demonstrating the vision of identifying key locations assured for growth and influencing the evolution of dynamic urban communities. Lifetime remains at the lead of Toronto’s real estate and development sector.
Since you like this project, here are more projects from Toronto
Preconstruction High-rise condo at Toronto 266 King Street West, Toronto,...
Read More2024 High-rise condo at Toronto 133 Vaughan Road, Toronto, ON...
Read MoreUpcoming Project High-rise condo in Toronto 114 Church Street, Toronto,...
Read MoreUpcoming Project Condo & Townhouse in Toronto 2175 Keele Street,...
Read MoreUpcoming Project 771 Yonge St, Toronto, ON High-rise condo in...
Read More7481 Woodbine Ave #203, Markham, ON L3R 2W1 (647) 806-8188
Subscribe now to keep reading and get access to the full archive.