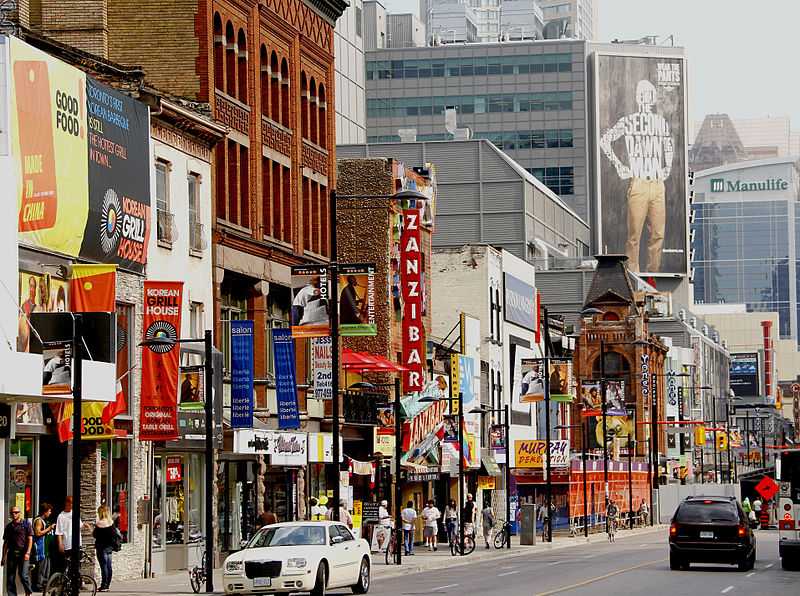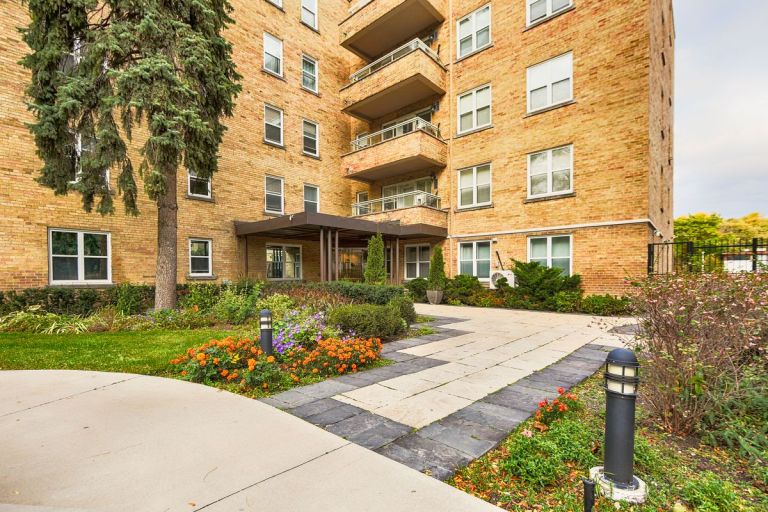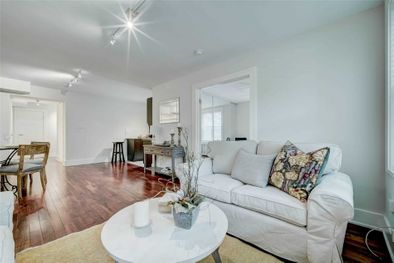7481 Woodbine Ave #203, Markham, ON L3R 2W1 (647) 806-8188
Copyright © 2021 CondoTrend. All rights reserved.
For over 30 years, The Rose Corporation, a notable development and investment firm, has built a diversified record of success with excellent developments around Toronto. This well-known developer has once again built a new mid-rise condo, The Courtyards of Upper Forest Hill, at 2603 Bathurst St. in Toronto.
The Courtyards of Upper Forest Hill is a 6-story mid-rise building designed by RAW Design and furnished by Decorenza with 63 one and two-bedroom condo suites. The project was finished in 2018.
This real estate property is a spectacular retrofit of the circa 1950’s apartment building that once stood on the junction of Bathurst Street and Briar Hill because of its excellent art-deco-influenced architecture and delicate craftsmanship.
Nestled in the heart of Forest Hill North, residents of The Courtyards of Upper Forest Hill will find a wide number of amenities surrounding Bathurst Street and Briar Hill Avenue.
Residents live close to big upmarket restaurants, intimate cafés, unique boutiques, entertainment venues, theatres, prominent schools, major thoroughfares and transit links, a lot of open space, and much more!

Residents of The Courtyards can easily commute across the city owing to its excellent transit score of 70.
As buses travel down Bathurst, it regularly stops just in front of the building on Briar Hill Avenue. The 7 bus runs north and south between Steeles Avenue, while the 14 bus travels east and west between Glencairn and Davisville Stations. Riders may transfer to the subway and get on the fast track to destinations around the city as these buses move between their respective terminals.
The condo is also ideally located for those who drive. Motorists will have easy access to Highway 401 from 2603 Bathurst St.
The Courtyards of Upper Forest Hill condo is located in a great neighbourhood for growing families since it is close to elementary and high schools that give great education to kids of all ages. Nearby schools include Allenby Junior Public School, Forest Hill Collegiate Institute, J R Wilcox Community School, and many others.
In addition, post-secondary students may enroll at nearby universities and institutions, such as the renowned University of Toronto, which is only an 18-minute drive away.


The Courtyards’ residents simply need to follow the Chaplin east towards Avenue Road to find a busy dining and shopping scene closer to home. Where Chaplin meets Eglinton Avenue West, a variety of elegant restaurants, quiet cafés, and unique stores fill the latter street, which leads to a popular commercial district along Yonge Street.
Moreover, those who appreciate the outdoors may enjoy an active outdoor lifestyle thanks to the amount of green space in the neighbourhood. A short walk south on Chaplin leads to the huge Memorial Park, which features two baseball diamonds and an outdoor jogging track among its large grassy fields.
The Courtyards of Upper Forest Hill Condos is a beautiful boutique building designed by RAW Design and Decorenza for The Rose Corporation.
The real estate project is 6-story high with 63 condominium suites in total. Buyers can enjoy expansive floor plans ranging from one-bedroom to two-bedroom, with suites ranging from 800 to over 1,300 square feet, and many living areas even expand out onto private balconies.


Each suite inside this stunning art deco structure is a contemporary and beautifully built living space. Units will feature hardwood floors, granite countertops, stainless steel appliances, and other amenities. In addition, each condo unit will have its balcony from which to enjoy the views and natural light.
Furthermore, the development also features amenities such as a rooftop deck/garden, a media room, guest suites, a gym, a security system, a rec room, a party room, a games room, a fireplace, and a BBQ.

The Rose Corporation specializes in complex, large-scale industrial fabrication and contract manufacturing. Our team of highly-skilled metal fabricators and machinists have extensive experience building heavy industrial components and have a strong reputation for delivering the highest quality work on time and within budget
M City Condos Mississauga.It is easy to buy a house...
Read MoreForma Condo Price List.In the second quarter of Canada, property...
Read More7481 Woodbine Ave #203, Markham, ON L3R 2W1 (647) 806-8188
Subscribe now to keep reading and get access to the full archive.