7481 Woodbine Ave #203, Markham, ON L3R 2W1 (647) 806-8188
Copyright © 2021 CondoTrend. All rights reserved.
Lamb Development Corp. is proud to present The Orchard, a high-rise condo in Calgary that will be anchored by an acre of park space laced with 66 apple trees bearing about 100,000 apples in the middle of the city, taking the concept of green to a whole new level.
The pair of 31-storey, rectangular glass-sheathed towers will be placed 60 metres apart on the west and east corners of the site at right angles to each other, creating a sculptural T, adding architectural interest and allowing for maximum light to flow through, keeping homes light and airy. The towers will house 485 homes, ranging from 521 square feet to almost 2,000 square feet. Designs range from one-bedroom to one-bedroom plus den and two-bedroom plans, along with a collection of penthouse floor plans.
Residents will be able to walk around the orchard, pick an apple or two, find a shaded spot on a park bench, and relax with a book in hand, all while living in a bustling cosmopolitan city. This kind of facility has never been proposed before. For years to come, The Orchard will be the buzz of the developing world.
On the corner of 12th Avenue and 5th Street S.E., just south of the East Village, a new perspective on city living is taking shape, bearing fruit if you will.
At the junction of 12th Avenue and 5th Street Southeast, just south of the East Village. A new viewpoint on urban living is emerging, if you will.
In terms of urban convenience, everything in this region is within walking distance. The Orchard is only minutes away from everything you need, including retail, shopping, restaurants, schools, a variety of entertainment venues, and public transit. Furthermore, the property is within a short walk of its designated community parks, trails, and protected greenspace.

The area has a comprehensive transportation network that comprises road, rail, aviation, public transit, and pedestrian infrastructure, which explains why it received a transit score of 74. Calgary Transit also maintains a bus system that covers the whole city. It is a 10-minute walk from the 201 Red Line-Solitude-Bridlewood/Tuscany CTrain station stop and offers almost 4,500 kilometres of bus routes.
Also, because of its high level of walkability and profusion of transit choices (including public transit access and car-sharing programs), possessing a vehicle in the region is a choice rather than a necessity.
Families will like living here because of the wide range of amenities offered, notably the area’s top educational institutions. The University of Alberta – Calgary Centre and the University of Lethbridge Calgary Campus are both within a 5-minute drive away, making them very appealing to postsecondary students.
Riverdale School, Colonel Macleod School, Children’s Village School, Delta West Academy, and many others are among the region’s finest primary and secondary institutions.
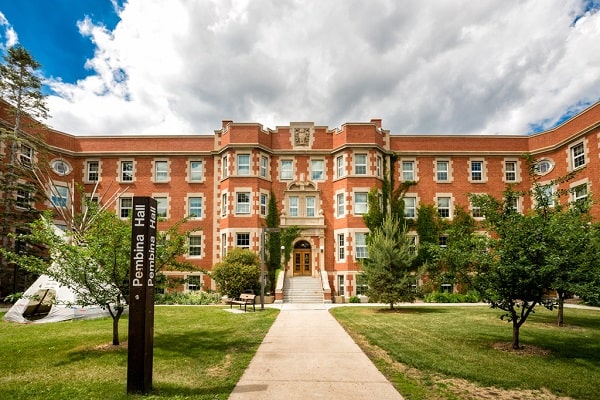
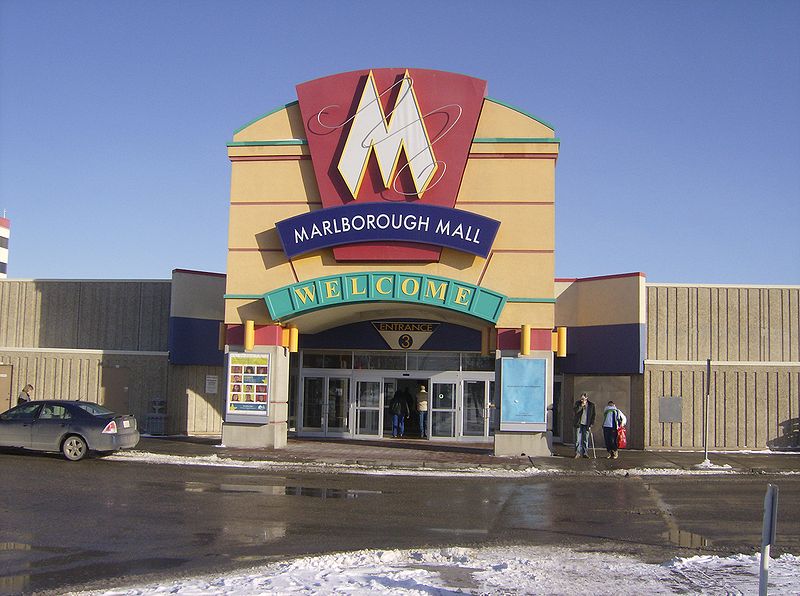
One of the key advantages for The Orchard condominium residents is the availability of shopping, dining, and recreational activities. Marlborough Mall, a vast, fashioned mall with a great selection of major and small retailers, spas, services, and restaurants, is only an 8-minute drive away.
Furthermore, because there are so many public spaces and parks nearby, families are free to spend as much time as they like outdoors. Bottomlands Park, Murdoch Park, and Nellie Breen Park are all great areas to spend time with nature.
The Orchard is a sleek and sustainable 31-story two-tower on a 61,000 sq ft parcel of land developed by Lamb Development Corp., the force behind 6th and Tenth, a rectangular glass-sheathed architectural gem on 10th Avenue S.W.
The skyscrapers will accommodate almost 450 units, ranging in size from 521 square feet to over 2,000 square feet. Designs span from one-bedroom to one-bedroom with a den and two-bedroom layouts, as well as a selection of penthouse floor plans.
The Orchard is all about sustainable design and beautiful architecture by architectsAlliance. A one-acre orchard of apple trees anchors the project, which adds to its allure.
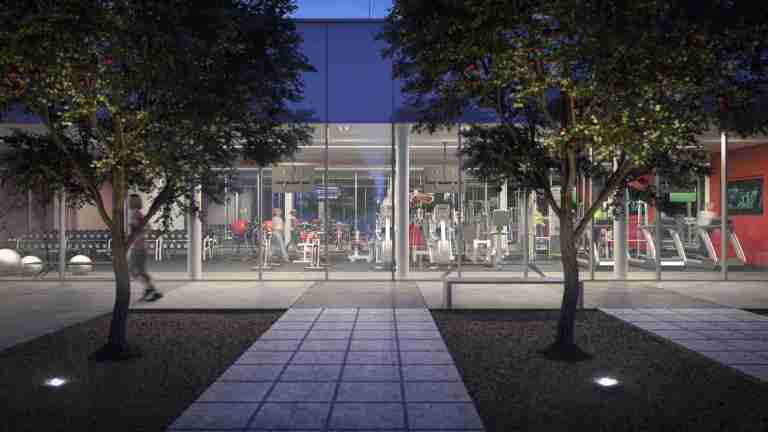
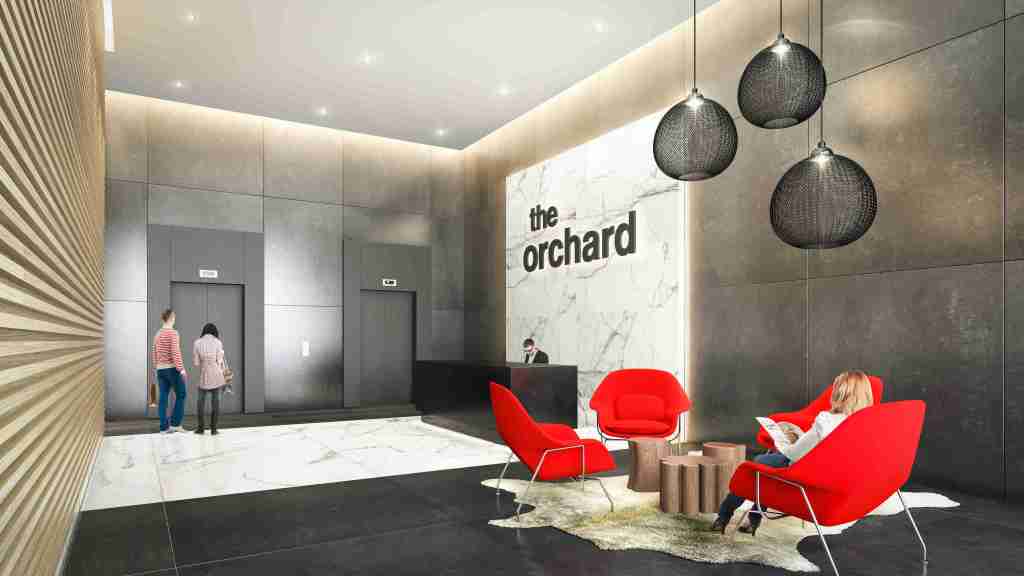
The Calgary condos make superb use of space. The European kitchen is modest yet efficient. Clean, contemporary, and stylish finishes are used throughout. Frosted glass, barn-style sliding doors in both the master bedroom and the den area add a whimsical touch while also creating a sense of extended space. The design promotes fluidity and mobility, making it ideal for entertaining and day-to-day life.
Plus, the Orchard Club, a 5.5-meter glass wall overlooking the apple orchard, will connect the East and West towers. It will hold the club room and fitness center, while the rooftop will have a plunge pool and lounge spaces with outdoor fireplaces and barbeque spaces.
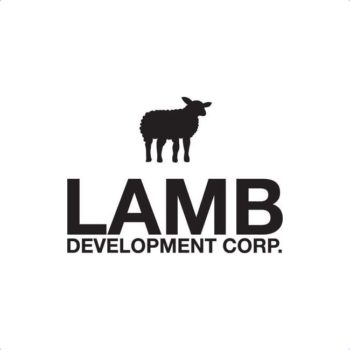
Lamb Development Corp. (LDC) was founded in 2001 by Toronto’s top condominium broker Brad J. Lamb to directly participate in the development of stylish, urban condominium projects. At that time, with over 13 years of experience in consulting, marketing, and the selling of over 100 of Toronto’s most innovative and exciting projects, Mr. Lamb wanted to bring something different to the development world. Since then, he has done just that; completing 19 developments, approximately 3400 suites for over $1.3B. Currently, Lamb Development Corp has three projects under construction, almost 800 suites for a value of $360 Million. Lamb Development Corp.
M City Condos Mississauga.It is easy to buy a house...
Read MoreForma Condo Price List.In the second quarter of Canada, property...
Read More7481 Woodbine Ave #203, Markham, ON L3R 2W1 (647) 806-8188
Subscribe now to keep reading and get access to the full archive.