7481 Woodbine Ave #203, Markham, ON L3R 2W1 (647) 806-8188
Copyright © 2021 CondoTrend. All rights reserved.
The Saw-Whet Condos will be a luxury 6 storey mid-rise condominium with 333 units planned by Caivan Communities in exclusive South Oakville.
The building’s floorplan will include studio, one-bedroom, two-bedroom, two-bedroom + den, and three-bedroom layouts. The sizes of the units will range from 468 to 1,062 square feet.
The project’s name pays homage to the indigenous Saw Whet owl and is one of the ways the community stresses its deep connection to its stunning natural surroundings.
The Saw Whet Condos are a spectacular mid-rise condo development coming to exclusive South Oakville’s Glen Abbey neighbourhood. The building’s striking architecture, inspired by nature, establishes a perfect relationship between its beautiful natural surroundings and the established metropolitan amenities.
Future residents will be offered all the benefits of mid-rise living while rising next to magnificent parks, picturesque riverscapes, and manicured greens.
Furthermore, with downtown Oakville only a short drive away, you can be confident that you will discover an abundance of fantastic shopping, eating, and entertainment opportunities, as well as being close to a school and a transportation hub.
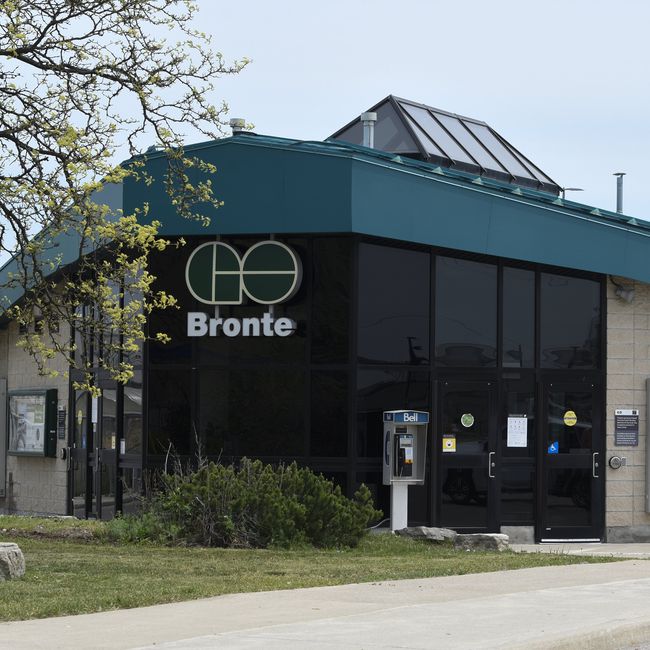
The Saw Whet Condos will be located in an area with transit links, making it an excellent community for families and commuters.
Public transport commuters will appreciate the convenience of being only 7 minutes from the Bronte GO station. This will make it easier for them to get to and from employment hubs both within and outside of the city. Commuters may get to Union Stop from the Bronte GO station in about an hour.
Motorists will also have easy access to major highways such as the QEW and Highways 403 and 407.
Another reason why parents like this area for preparing their children for the future is its proximity to schools. Heritage Glen Public School, Kinderhuis Montessori, Garth Webb Secondary School, and several other nearby schools are also nearby.
The area would also be a popular choice for McMaster University tertiary students due to its convenient location (a 19-minute commute away). This makes The Saw Whet condo an excellent choice for off-campus living.
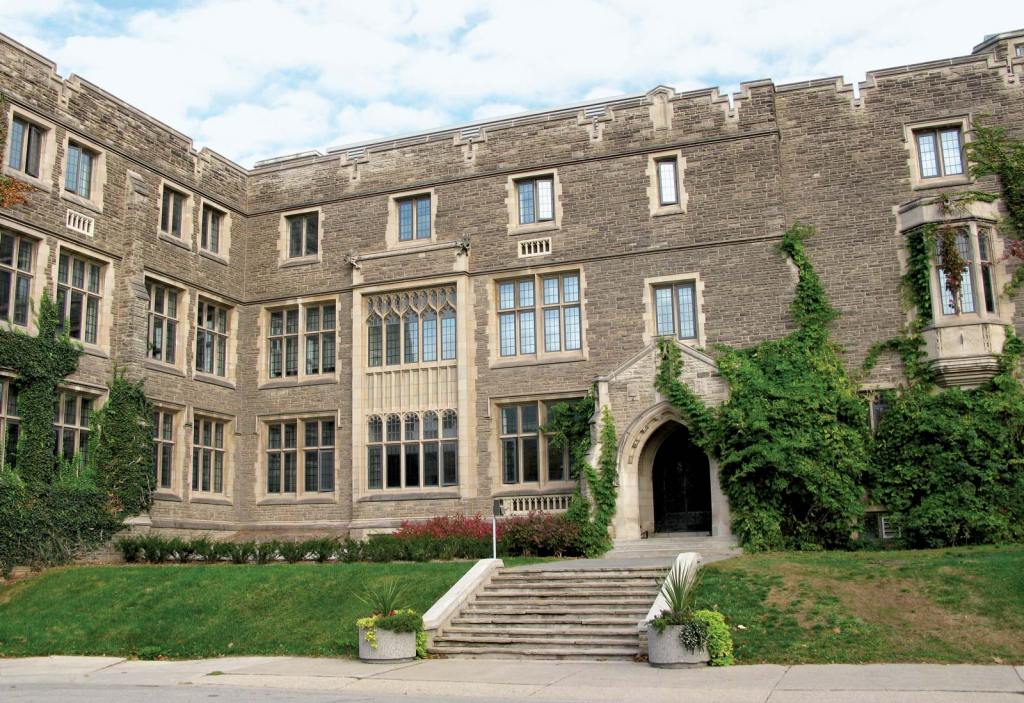
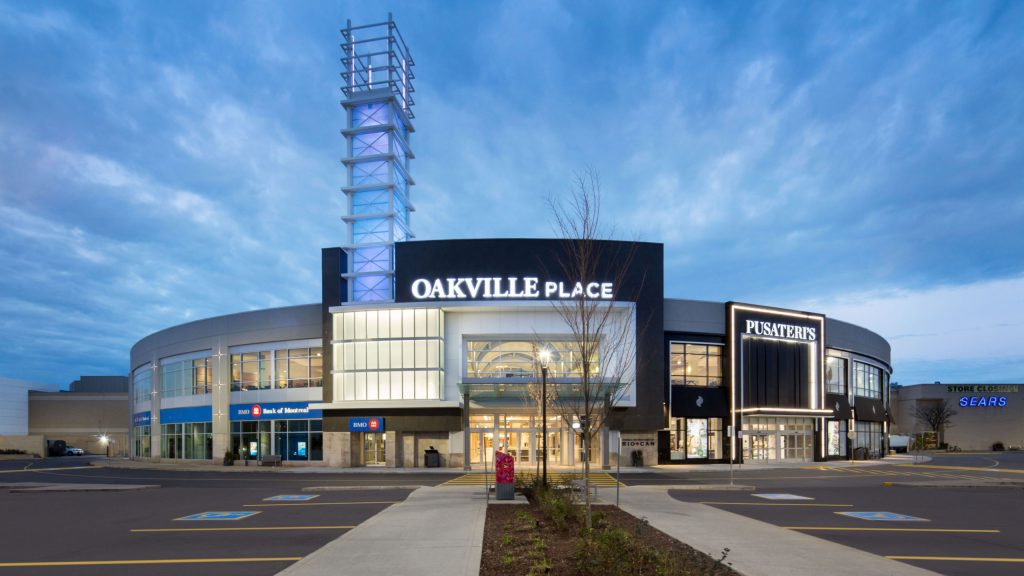
Furthermore, the area is home to a plethora of the region’s hippest restaurants, pubs, and shopping malls. Oakville Place, a large shopping mall with two levels of clothing stores, jewelry stores, as well as big-box retailers, is only ten minutes away and offers the greatest shopping experience and services.
Outdoor enthusiasts will appreciate the number of parks and leisure facilities, including Langtry Park, Seabrook Park, and Westoak Trains Park, which are ideal for outdoor play with children or dogs.
The Saw Whet, a prestigious 6-story mid-rise condominium in Oakville with 333 suites, is a much-anticipated collaboration led by Caivan Communities, one of Ontario’s largest award-winning developers, design firm Kirkor Architects, interior design experts at Figure3.
The Saw Whet Condos is a spectacular new condominium that has all the advantages of a mid-rise building. Buyers may expect well-crafted rooms ranging from studios to large three-bedroom suites and finishes blended with a contemporary flair in the interiors.
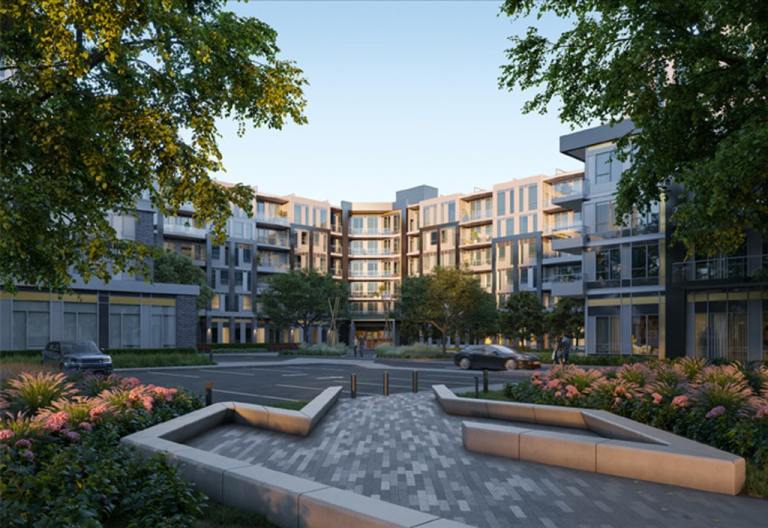
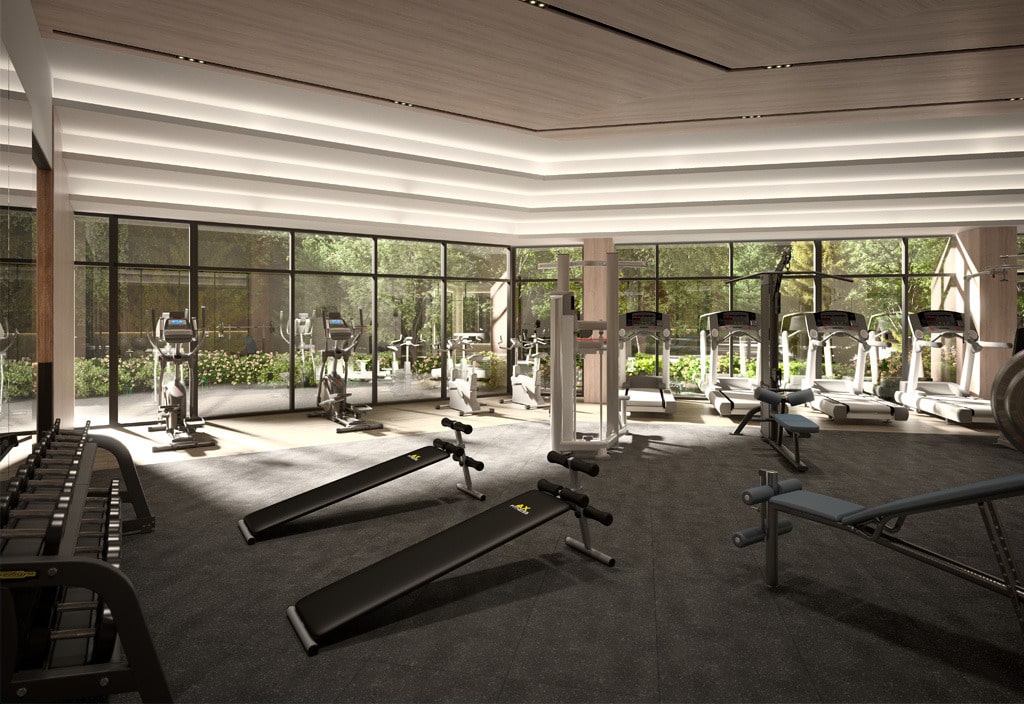
We expect to discover world-class indoor amenities at the Saw Whet that will enrich the lives of its occupants. On the ground level of this little apartment, there is a beautiful lobby and lounge space. We might also expect a party area for special events and a fitness center to assist members in keeping active all year.
Outdoor amenity areas should be provided on outdoor terraces situated on floors where the structure of the building leans back. Here, we can locate BBQ stations and patio seats where homeowners can spend quality time with friends and family while being surrounded by nature.
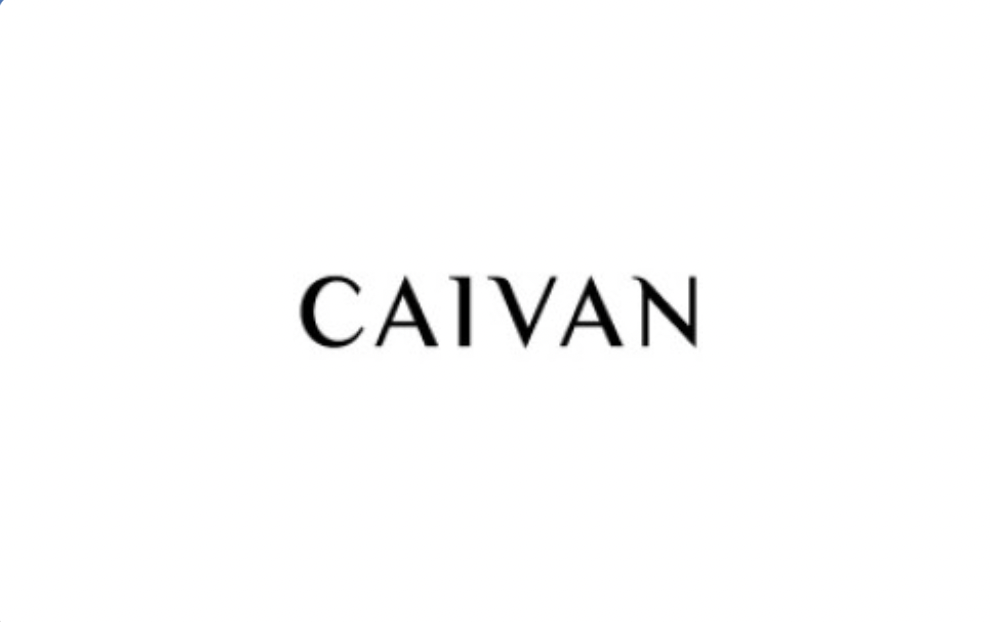
Selecting the interior design features that reflect your personal taste is an exciting part of building your new home. When you walk into the Caivan Design Studio, you’ll appreciate the attention to detail that our interior designers have put into showcasing the latest in product and design options. Our associates will work with you to understand your preferences and guide you through the process so that your new home will be personalized and harmonized with your individual lifestyle.
M City Condos Mississauga.It is easy to buy a house...
Read MoreForma Condo Price List.In the second quarter of Canada, property...
Read More7481 Woodbine Ave #203, Markham, ON L3R 2W1 (647) 806-8188
Subscribe now to keep reading and get access to the full archive.