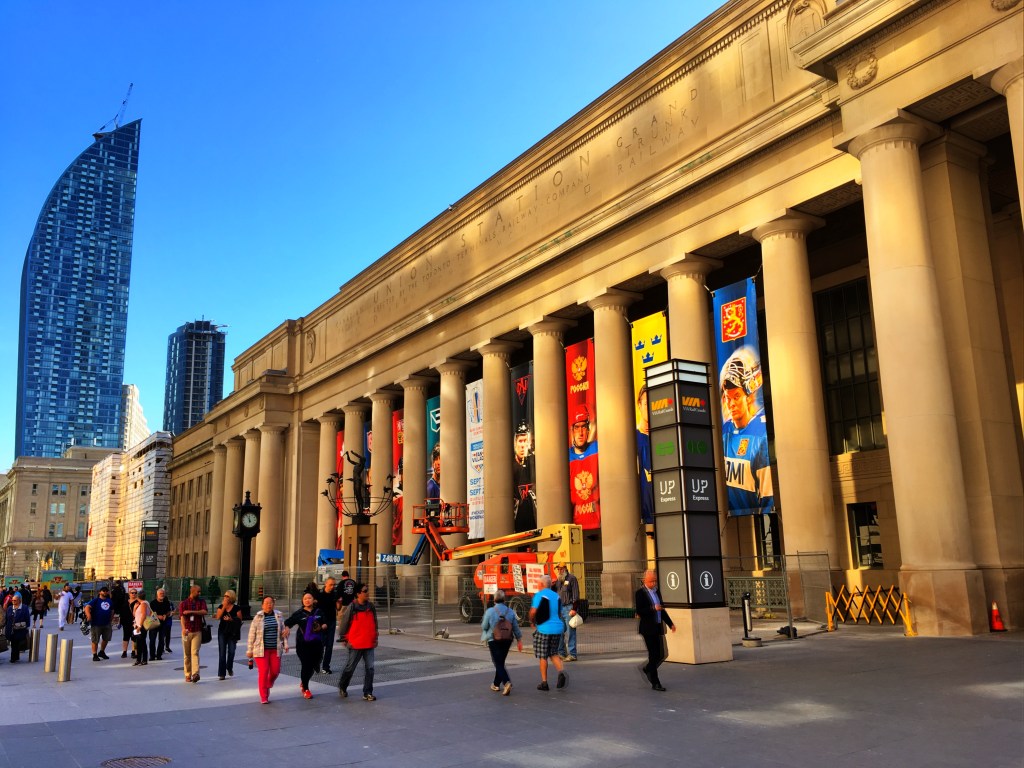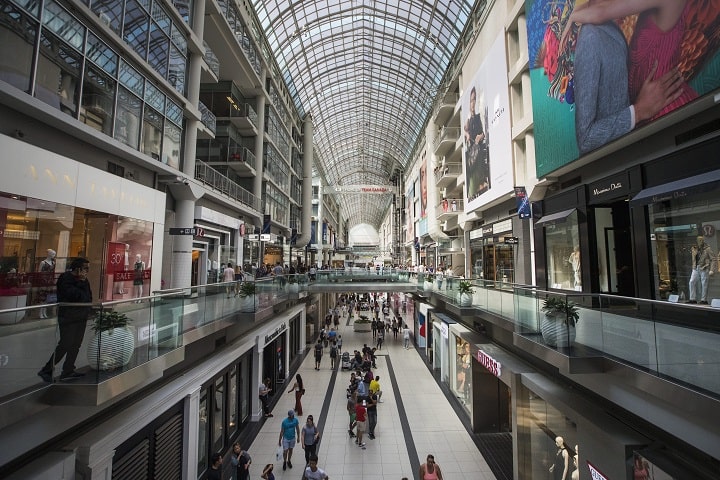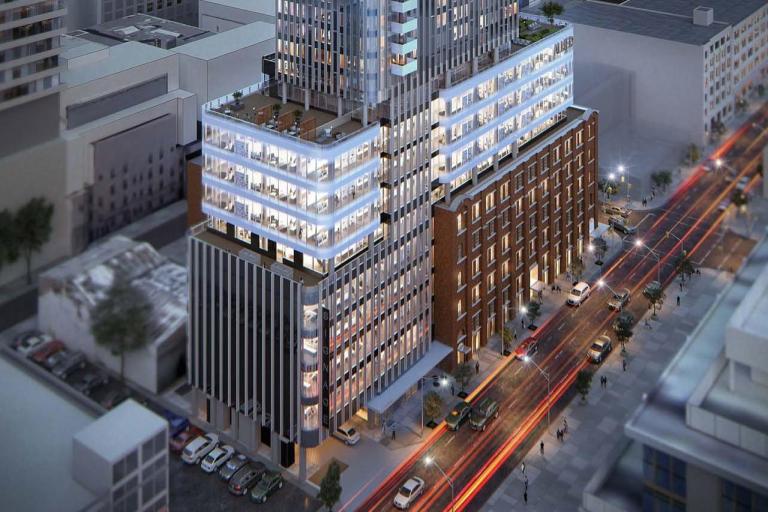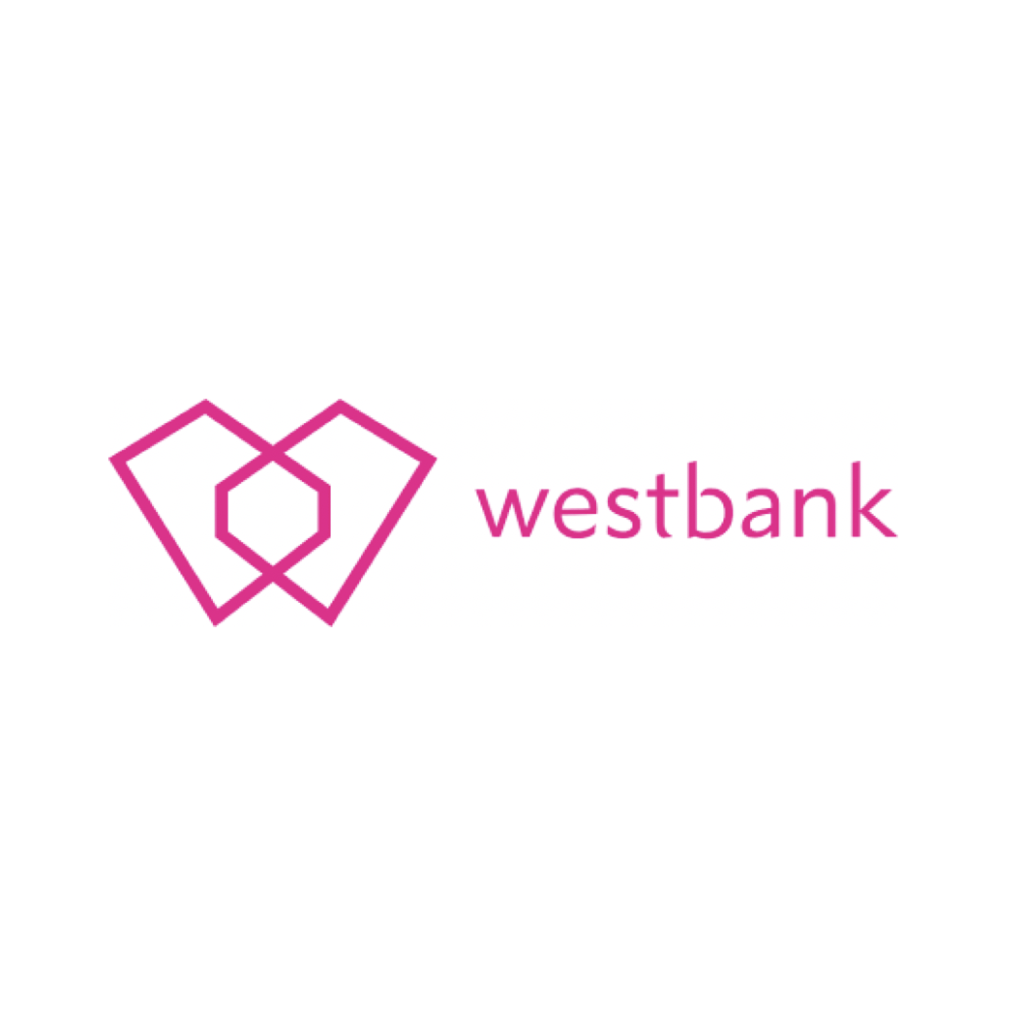Preconstruction High-rise condo at Toronto 266 King Street West, Toronto,...
Read More7481 Woodbine Ave #203, Markham, ON L3R 2W1 (647) 806-8188
Copyright © 2021 CondoTrend. All rights reserved.
Located in Toronto’s Entertainment District, 19 Duncan is a five-story adaptive reuse project of a vintage office building on Duncan and Adelaide streets. Besides 40 hotel rooms on floors 52 through 55, it will result in nine levels of office space above restaurant and retail ground floor, with rental apartments on the eleventh through the 57th floors. The 57th and 58th floors will provide facilities for residents. Westbank Corp. and Allied Properties REIT commissioned Hariri Pontarini Architects to design the building.
The Fashion District of Toronto’s condos has a lot to offer. This hip area of downtown offers easy access to some of the city’s most popular restaurants, pubs, and galleries. Young professionals, urban aficionados, and anybody looking for a fast-paced, high-energy downtown lifestyle flock here in droves.

The Union Pearson Express and Via Rail are also close. Residents can stroll to Union Station in 10 minutes and connect to various Go Transit routes as well as the Yonge-University Subway line. Due to its central location, this project is sure to be a lucrative investment. To discover more about this exciting new development, register now.
Nearby schools include OCAD, George Brown, Ryerson, and the University of Toronto. This development location is within 10 minutes of the school. Schools nearby include Ogden Junior Public School, Heydon Park Secondary School, Saint Mary Elementary School, Cornerstone Montessori Prep School, and Charles G Fraser Junior Public School.


A 24-hour streetcar passes the doorway of 19 Duncan Street, taking you all around the city, and a second streetcar is only minutes away, connecting you immediately with a metro line. As well as the Financial District and the Entertainment District, these hotels are close to many other points of interest.
In all, 180,000 square feet of retail space and 60,000 square feet of office space will be provided on the first three levels, with 514 residential apartments occupying the higher floors of the building. Approximately 65 studio apartments, 252 one-bedroom units, 144 two-bedroom units, and 53 three-bedroom units are projected to make up the unit mix.


Aside from its innovative architecture, 19 Duncan Street project has a number of other distinguishing characteristics, such as a higher than average number of two and three bedroom units and a structure with knock-out panels, which will allow smaller units to be combined to create larger units in the future, if necessary.

Westbank Corp. is an established developer with several monumental projects to their name across the globe, including Toronto’s very own Mirvish Village, Woodwards and Vancouver House. Their portfolio includes luxury condominiums, five-star hotels, retail, office and public art projects. They strive to create quality projects that feature a high-degree of artistry, helping to foster more equitable and beautiful cities.
Upcoming Project Condo & Townhouse in Toronto 2175 Keele Street,...
Read More7481 Woodbine Ave #203, Markham, ON L3R 2W1 (647) 806-8188
Subscribe now to keep reading and get access to the full archive.