Biblio Lofts will soon offer thoughtful spaces next to the historic Queen & Saulter Library in the Leslieville area.
NVSBLE will create this magnificent condominium project. It is a promising real estate developer operating in Toronto and Ontario. The structure is currently being built at 759 Queen Street East in Toronto, Ontario, and is expected to be finished in 2023.
Biblio Lofts will be 7 stories tall, with 30 flats ranging in size from 720 to 854 square feet. The floor plan will have one-to-two-bedroom configurations with ceiling heights ranging from 9’0″ to 12’0″. BDP Quadrangle, one of Canada’s premier architecture, design, and urbanism practices, will lead the architectural design of this project. Commute Design Studio, a reputable interior design studio that creates exciting, intelligent, and soulful places, will curate the project’s interior design.
This well-designed Toronto condo for sale starts at $939,900.
Biblio Lofts are located in Toronto’s South Riverdale district. South Riverdale is close to Port Lands and Leslieville.
This area has a population of around 27,900 people. It is a huge and diverse neighbourhood known for its busy shopping districts and attractive Victorian residences. Despite being a heavily populated urban region, it has plenty of green space for residents to escape the hustle and bustle of city life.
The site has a walk score of 84 out of 100, indicating that everyday tasks can be done without the use of a car. Residents have access to a variety of urban amenities, including outstanding schools, fashionable cafes, fantastic restaurants, theatres, retail malls, and tourist attractions.
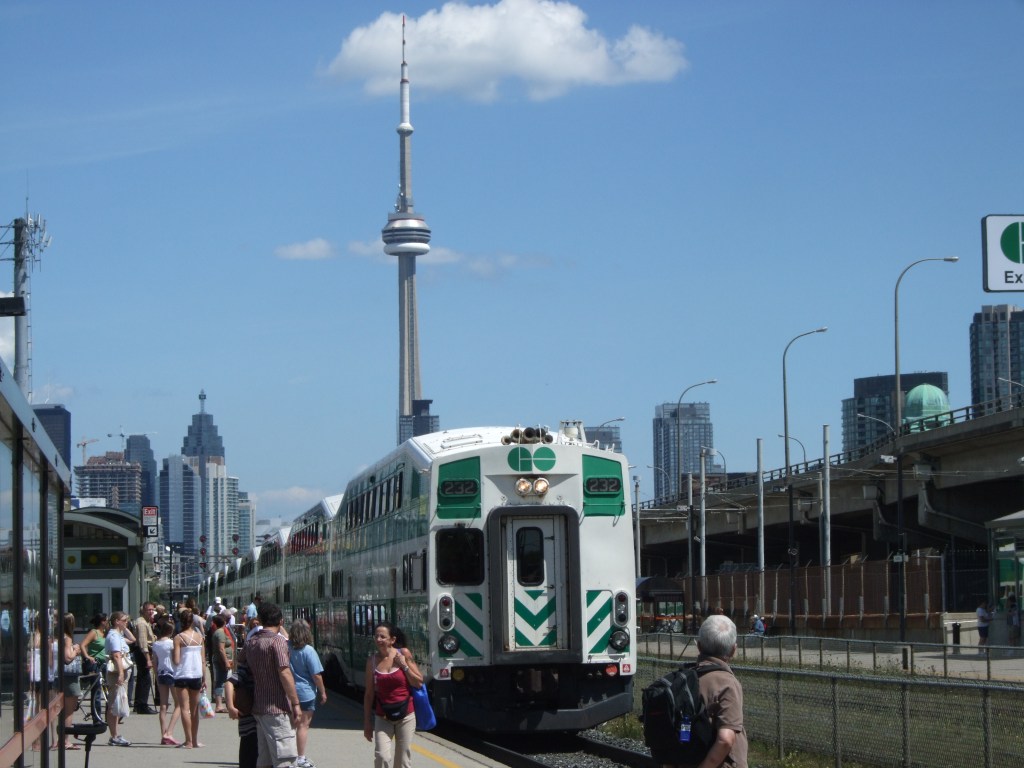
The area is a commuter-friendly region, with a transit score of 92 out of 100. Commuters can reach local train stations such as Broadview, Castle Frank, and Chester in less than an 11-minute drive. Residents will also be able to access Exhibition GO and Scarborough GO, which are both less than a 26-minute drive away. For more options, there are also various bus routes in the vicinity.
Commuters may get to Billy Bishop Toronto City Airport, which is only a 14-minute drive away, for long-distance travel.
Toronto is home to many prestigious world-class institutes. The top primary and secondary schools in the area include Morse Street Junior Public School, Eastdale Collegiate Institute, and SEED Alternative School.
There are also various post-secondary universities in the area, which attract students from all over the world. The University of Toronto and Northeastern University—Toronto are both within a 16-minute drive.
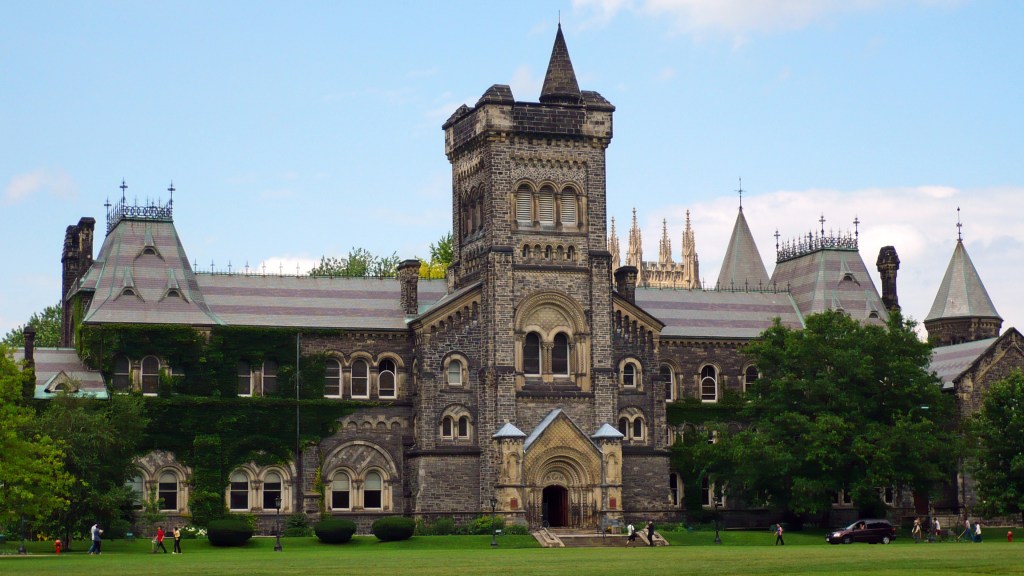
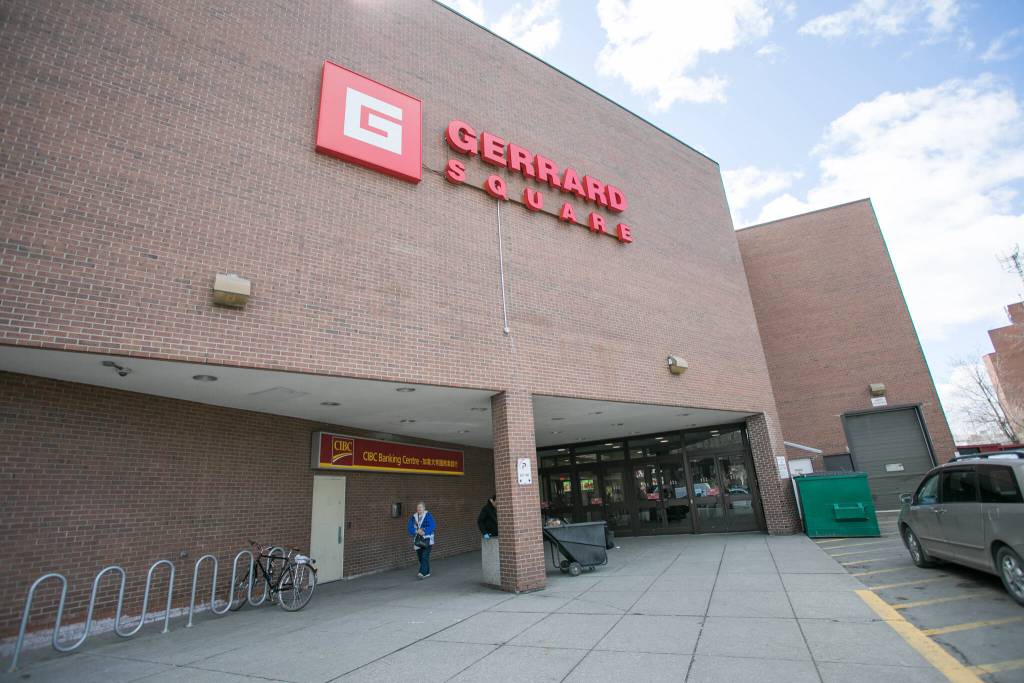
Toronto is the largest city in Canada and a global leader in business, finance, technology, entertainment, and culture.
There are a plethora of shopping districts in the area. Gerrard Square, which is only a 6-minute drive away, is accessible and convenient for locals. This indoor mall features a variety of big-box merchants, clothing stores, and fast-food restaurants. It contains all the necessities that a customer requires. The food court is also excellent.
This vibrant neighbourhood also has outdoor activities for everyone. Golfers may enjoy some of the best courses in the area, including Flemingdon Park Golf Club and Dentonia Park Golf Course. Residents can go kayaking at some of the nicest kayaking rental providers, such as Playa Kayak and Toronto Beach Kayak, for a water-related pastime.
Biblio Lofts is a new condominium in Toronto by NVSBLE. The structure will be 7 stories tall and will accommodate 30 well-designed units. The floor plan will include both a one-bedroom and a two-bedroom configuration.
The development features open-concept layouts along with a wide range of amenities. In terms of features and finishes, engineered hardwood flooring will be installed throughout the unit, with designer porcelain floor tile in the laundry area. On floors 2, 3, and 4, the exposed concrete ceiling will be roughly 9 feet high. There will be new baseboards and door frames installed. According to the design, the interior swing doors or sliding doors are painted slab style. A security view-hole will be constructed for a solid core entry interior.
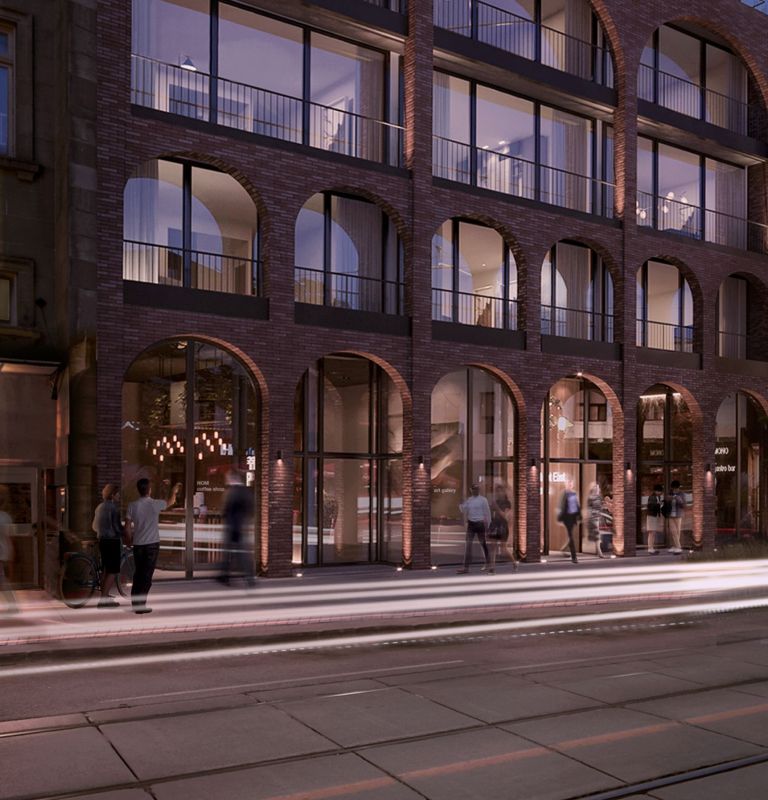
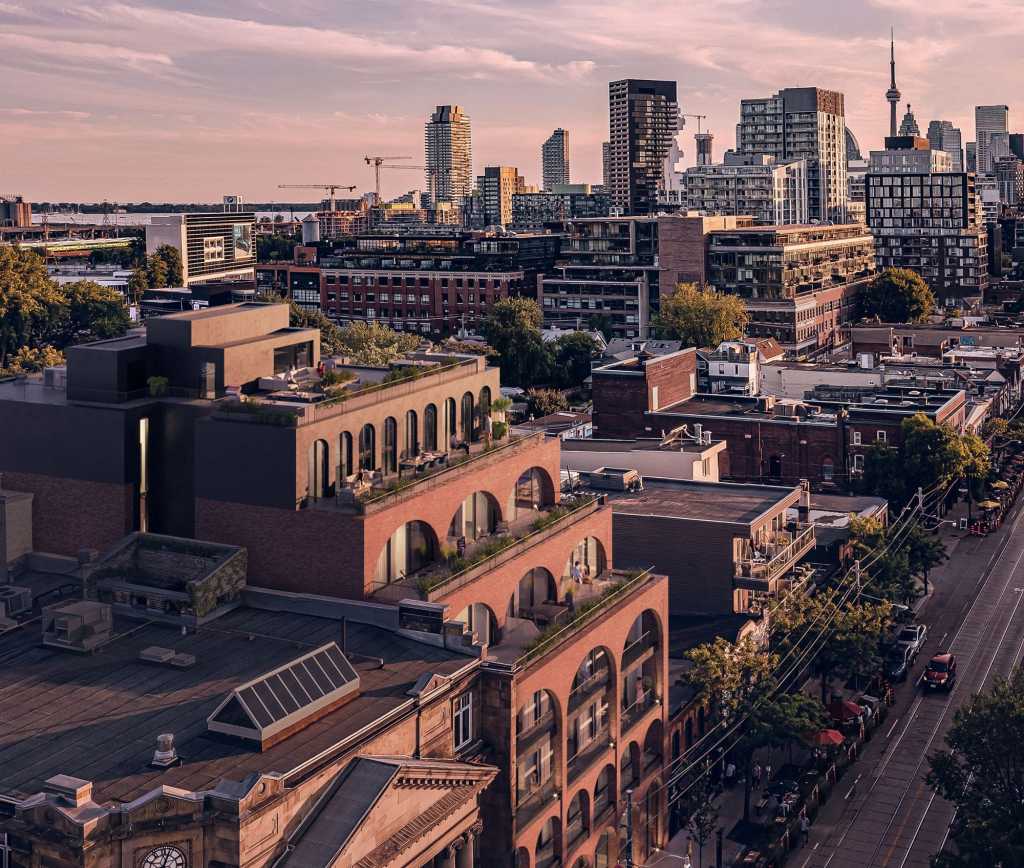
Each unit will feature an HRV for energy efficiency and fresh air, and the structure will include balconies or terraces for a private haven.
This condominium aims to provide the greatest amenities to its future residents.
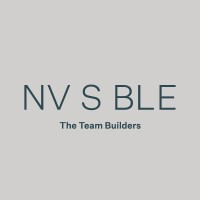
NVSBLE is a well-known name in the Toronto new condo development sector, headquartered in North York, ON. They are known for creating high-quality homes that are both wonderful investments and great places to live. Their tagline, “So much of what moves us is invisible,” reflects the brand of their homes, which is something that cannot be put into words or described, but rather the sense of living in their homes.
7481 Woodbine Ave #203, Markham, ON L3R 2W1 (647) 806-8188