7481 Woodbine Ave #203, Markham, ON L3R 2W1 (647) 806-8188
Copyright © 2021 CondoTrend. All rights reserved.
The Dupont Condos is a new mixed-use condominium that will rebuild the site’s old Sobey grocery store and provide a variety of residential alternatives on this appealing stretch of road.
Tridel, a renowned real estate expert who has steadily grown into condominium high-rise structures and is one of the longest operating builders to date, will develop this beautiful project. The project is still under development at 840 Dupont Street in Toronto, ON, and is expected to be finished in 2025.
Turner Fleischer Architects Inc. will lead the architectural component of this project, while U31, an award-winning interior architecture and design firm with over three decades of experience, will curate the interior design.
The prices for the units in this Toronto condominium for sale start at $985,000.
The Dupont is located in the Dovercourt-Wallace Emerson-Juncti neighbourhood. This Toronto‘s west end contains several distinct neighbourhoods, encompassing hip, trendy major streets, stunning street art, and fascinating local history. Visit Koreatown, an ethnic enclave famed for its Korean businesses and restaurants, which is one of the city’s attractions.
Some daily duties can be completed on foot according to the location’s walk score of 66 out of 100. Residents will discover a variety of cafes and established restaurants in the region, as well as vintage shops, galleries, and fruit markets. Furthermore, nearby residents and businesses take part in an annual street celebration dubbed “Big on Bloor,” which features art, music, and foreign cuisine.

One of the primary benefits of this area is the range of public transit options for commuters. It has an outstanding transit score of 81 out of 100, showing that commuting is convenient for the majority of trips. Residents will have direct access to TTC bus lines right at their front door.
Several subway stations are accessible in the vicinity, such as Ossington, Christie, and Dufferin, all of which are less than a 6-minute drive away. For flights, Billy Bishop Toronto City Airport is just an 18-minute drive away.
A family-friendly neighbourhood with a variety of educational options for everyone is found near where The Dupont will be built. It is not hard for the growing families to settle in this neighbourhood if the major concern is the educational aspect. Essex Junior and Senior Public Schools, St. Mary Catholic Academy, and West End Alternative School are among the elementary and secondary schools available in this area.
[mobileonly][expand title=”Read More”]This community is also close to the universities and colleges in the region, such as Northeastern University—Toronto and the University of Toronto, both less than a 20-minute drive away. Students can live their off-campus dream.[/expand][/mobileonly][desktoponly]This community is also close to the universities and colleges in the region, such as Northeastern University—Toronto and the University of Toronto, both less than a 20-minute drive away. Students can live their off-campus dream.[/desktoponly]
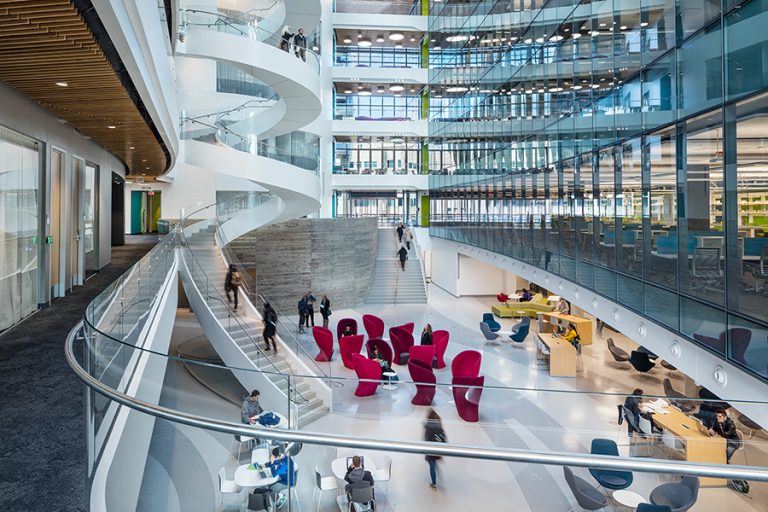
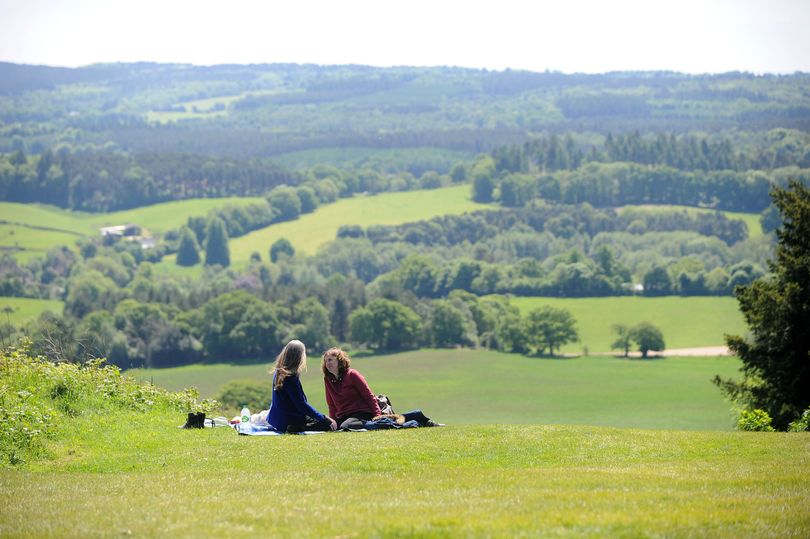
Shop at the Galleria Shopping Centre, just a 3-minute drive from the condominium. It is an enclosed mall that provides guests with a variety of stores and services, including a gym. It is regarded as a mall for families, where they may hang out to shop, eat, and enjoy themselves while spending time together. There are also various green parks in the vicinity to visit when you need to get away from the hustle and bustle of the city, including Garrison Creek Park, Marian Engel Park, and Hillcrest Park.[mobileonly][expand title=”Read More”]Sweat it out outside and remain active by following the trails and pathways that lead to additional natural sightseeing. Summer hiking destinations include the Humber River Recreational Trail and the Chorley Park Trail Connection. Both are only around a 20-minute drive away. For golf enthusiasts, Rosedale Golf Club, Flemingdon Park Golf Club, and Scarlett Woods Golf Course are some of the greatest golf courses in the area with the best amenities and services.[/expand][/mobileonly][desktoponly]Sweat it out outside and remain active by following the trails and pathways that lead to additional natural sightseeing. Summer hiking destinations include the Humber River Recreational Trail and the Chorley Park Trail Connection. Both are only around a 20-minute drive away. For golf enthusiasts, Rosedale Golf Club, Flemingdon Park Golf Club, and Scarlett Woods Golf Course are some of the greatest golf courses in the area with the best amenities and services.[/desktoponly]
The Dupont condominium in Toronto will be built on a 2.8-acre plot and will be 9 stories tall with 349 flats. The floorplan includes one-bedroom, two-bedroom, and three-bedroom suites ranging in size from 723 to 1,185 square feet.
The building is inspired by the combination of a warm art deco atmosphere with mid-century modern refinement. The plan includes a two-story podium with 88,000 square feet of retail on the bottom floor and more than 28,000 square feet of office space on the second floor. A large portion of the retail area will be dedicated to a grocery store, specifically, the refurbished Sobey’s that now occupies the site.
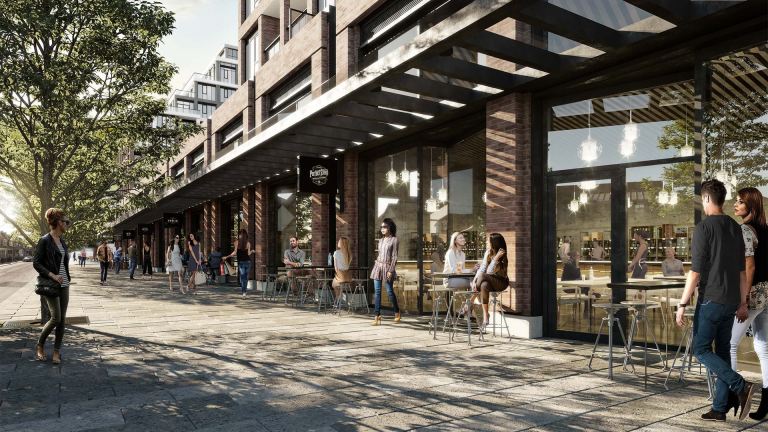
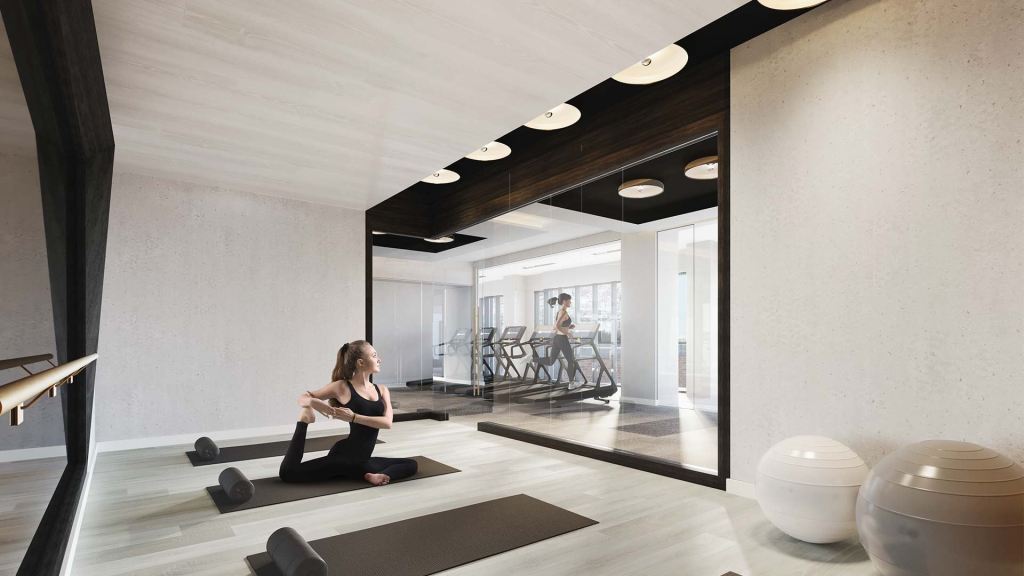
The suites’ interiors will feature sleek cabinets and modern finishes such as sliding frameless doors on all closets; premium plank laminate boards on the flooring; and white tiles in the bathrooms, laundry, and storage rooms. Granite or engineered quartz counters, a stainless-steel sink, and a matching slab backsplash are used in the open-concept kitchens.[mobileonly][expand title=”Read More”]Furthermore, there will be several modern amenities that will be provided, such as a fully-equipped fitness centre and yoga studio, a sauna for relaxation, washrooms/change rooms for men and women, day lockers, a fairly large party room for all types of occasions, a dining room/social lounge, a multi-function room, a games room for past time, a kids room, a large outdoor terrace with private fireside lounge areas, a rooftop pool and an outdoor barbecue. Residents will also have access to an underground garage and parking spaces.[/expand][/mobileonly][desktoponly]Furthermore, there will be several modern amenities that will be provided, such as a fully-equipped fitness centre and yoga studio, a sauna for relaxation, washrooms/change rooms for men and women, day lockers, a fairly large party room for all types of occasions, a dining room/social lounge, a multi-function room, a games room for past time, a kids room, a large outdoor terrace with private fireside lounge areas, a rooftop pool and an outdoor barbecue. Residents will also have access to an underground garage and parking spaces.
[/desktoponly]
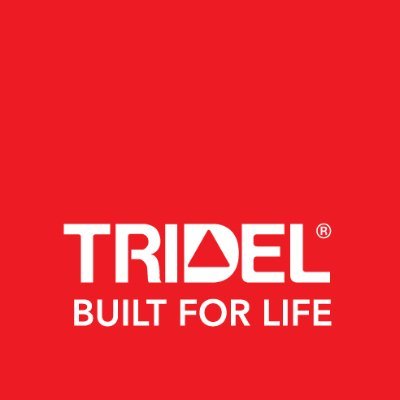
7481 Woodbine Ave #203, Markham, ON L3R 2W1 (647) 806-8188
Copyright © 2021 CondoTrend. All rights reserved.