Introducing the new Galleria 3 Condos, the third residential tower of Almadev’s anticipated Galleria On The Park master-planned community!
The lovely, ancient Flatiron architectural style influenced the design of Galleria 3’s many curves. The structure will be 31 floors tall and have 429 well-designed units. Galleria 3’s one-of-a-kind structure will be praised for decades to come. Almadev, one of the GTA’s premier real estate developers, with a remarkable track record of completing large-scale, multi-phase development projects, will build this beautiful development.
The award-winning Hariri Pontarini Architects will lead the architectural component of this project, while the interior will be curated by a reputable DesignAgency. The Galleria 3 Condos will have a combination of one-bedroom and three-bedroom suites ranging in size from 917 to 1,426 square feet. Each unit will feature a ceiling height of up to 9′ 0″ and an open-concept layout.
Currently, in its public sales phase, this condo development will be available for occupancy by 2025. The starting price for a unit in this Toronto condominium for sale is $1,103,000.
Galleria 3 Condos is in the Dovercourt-Wallace Emerson-Junction district. This is the ideal neighbourhood for young professionals and growing families. It exudes a relaxed, artistic, diverse, and hip atmosphere. It is a community that excels at the art of diversity. The community provides a perfect outlet for the neighbourhood, with swimming pools, gyms, and game rooms open all year. The community’s pride may be evident in its acceptance of this centre and the individuals who adore it.
This welcoming and appealing neighbourhood features a walking neighbourhood. Residents have access to an excellent culinary scene, shopping centres, excellent schools, banks, cafes, tourist attractions, and other entertainment places.
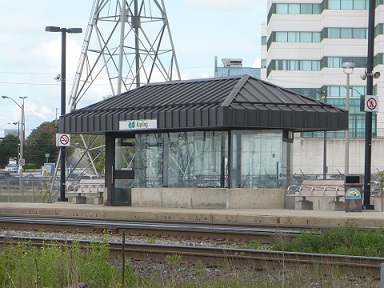
This region also has an excellent transit score of 81 out of 100. The Dufferin Subway Station, which is only a 4-minute drive away, contributes to this high score. It operates along the Bloor-Danforth Line 2 corridor. Residents can get to downtown Toronto in 20 minutes from this metro station. It also connects to many TTC buses that run throughout the city.
Furthermore, Kipling GO is a 24-minute drive away, whereas Bloor GO is only a 7-minute drive away. Residents who need to catch a flight can do so at the nearby Billy Bishop Toronto City Airport.
This attractive area is a family-friendly neighbourhood with a wide range of educational choices for students of all ages. It is an ideal location for young professionals and growing families. Several excellent primary and secondary schools can be found in the neighbourhood. They provide the best education available for learners.
This location is also close to some of the finest post-secondary universities and colleges, including Victoria University and the University of Toronto, which are both less than a 15-minute drive away.
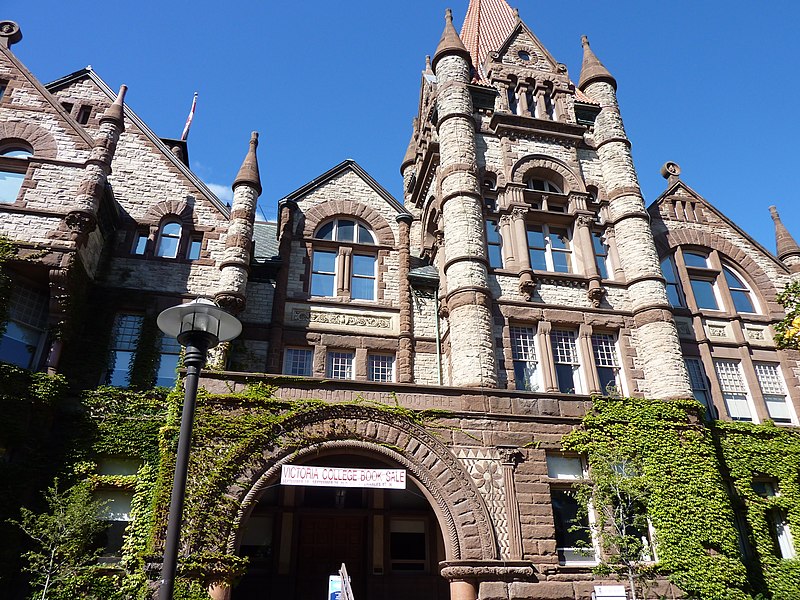
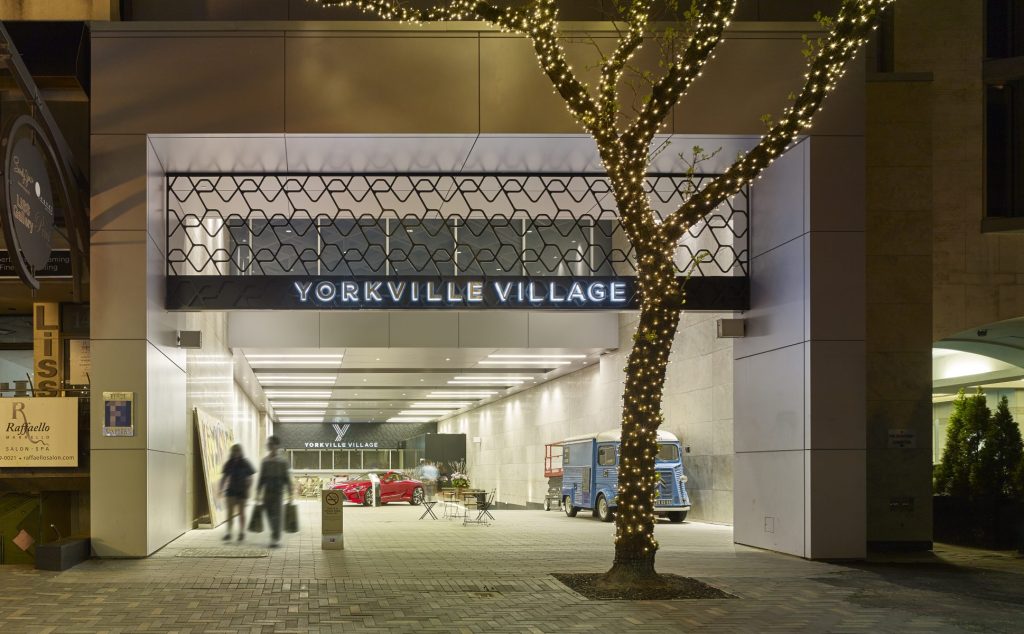
There are various shopping options in the region for the locals’ daily requirements. This is one of the benefits of living in this neighbourhood. Yorkville Village, which is approximately a 12-minute drive away, caters to residents’ shopping needs. It’s a polished, premium shopping centre with organic groceries, high-end clothing, shoes, and home goods. It’s a lovely stroll around Yorkville Village, and it’s well-organized and simple to go to all the locations.
Looking for fun activities? The neighbourhood has it all, and it provides a variety of outdoor recreational activities for people of all ages. There are various water parks in the neighbourhood where families can bring their children and enjoy a good day, including Lake Shore Inflatable Waterpark and Kidstown Water Park. Also, various golf courses are in the vicinity, including Lambton Golf & Country Club and Rosedale Golf Club.
Galleria 3 Condos in Toronto is a new Almadev condominium complex that is part of the spectacular master-planned community. The structure will have 31 stories and 429 units, with suite sizes ranging from 917 to 1,426 square feet. This pre-construction project is located at 1245 Dupont St., in the Wallace Emerson neighbourhood.
The rounded margins of Galleria III’s widespread curves were inspired by the lovely, historic Flatiron architectural facade. This structure is one of the most design-forward to emerge in 21st-century Toronto. It features embossed metal panels, balconies, and terraces with soft, round angles, metal pickets, and other unique architectural characteristics.
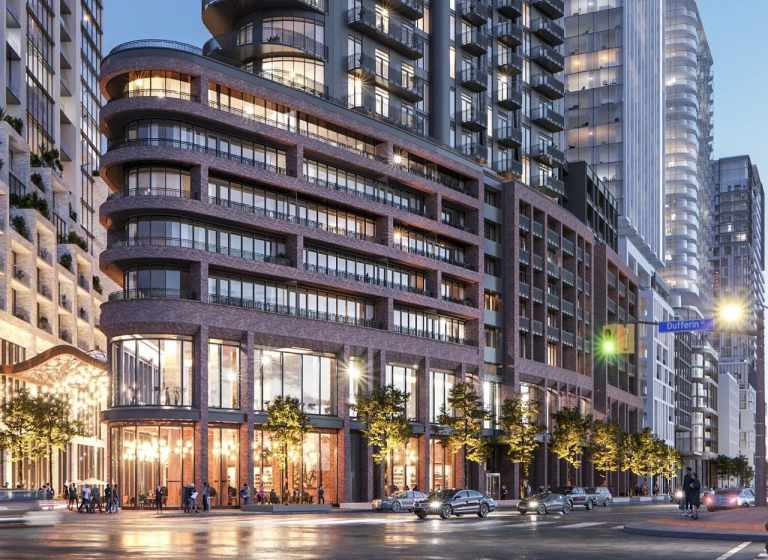
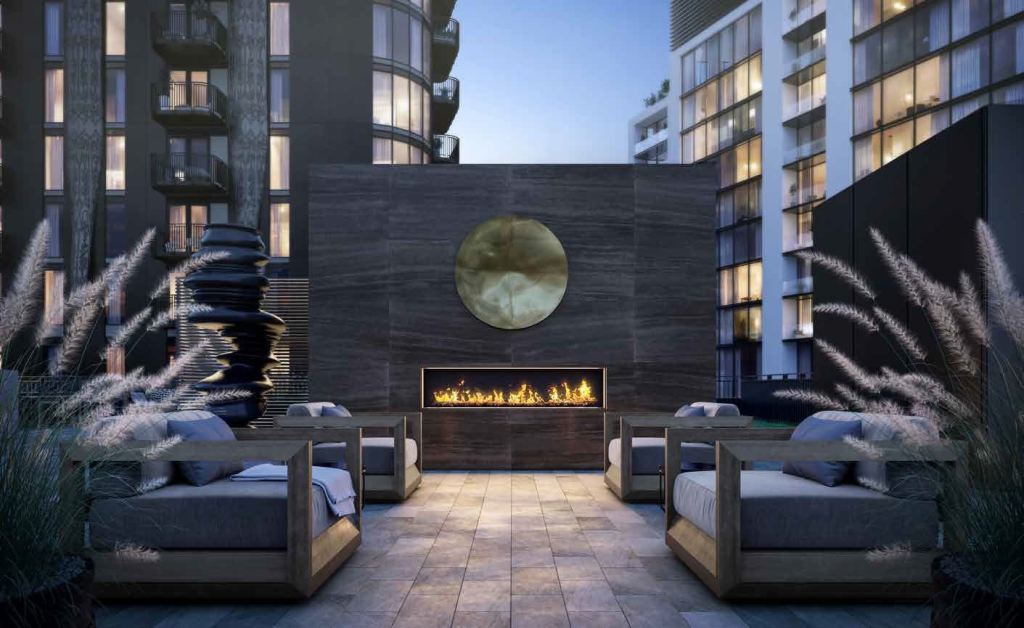
Hariri Pontarini Architects will oversee this project, while U31 will design the interiors. Galleria III will have many designed residential suites with a wide range of floor plans and layouts, including studios, one-bedroom apartments, two-bedroom apartments, and three-bedroom apartments, as well as balconies and terraces. The interiors will have bright and spacious spaces with large windows to bring in the most natural light.
There will also be a fitness centre, yoga studio, outdoor swimming pool, kids’ playroom, social lounge, outdoor patio, games room, and a kitchen/dining common space. This entire complex will include plenty of local facilities for inhabitants of all lifestyles to enjoy, such as retail space, restaurants, and office space. There will also be vast outdoor parks to bring the neighbourhood rich, dynamic greenery.

7481 Woodbine Ave #203, Markham, ON L3R 2W1 (647) 806-8188