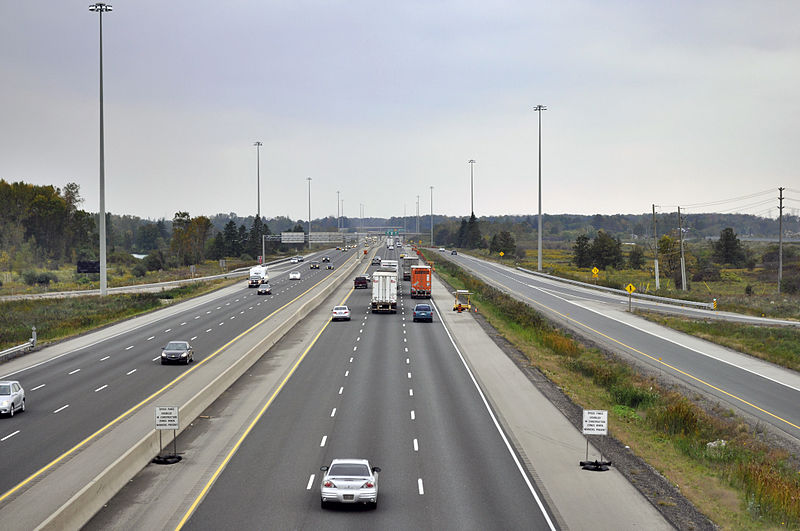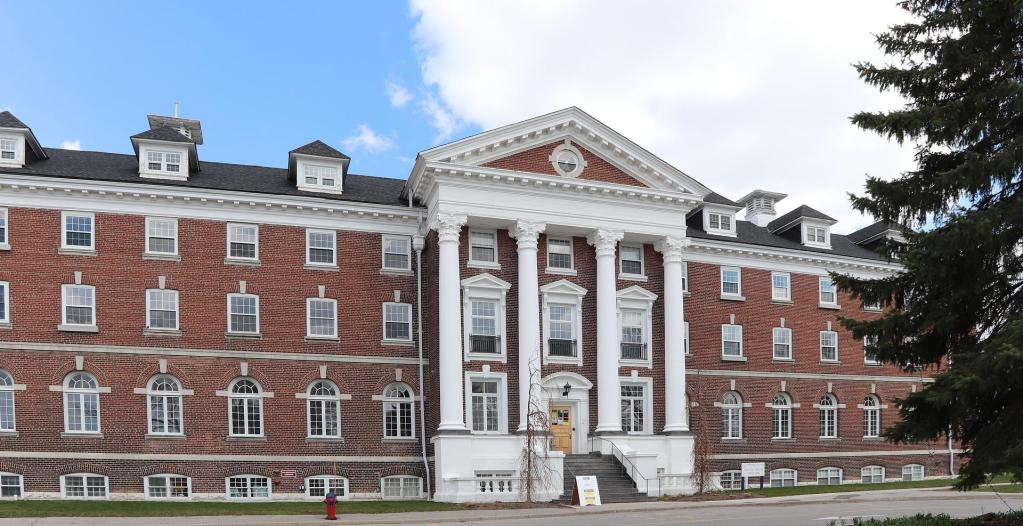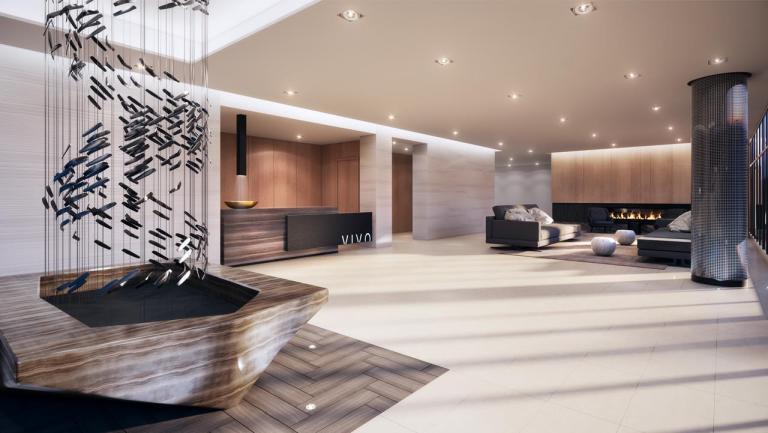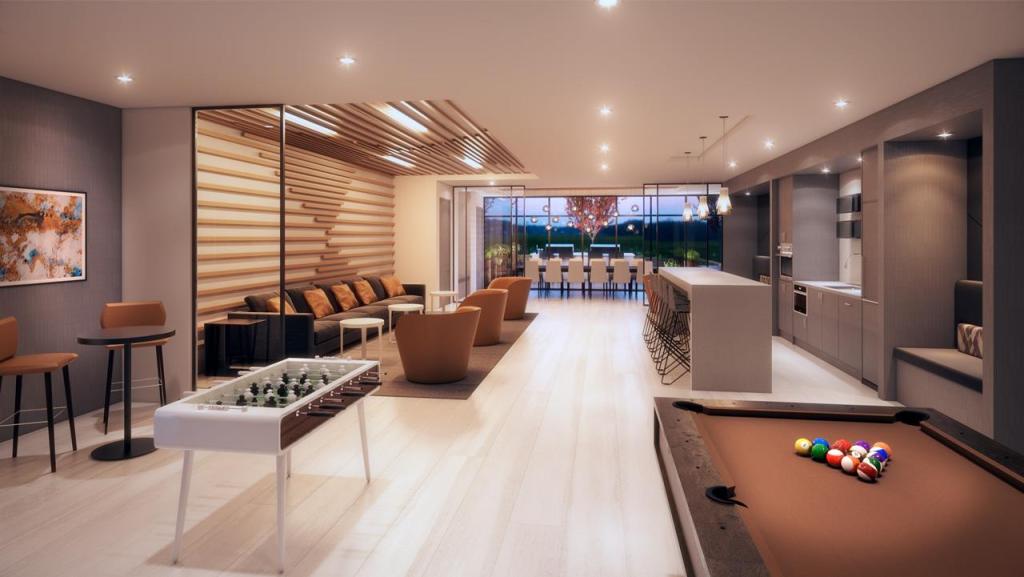It will be located at 128 Fairview Mall Drive in North York’s Don Valley Village neighbourhood. A variety of local facilities will be within walking distance of the residences.
Between Don Mills and Sheppard Avenue East, this proposed construction will be a luxury high-rise condominium. This Fairview Park master-planned neighborhood is still in its infancy. Core Architects created the structure for Fram Building Group. This aesthetically beautiful construction, the second of three proposed towers in this famous master-planned community, would rise 17 floors and include 207 apartments atop a four-story pedestal. There will be a selection of studio apartments, one-bedroom suites, one-bedroom homes with den, and two-bedroom apartments ranging in size from 610 to 850 square feet.
Due to the plethora of surrounding public transportation options, Vivo Condo residents will have easy access to all neighboring locations. A bus stop is placed outside the condominium, and many bus routes pass by. Alternately, you may take the subway to the Don Mills/Sheppard Subway, which gives easy access to Yonge University.

Additionally, along Don Mills Road and Sherwood Avenue, there are several bus services. The Don Valley Parkway and Highway 401 are just a few minutes away, linking all of its residents to almost any destination they may need. Don Mills Station is a key transfer point for inhabitants of the east end of Toronto, connecting them to the Sheppard Subway Line and VIVA bus services from York Region. Consequently, the government designates this line as a gateway hub, identifying this area as a top priority for future transit infrastructure investments by the City of Toronto and the Province of Ontario.
In addition, splash pads will be installed to the Vivo Condominium, making it a perfect place for children to hang out and play during their leisure time. In addition, surrounding parks including as Oriole Park, Shaughnessy Public School Park, and Parkway Forest Park provide excellent options for outdoor enjoyment to the residents of this condo neighborhood.


Numerous businesses, cozy cafes, educational institutions, and professional services will be within walking distance of the Vivo Condo. The North York General Hospital is also within walking distance of the property. The Fairview Mall provides shopaholics with a range of retail stores. After a day of shopping, you may relax at one of the mall’s many restaurants. The shopping center contains over 175 stores.
There are a one-acre public park inside the Vivo Condos, which will encompass 7.2 acres. The park offers incredible amenities for pet owners to enjoy their animals in the comfort of their own homes. There will also be walking paths, a sitting area, and a training station.
Numerous schools, supermarkets, restaurants, and professional services, including North York General Hospital, are reasonably accessible. In addition, Fairview Mall, one of Toronto’s most prominent shopping centers, is just a few feet away. There are over 175 stores, restaurants, and a multiplex theatre.


Private balconies, a party room, a private dining room, a theater room, a games room, an indoor/outdoor yoga studio, a fitness center, and a courtyard will be provided as facilities. Each apartment will have 9-foot ceilings, granite countertops, stainless steel appliances, a large soaking tub, and prefinished engineered strip laminate flooring.
This structure is situated on 7.2 acres of land and has a 1-acre public park. It has many walking paths, an off-leash dog area, fitness equipment, dining areas, and a playground with a splash pad.

7481 Woodbine Ave #203, Markham, ON L3R 2W1 (647) 806-8188
Copyright © 2021 CondoTrend. All rights reserved.